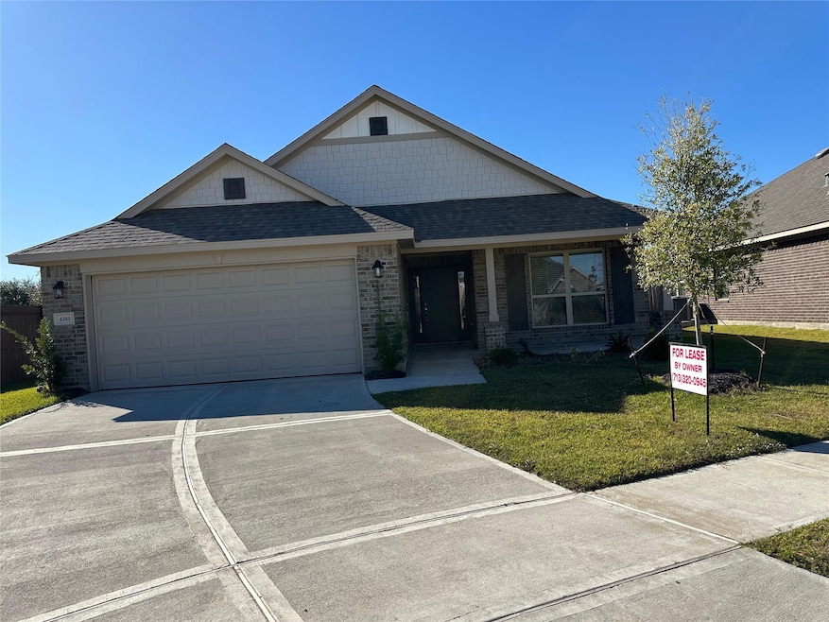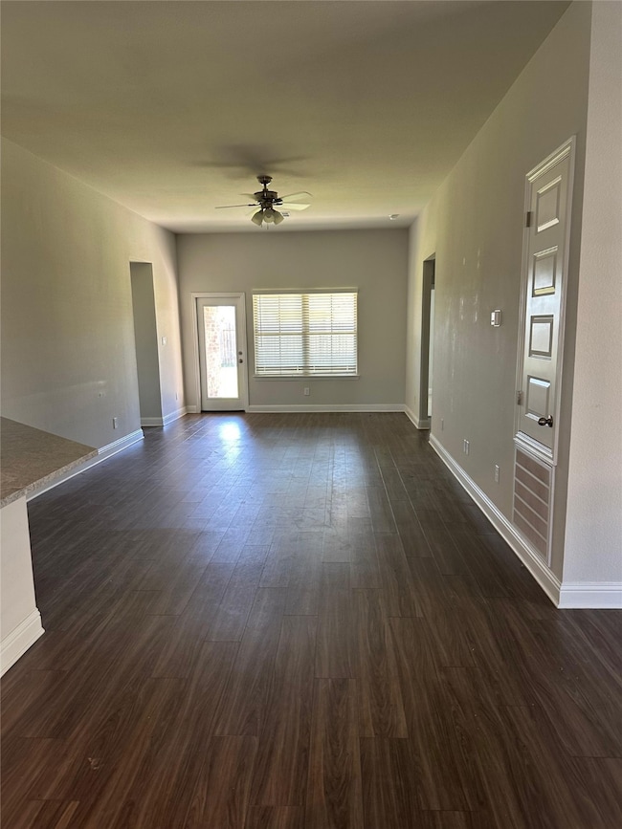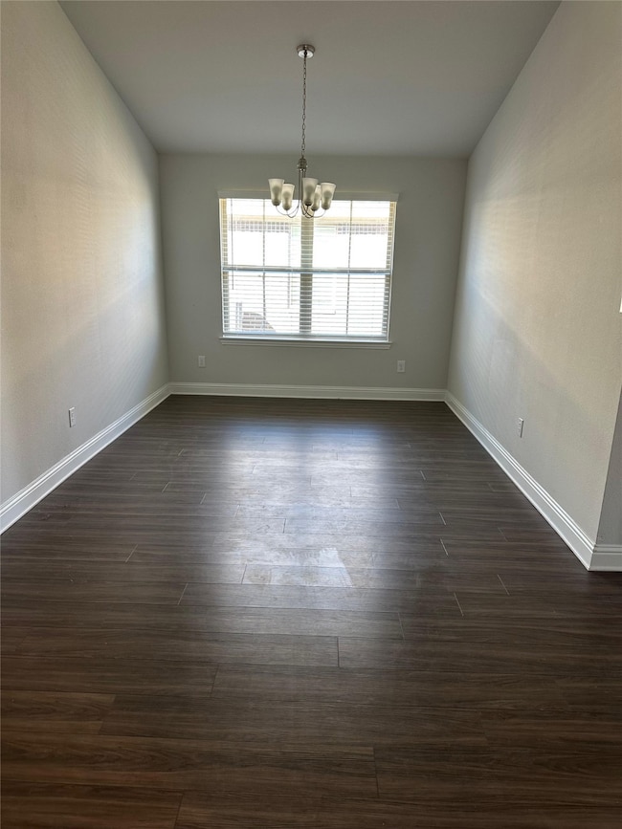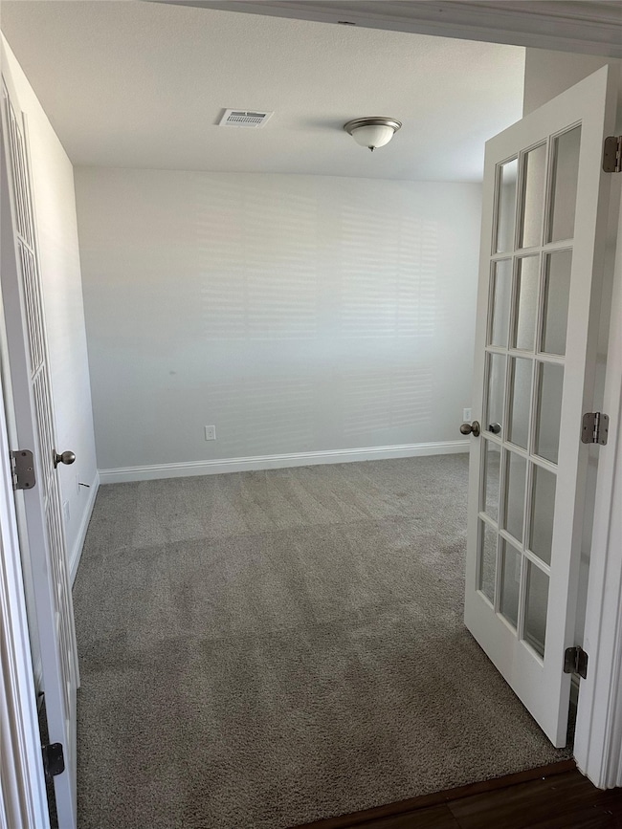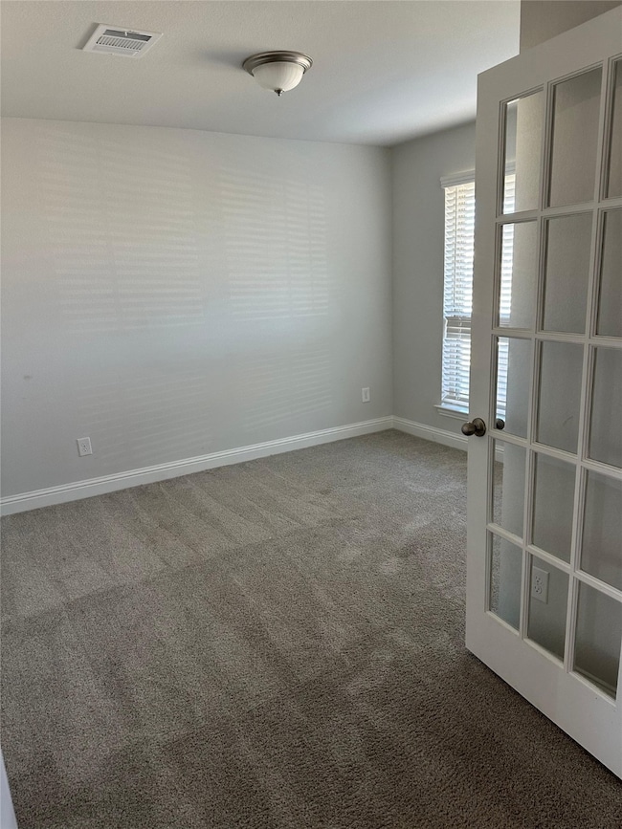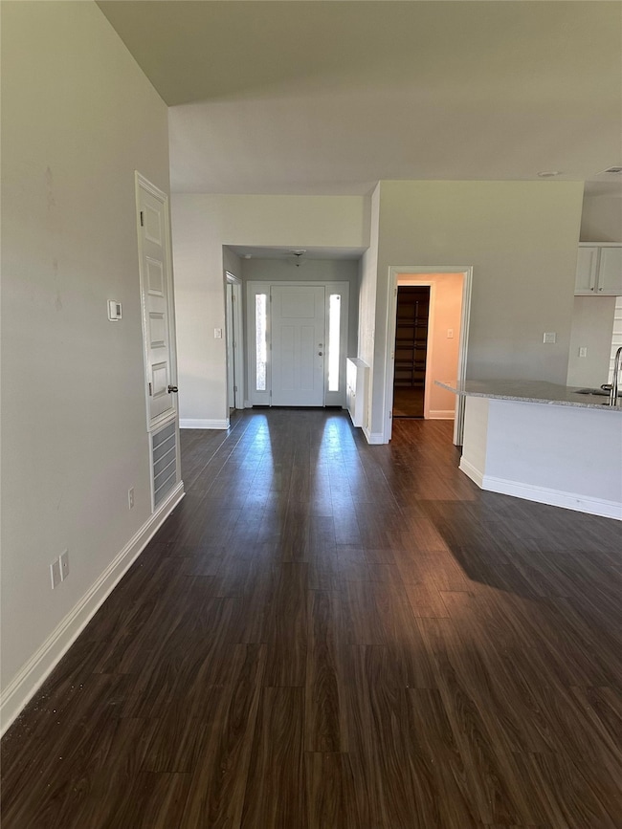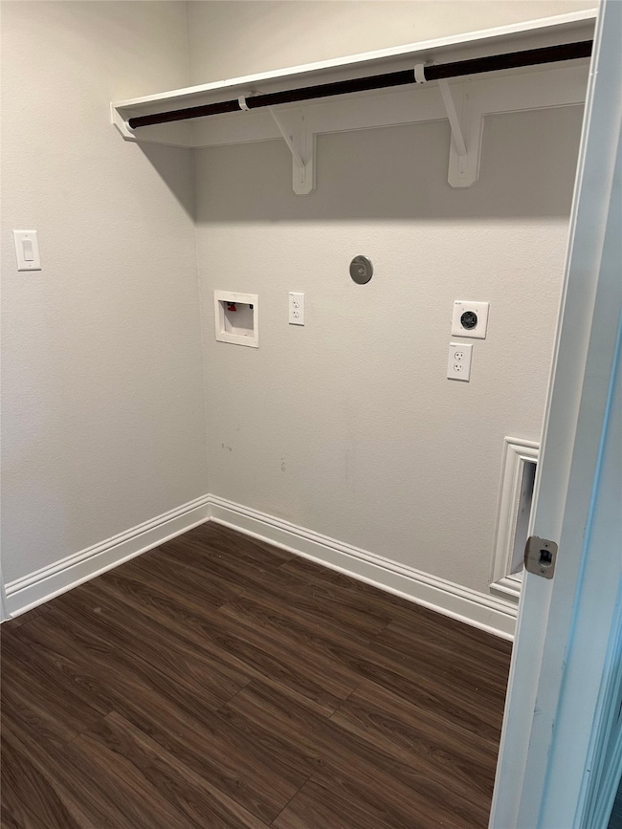4201 Chadwick Rd Texas City, TX 77591
Highlights
- Corner Lot
- 2 Car Attached Garage
- Central Heating and Cooling System
- Cul-De-Sac
- Soaking Tub
- 1-Story Property
About This Home
Discover this stunning, newly renovated home nestled in the Cobblestone subdivision and part of Dickinson ISD. This one-story residence boasts an inviting open floor plan with all brand new tile, featuring 4 spacious bedrooms and 2 bathrooms. The expansive backyard is ideal for entertaining guests or enjoying peaceful evenings outdoors. Benefit from modern conveniences with included energy-efficient appliances, double-pane windows, and an attached two-car garage. The primary bedroom offers a generous walk-in closet, along with an ensuite bathroom showcasing a separate shower and a luxurious garden tub. Don't miss out—schedule your appointment today!
Home Details
Home Type
- Single Family
Est. Annual Taxes
- $1,771
Year Built
- Built in 2024
Lot Details
- 7,895 Sq Ft Lot
- Cul-De-Sac
- Corner Lot
Parking
- 2 Car Attached Garage
Interior Spaces
- 1,825 Sq Ft Home
- 1-Story Property
Kitchen
- Microwave
- Dishwasher
- Disposal
Bedrooms and Bathrooms
- 4 Bedrooms
- 2 Full Bathrooms
- Soaking Tub
Schools
- Hughes Road Elementary School
- John And Shamarion Barber Middle School
- Dickinson High School
Utilities
- Central Heating and Cooling System
- Heating System Uses Gas
Listing and Financial Details
- Property Available on 11/14/25
- Long Term Lease
Community Details
Overview
- Cobblestone Subdivision
Pet Policy
- Call for details about the types of pets allowed
- Pet Deposit Required
Map
Source: Houston Association of REALTORS®
MLS Number: 48557779
APN: 2692-0200-0046-000
- 9709 Madison Ave
- 9705 Wall St
- 10409 Deussen Ln
- 9721 Chelsea St
- 4301 Chadwick Rd
- 8021 Aquamarine Ct
- 2612 Rose Quartz Dr
- 2618 Rose Quartz Dr
- 8317 Rose Quartz Dr
- 8216 Tourmaline Way
- 8116 Tourmaline Way
- 2705 Amethyst Ct
- 8104 Ocean Jasper Ln
- 8121 Coral Dr
- 7907 Beryl Ct
- 8117 Coral Dr
- 8100 Ocean Jasper Ln
- 2722 Amethyst Ct
- Aquila Plan at Pearlbrook
- Lavaca Plan at Pearlbrook
- 2516 Pearl Ct
- 7600 Emmett f Lowry Expy Unit 307
- 1634 Vista Luna Dr
- 9116 Dolphin Cir
- 8801 Emmett f Lowry Expy
- 7500 Emmett f Lowry Expy
- 9226 Yellow Rose Dr
- 1210 N Natchez Dr
- 3300 Memorial Way
- 3501 Rockefeller Rd
- 8801 Monticello Dr
- 10012 Deussen Ln
- 8208 Ash Rd
- 9301 Gettysburg Ave
- 3301 Gulf Fwy Unit 2205
- 3301 Gulf Fwy Unit 11304
- 3301 Gulf Fwy Unit 7308
- 3301 Gulf Fwy Unit 9305
- 3301 Gulf Fwy Unit 7306
- 3301 Gulf Fwy Unit 7204
