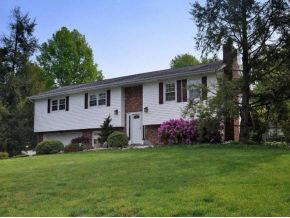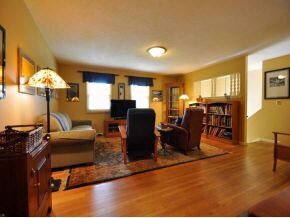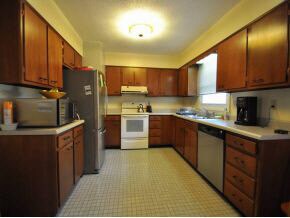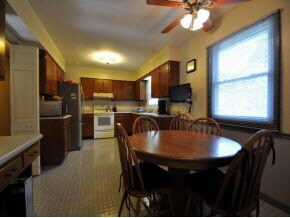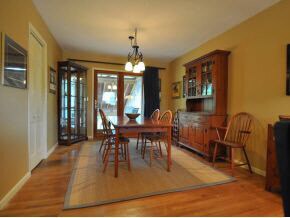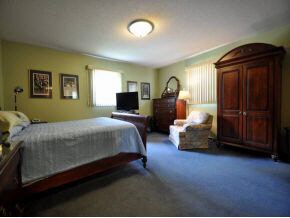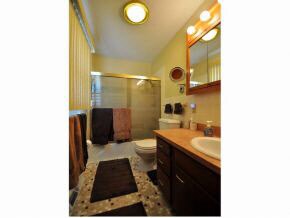
4201 E Cambridge Dr Bloomington, IN 47408
Park Ridge East NeighborhoodHighlights
- Spa
- Wood Flooring
- Screened Porch
- University Elementary School Rated A
- Corner Lot
- 5-minute walk to Park Ridge East Park
About This Home
As of August 2017This 5-bedroom and 3- full-bath home is located in Parkridge East, minutes from Indiana University, east side shopping, parks and University Elementary School. This move-in-condition home has been maintained by the owners. See attached list for complete updates to the house, including a 3-year-old roof, and a 3-year-old high-efficient gas furnace. The large eat-in kitchen has a newer refrigerator and dishwasher. Features include wood floors, lower-level family room with fireplace, updated bathrooms, fenced yard, screened porch, and a two-car garage.
Home Details
Home Type
- Single Family
Est. Annual Taxes
- $1,533
Year Built
- Built in 1967
Lot Details
- 0.29 Acre Lot
- Corner Lot
- Zoning described as RS-Residential Single-family
Home Design
- Bi-Level Home
- Brick Exterior Construction
- Poured Concrete
- Vinyl Construction Material
Interior Spaces
- Built-in Bookshelves
- Ceiling Fan
- Gas Log Fireplace
- Insulated Windows
- Screened Porch
- Wood Flooring
- Pull Down Stairs to Attic
Kitchen
- Eat-In Kitchen
- Walk-In Pantry
- Electric Oven or Range
- Disposal
Bedrooms and Bathrooms
- 5 Bedrooms
- 3 Full Bathrooms
- Bathtub with Shower
- Separate Shower
Parking
- 2 Car Attached Garage
- Garage Door Opener
Pool
- Spa
Utilities
- Forced Air Heating and Cooling System
- Heating System Uses Gas
Listing and Financial Details
- Assessor Parcel Number 53-05-36-302-044.000-005
Ownership History
Purchase Details
Home Financials for this Owner
Home Financials are based on the most recent Mortgage that was taken out on this home.Purchase Details
Home Financials for this Owner
Home Financials are based on the most recent Mortgage that was taken out on this home.Similar Homes in Bloomington, IN
Home Values in the Area
Average Home Value in this Area
Purchase History
| Date | Type | Sale Price | Title Company |
|---|---|---|---|
| Warranty Deed | -- | None Available | |
| Interfamily Deed Transfer | -- | None Available | |
| Warranty Deed | -- | None Available |
Mortgage History
| Date | Status | Loan Amount | Loan Type |
|---|---|---|---|
| Open | $185,000 | New Conventional | |
| Closed | $192,800 | New Conventional | |
| Previous Owner | $80,000 | New Conventional |
Property History
| Date | Event | Price | Change | Sq Ft Price |
|---|---|---|---|---|
| 08/17/2017 08/17/17 | Sold | $241,000 | +0.4% | $96 / Sq Ft |
| 07/12/2017 07/12/17 | Pending | -- | -- | -- |
| 05/22/2017 05/22/17 | For Sale | $240,000 | +26.3% | $95 / Sq Ft |
| 10/17/2012 10/17/12 | Sold | $189,950 | 0.0% | $75 / Sq Ft |
| 07/31/2012 07/31/12 | Pending | -- | -- | -- |
| 07/21/2012 07/21/12 | For Sale | $189,950 | -- | $75 / Sq Ft |
Tax History Compared to Growth
Tax History
| Year | Tax Paid | Tax Assessment Tax Assessment Total Assessment is a certain percentage of the fair market value that is determined by local assessors to be the total taxable value of land and additions on the property. | Land | Improvement |
|---|---|---|---|---|
| 2024 | $3,524 | $330,300 | $135,000 | $195,300 |
| 2023 | $3,489 | $329,900 | $87,000 | $242,900 |
| 2022 | $3,297 | $307,500 | $75,000 | $232,500 |
| 2021 | $2,976 | $283,800 | $65,000 | $218,800 |
| 2020 | $2,790 | $265,500 | $55,000 | $210,500 |
| 2019 | $2,568 | $243,800 | $45,000 | $198,800 |
| 2018 | $2,291 | $221,300 | $40,000 | $181,300 |
| 2017 | $2,278 | $220,400 | $30,000 | $190,400 |
| 2016 | $1,834 | $185,600 | $30,000 | $155,600 |
| 2014 | $1,664 | $172,300 | $30,000 | $142,300 |
Agents Affiliated with this Home
-
A
Seller's Agent in 2017
Al Andrews
University City Real Estate & Management
11 Total Sales
Map
Source: Indiana Regional MLS
MLS Number: 426432
APN: 53-05-36-302-044.000-005
- 4021 E Morningside Dr
- 154 N Park Ridge Rd
- 156 N Park Ridge Rd Unit 114E
- 4317 E Wembley Ct
- 128 S Park Ridge Rd
- 4600 E Morningside Dr
- 672 N Meadowlark Ln
- 3621 E Post Rd
- 3615 E Post Rd
- 3667 E Longview Ave
- 4110 E 10th St
- 4501 E Stephens Dr Unit 4501 and 4503
- 3912 E Stonegate Ct
- 3630 E Morningside Dr
- 3702 E Tamarron Dr
- 4019 E Bennington Blvd
- 3519 E Morningside Dr
- 3677 E Tamarron Dr
- 300 S Reisner Rd
- 4638 E State Road 45
