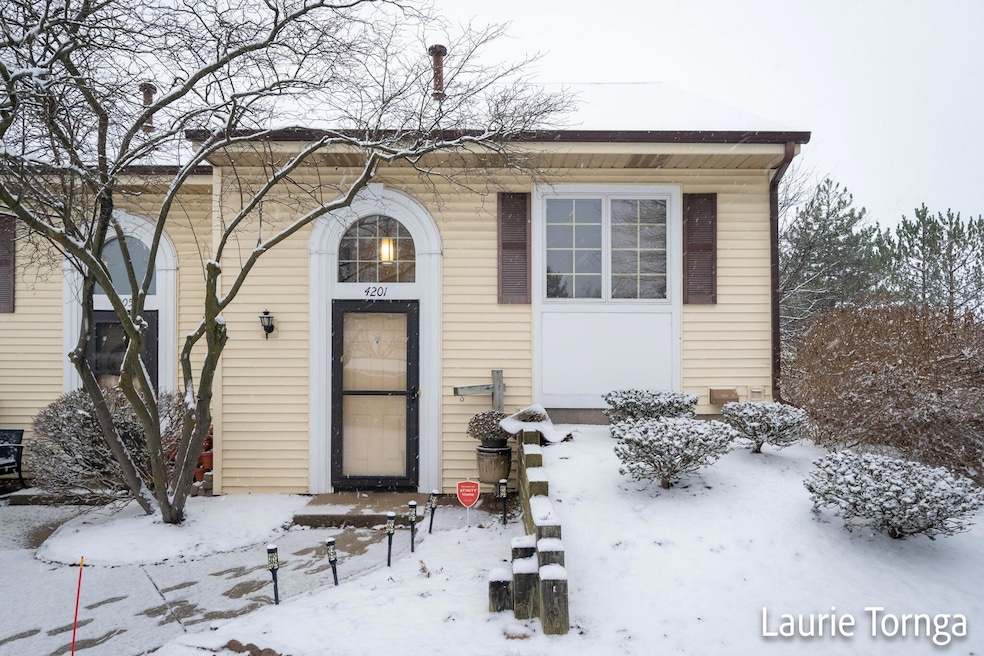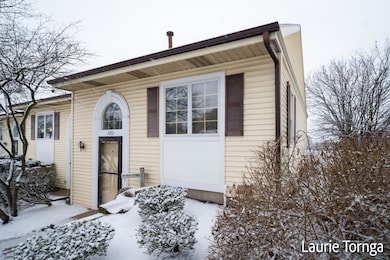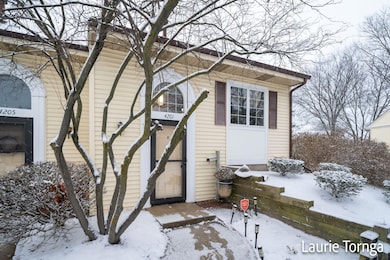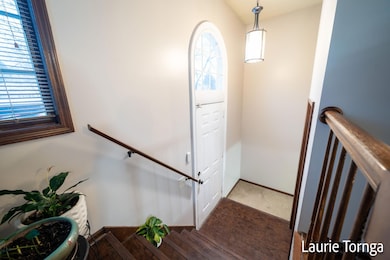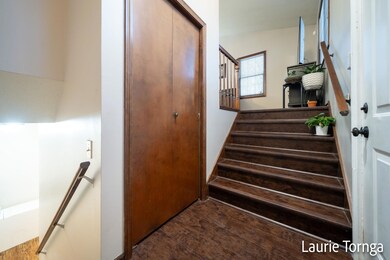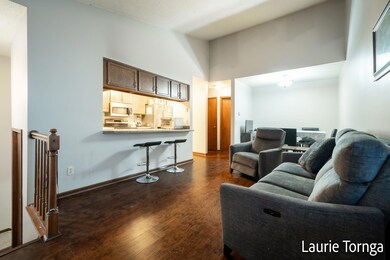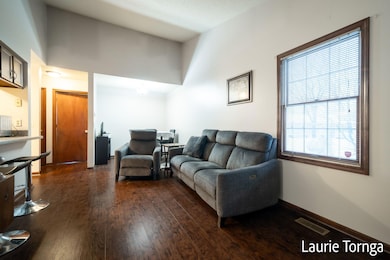
4201 Eastcastle Ct SE Unit 26 Grand Rapids, MI 49508
Millbrook NeighborhoodHighlights
- Deck
- Corner Lot: Yes
- Cul-De-Sac
- East Kentwood High School Rated A-
- Detached Garage
- Snack Bar or Counter
About This Home
As of February 2025You won't want to miss this affordable bi-level end unit condo in Breton Meadows, featuring 2 bedrooms and 2 full bathrooms in Kentwood Public School District. Conveniently located on a cul-de-sac this is a unique find at this price point! Spacious entry area with coat closet. Upstairs you will find an open living room, dining room, galley style kitchen with all appliances and snack bar, full bath, bedroom with walk in closet and sliders to deck. The lower level has a finished family room, second bedroom with walk in closet, full bath and plenty of storage. Washer and dryer included. Comes with carport and pets allowed. Located close to GR Ford Airport, Horrocks & so many other restaurants and shopping! These do not get listed very often so don't miss your chance to own this one!
Last Agent to Sell the Property
Weichert REALTORS Plat (Main) License #6501336959 Listed on: 12/23/2024

Property Details
Home Type
- Condominium
Est. Annual Taxes
- $2,341
Year Built
- Built in 1984
Lot Details
- Cul-De-Sac
- Private Entrance
HOA Fees
- $310 Monthly HOA Fees
Home Design
- Vinyl Siding
Interior Spaces
- 1,200 Sq Ft Home
- 2-Story Property
- Ceiling Fan
- Basement Fills Entire Space Under The House
Kitchen
- Oven
- Microwave
- Dishwasher
- Snack Bar or Counter
Bedrooms and Bathrooms
- 2 Bedrooms | 1 Main Level Bedroom
- 2 Full Bathrooms
Laundry
- Laundry on lower level
- Dryer
- Washer
Parking
- Detached Garage
- Carport
Outdoor Features
- Deck
Utilities
- Forced Air Heating and Cooling System
- Heating System Uses Natural Gas
Community Details
Overview
- Association fees include water, trash, snow removal, sewer, lawn/yard care
- $620 HOA Transfer Fee
- Association Phone (616) 365-5033
- Breton Meadows Condos
Pet Policy
- Pets Allowed
Ownership History
Purchase Details
Home Financials for this Owner
Home Financials are based on the most recent Mortgage that was taken out on this home.Purchase Details
Home Financials for this Owner
Home Financials are based on the most recent Mortgage that was taken out on this home.Purchase Details
Home Financials for this Owner
Home Financials are based on the most recent Mortgage that was taken out on this home.Purchase Details
Purchase Details
Similar Homes in Grand Rapids, MI
Home Values in the Area
Average Home Value in this Area
Purchase History
| Date | Type | Sale Price | Title Company |
|---|---|---|---|
| Warranty Deed | $205,000 | None Listed On Document | |
| Warranty Deed | $180,000 | Denali Title | |
| Warranty Deed | $100,900 | Metropolitan Title Company | |
| Warranty Deed | $76,900 | -- | |
| Warranty Deed | $57,500 | -- |
Mortgage History
| Date | Status | Loan Amount | Loan Type |
|---|---|---|---|
| Open | $164,000 | New Conventional | |
| Previous Owner | $171,000 | New Conventional | |
| Previous Owner | $80,057 | FHA | |
| Previous Owner | $13,300 | Credit Line Revolving | |
| Previous Owner | $97,873 | FHA | |
| Previous Owner | $97,873 | FHA | |
| Previous Owner | $51,000 | Unknown |
Property History
| Date | Event | Price | Change | Sq Ft Price |
|---|---|---|---|---|
| 02/11/2025 02/11/25 | Sold | $205,000 | 0.0% | $171 / Sq Ft |
| 01/15/2025 01/15/25 | Pending | -- | -- | -- |
| 12/23/2024 12/23/24 | For Sale | $205,000 | +13.9% | $171 / Sq Ft |
| 09/15/2022 09/15/22 | Sold | $180,000 | -4.8% | $150 / Sq Ft |
| 08/02/2022 08/02/22 | Pending | -- | -- | -- |
| 07/19/2022 07/19/22 | Price Changed | $189,000 | -5.5% | $158 / Sq Ft |
| 06/24/2022 06/24/22 | For Sale | $200,000 | -- | $167 / Sq Ft |
Tax History Compared to Growth
Tax History
| Year | Tax Paid | Tax Assessment Tax Assessment Total Assessment is a certain percentage of the fair market value that is determined by local assessors to be the total taxable value of land and additions on the property. | Land | Improvement |
|---|---|---|---|---|
| 2025 | $2,211 | $88,400 | $0 | $0 |
| 2024 | $2,211 | $84,900 | $0 | $0 |
| 2023 | $2,166 | $63,000 | $0 | $0 |
| 2022 | $1,287 | $60,000 | $0 | $0 |
| 2021 | $1,260 | $58,600 | $0 | $0 |
| 2020 | $1,195 | $62,600 | $0 | $0 |
| 2019 | $814 | $45,900 | $0 | $0 |
| 2018 | $799 | $39,200 | $0 | $0 |
| 2017 | $779 | $31,800 | $0 | $0 |
| 2016 | $755 | $29,500 | $0 | $0 |
| 2015 | $728 | $29,500 | $0 | $0 |
| 2013 | -- | $20,600 | $0 | $0 |
Agents Affiliated with this Home
-

Seller's Agent in 2025
Laurie Tornga
Weichert REALTORS Plat (Main)
(616) 299-9479
2 in this area
51 Total Sales
-

Buyer's Agent in 2025
Jeremy Crump
Bellabay Realty (SW)
(616) 690-7028
1 in this area
182 Total Sales
-
M
Seller's Agent in 2022
Michael Komejan
Apex Realty Group
(616) 277-1463
1 in this area
13 Total Sales
Map
Source: Southwestern Michigan Association of REALTORS®
MLS Number: 24063763
APN: 41-18-21-476-026
- 2336 Granite St SE
- 3912 Pemberton Dr SE Unit 45
- 4343 Walnut Hills Dr SE
- 3819 Ravinewood Cir SE
- 2050 Woodshire Place SE Unit 33
- 3770 Ravine Vista
- 3704 Edington Ln SE Unit 179
- 4348 St Annes Ave SE Unit 21
- 4481 Coneflower Ct SE
- 2831 W Cobblestone Ct SE Unit 14
- 2827 W Cobblestone Ct SE Unit 13
- 4237 Stratton Blvd Unit 22
- 2835 W Highgate St Unit 30
- 2823 W Cobblestone Ct SE Unit 12
- 2815 W Cobblestone Ct SE Unit 10
- 2811 W Cobblestone Ct SE Unit 9
- 2817 W Cobblestone Ct SE Unit 11
- 2831 W Highgate St Unit 32
- 2841 W Highgate St Unit 28
- 2833 W Highgate St Unit 31
