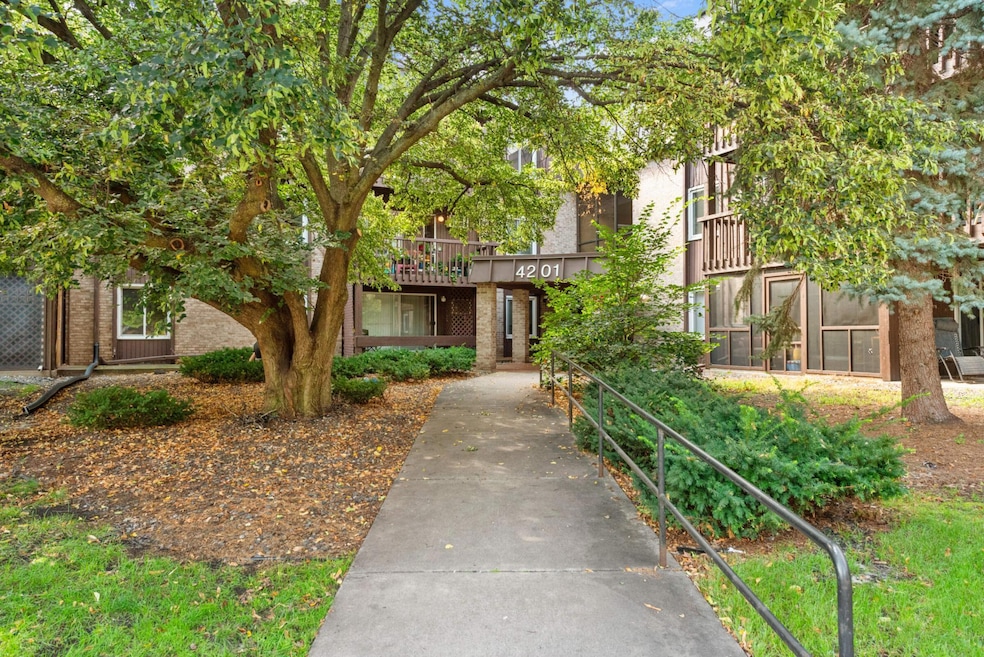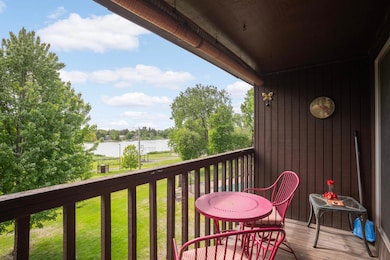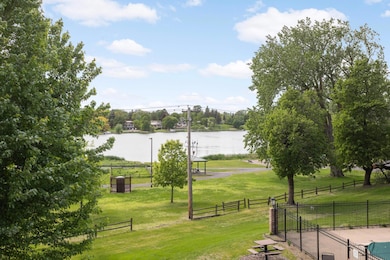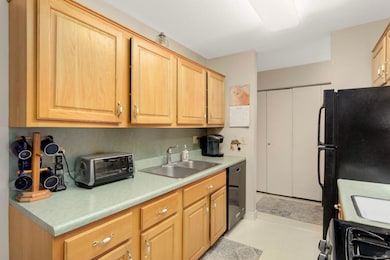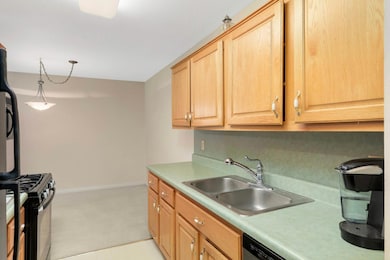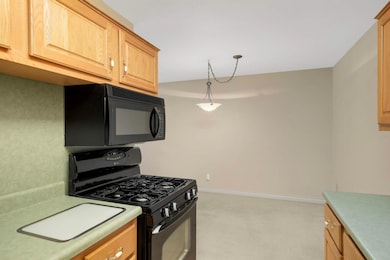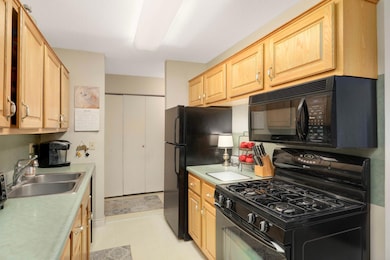
4201 Lakeside Ave N Unit 317 Brooklyn Center, MN 55429
Twin Lake NeighborhoodEstimated payment $1,307/month
Highlights
- In Ground Pool
- Lake View
- Deck
- Sauna
- 222,940 Sq Ft lot
- Elevator
About This Home
Fantastic 2 bedroom, 2 full bath condo with panoramic views of Twin Lake. Adjacent to Twin Lake Beach Park with walking trail right out the back door. Lots of building amenities including pool, exercise room, community room, workshop, pool and ping pong rooms, and laundry rooms. Twin Lakes Beach Park offers Covered picnic area, grill, playground, & basketball court. Unit offers spacious bedrooms, primary suite with walk-in closet, lots of storage space including california closets, private deck overlooking the lake, with amazing sunset views. Cash purchases only until repairs are made on other unit's balconies.
Listing Agent
Coldwell Banker Realty Brokerage Phone: 612-590-7703 Listed on: 05/21/2025

Property Details
Home Type
- Condominium
Est. Annual Taxes
- $1,549
Year Built
- Built in 1971
HOA Fees
- $662 Monthly HOA Fees
Parking
- 1 Car Garage
- Tuck Under Garage
- Common or Shared Parking
Home Design
- Flat Roof Shape
Interior Spaces
- 1,030 Sq Ft Home
- 1-Story Property
- Wood Burning Fireplace
- Living Room with Fireplace
- Sauna
- Lake Views
Kitchen
- Range
- Microwave
- Dishwasher
Bedrooms and Bathrooms
- 2 Bedrooms
- 2 Full Bathrooms
Outdoor Features
- Deck
Utilities
- Baseboard Heating
- Satellite Dish
Listing and Financial Details
- Assessor Parcel Number 1011821320170
Community Details
Overview
- Association fees include maintenance structure, controlled access, gas, hazard insurance, heating, lawn care, ground maintenance, professional mgmt, trash, sewer, shared amenities, snow removal
- First Service Residential Association, Phone Number (952) 277-2700
- Low-Rise Condominium
- Condo 0212 The Beach Condo Subdivision
- Car Wash Area
Amenities
- Elevator
Recreation
- Community Indoor Pool
- Trails
Map
Home Values in the Area
Average Home Value in this Area
Tax History
| Year | Tax Paid | Tax Assessment Tax Assessment Total Assessment is a certain percentage of the fair market value that is determined by local assessors to be the total taxable value of land and additions on the property. | Land | Improvement |
|---|---|---|---|---|
| 2023 | $1,549 | $127,700 | $11,000 | $116,700 |
| 2022 | $1,201 | $123,000 | $12,000 | $111,000 |
| 2021 | $1,288 | $103,000 | $12,000 | $91,000 |
| 2020 | $1,111 | $103,000 | $15,000 | $88,000 |
| 2019 | $839 | $91,000 | $15,000 | $76,000 |
| 2018 | $781 | $71,000 | $15,000 | $56,000 |
| 2017 | $781 | $65,500 | $20,500 | $45,000 |
| 2016 | $831 | $66,100 | $19,000 | $47,100 |
| 2015 | $610 | $48,800 | $11,200 | $37,600 |
| 2014 | -- | $37,700 | $9,900 | $27,800 |
Property History
| Date | Event | Price | Change | Sq Ft Price |
|---|---|---|---|---|
| 08/29/2025 08/29/25 | Pending | -- | -- | -- |
| 07/02/2025 07/02/25 | Price Changed | $95,000 | -5.0% | $92 / Sq Ft |
| 06/07/2025 06/07/25 | For Sale | $100,000 | -- | $97 / Sq Ft |
Purchase History
| Date | Type | Sale Price | Title Company |
|---|---|---|---|
| Warranty Deed | $127,000 | -- | |
| Warranty Deed | $98,000 | -- |
Similar Home in Brooklyn Center, MN
Source: NorthstarMLS
MLS Number: 6722172
APN: 10-118-21-32-0170
- 4207 Lakeside Ave N Unit 139
- 4207 Lakeside Ave N Unit 328
- 4207 Lakeside Ave N Unit 134
- 4811 Lakeview Ave N
- 4521 Orchard Ave N
- 45xx Robin Cir N
- 5009 Fairview Ave N
- 4023 Lake Drive Ave N
- 5107 Corvallis Ave N
- 4330 43rd Ave N
- 3815 Oak St N
- 4240 Lake Road Ave
- 4228 Halifax Ave N
- 5401 45th Ave N
- 4418 Chowen Ave N
- 5109 Angeline Ave N
- 5117 Angeline Ave N
- 5261 Twin Lake Blvd E
- 4112 Regent Ave N
- 4748 Yates Ave N
