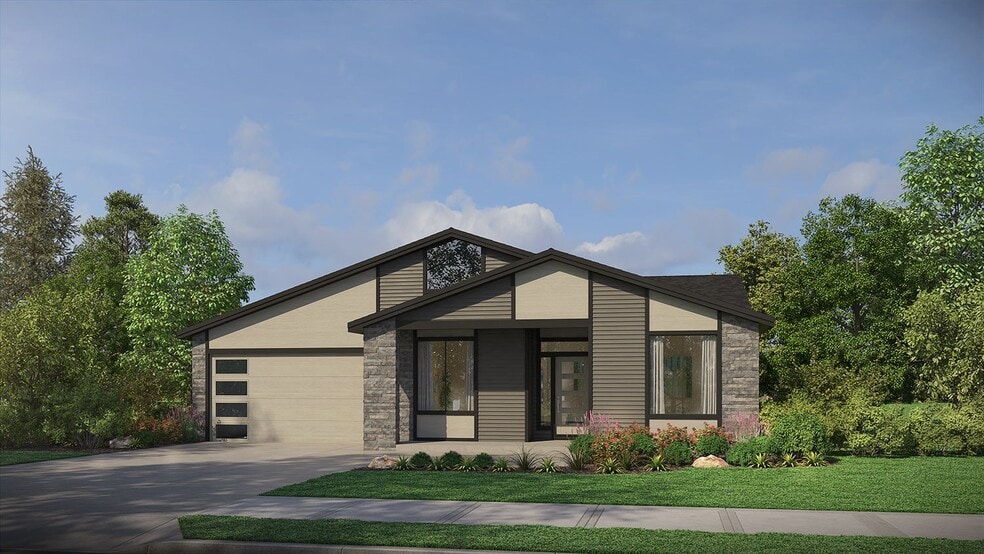
Estimated payment $5,254/month
Highlights
- New Construction
- Breakfast Area or Nook
- Walk-In Closet
- Covered Patio or Porch
- Fireplace
- Park
About This Home
The Tamarack home plan is a beautifully designed 2,040-square-foot single-level home that offers a perfect balance of comfort, style, and functionality. Featuring 3 bedrooms and 2 bathrooms, this thoughtfully planned layout is ideal for families, professionals, or those looking to downsize without sacrificing quality or space. At the heart of the home is the spacious great room, a light-filled gathering space designed for relaxation and connection. The kitchen, which seamlessly flows into the great room and adjacent dining area, includes a large center island, a walk-in pantry, and ample counter space, making it perfect for entertaining or everyday meal prep. An optional dining nook bump-out adds flexibility to expand the dining area, while the adjoining outdoor living space invites you to enjoy al fresco dining or quiet evenings outside. The primary suite is privately tucked away on one side of the home, creating a serene retreat. It features a large bedroom, a spa-inspired ensuite bathroom with an optional all-tile shower, and a spacious walk-in closet. Two additional bedrooms are located on the opposite side of the home, along with a full bathroom, providing comfort and privacy for family members or guests. A dedicated laundry room and multiple storage options enhance the home’s functionality, while the garage includes options for a third bay or an additional shop space, ensuring plenty of room for vehicles, tools, and hobbies. For those seeking added versatility, the...
Sales Office
| Monday - Tuesday |
10:00 AM - 5:00 PM
|
| Wednesday |
1:00 PM - 5:00 PM
|
| Thursday - Sunday |
10:00 AM - 5:00 PM
|
Home Details
Home Type
- Single Family
HOA Fees
- $84 Monthly HOA Fees
Parking
- 3 Car Garage
Taxes
- No Special Tax
Home Design
- New Construction
Interior Spaces
- 1-Story Property
- Fireplace
- Breakfast Area or Nook
- Laundry Room
Bedrooms and Bathrooms
- 3 Bedrooms
- Walk-In Closet
- 2 Full Bathrooms
Outdoor Features
- Covered Patio or Porch
Community Details
Overview
- Association fees include ground maintenance
- Greenbelt
Recreation
- Park
- Trails
Map
Other Move In Ready Homes in Paradise Pointe
About the Builder
- Paradise Pointe
- Paradise Pointe
- Paradise Pointe
- 4504 Pioneer St
- 3600 N 11th Cir
- 1132 N Helens View Dr
- 1124 N Helens View Dr
- 4517 S 39th Dr
- 00 NE 65th Ave
- 4784 Pioneer St
- 0 NE 65th Ave
- The Reserve at Seven Wells
- 17207 NW 7th Ave
- 0 S 4th Dr Unit NWM2447465
- 0 S 4th Dr Unit 11605500
- 0 S 4th Dr Unit 282428956
- 2611 S 6th Way
- Ridgefield Heights
- 8720 S 4th Way
- Quail Ridge
