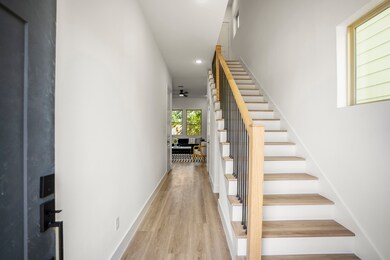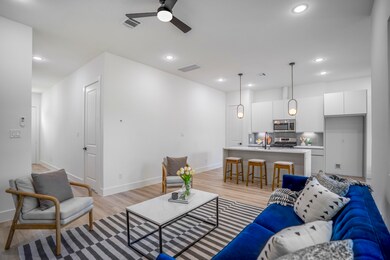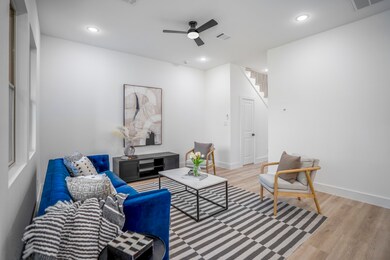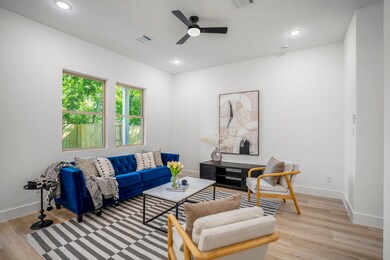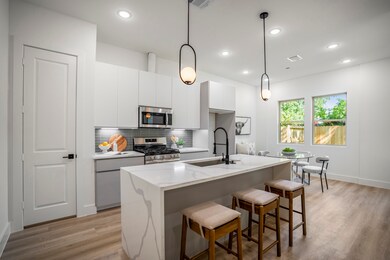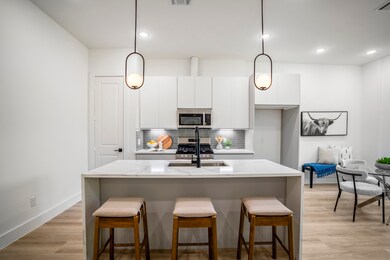4201 Oats St Unit C Houston, TX 77020
Fifth Ward NeighborhoodEstimated payment $2,262/month
Highlights
- New Construction
- Traditional Architecture
- High Ceiling
- Adjacent to Greenbelt
- Hydromassage or Jetted Bathtub
- Quartz Countertops
About This Home
Experience elevated living in this beautifully built new construction home offering 3 spacious bedrooms, 2.1 bathrooms, and a versatile game room. Designed with high-end materials throughout, this home features a show-stopping waterfall island, top of-the-line finishes, and modern touches that create a warm yet sophisticated feel. Enjoy a thoughtfully designed layout with an open-concept living space and a private backyard—perfect for entertaining or relaxing. The primary suite boasts a spa-like bath and generous closet space. Located just minutes from the heart of Downtown Houston, you'll enjoy quick access to major highways, the Metro Rail, popular breweries, classic eateries, and some of the city’s best dining, entertainment, and cultural attractions. Offering Private Driveways, Spacious Backyards & NO HOA! LOW Tax Rate! Air BnB Eligible! Non Flood Zone!
Home Details
Home Type
- Single Family
Year Built
- Built in 2025 | New Construction
Lot Details
- 3,051 Sq Ft Lot
- Adjacent to Greenbelt
- Back Yard Fenced
Parking
- 2 Car Attached Garage
Home Design
- Traditional Architecture
- Slab Foundation
- Composition Roof
- Cement Siding
Interior Spaces
- 1,842 Sq Ft Home
- 2-Story Property
- High Ceiling
- Ceiling Fan
- Family Room Off Kitchen
- Living Room
- Breakfast Room
- Open Floorplan
- Game Room
- Utility Room
- Fire and Smoke Detector
Kitchen
- Walk-In Pantry
- Gas Range
- Microwave
- Dishwasher
- Kitchen Island
- Quartz Countertops
- Disposal
Flooring
- Tile
- Vinyl Plank
- Vinyl
Bedrooms and Bathrooms
- 3 Bedrooms
- En-Suite Primary Bedroom
- Double Vanity
- Single Vanity
- Hydromassage or Jetted Bathtub
- Separate Shower
Eco-Friendly Details
- ENERGY STAR Qualified Appliances
- Energy-Efficient Windows with Low Emissivity
- Energy-Efficient HVAC
- Energy-Efficient Thermostat
Schools
- Atherton Elementary School
- Fleming Middle School
- Wheatley High School
Utilities
- Central Heating and Cooling System
- Heating System Uses Gas
- Programmable Thermostat
Community Details
- Built by Dominion Homes
- Burke Subdivision
Map
Home Values in the Area
Average Home Value in this Area
Property History
| Date | Event | Price | List to Sale | Price per Sq Ft |
|---|---|---|---|---|
| 01/15/2026 01/15/26 | Price Changed | $364,900 | -1.1% | $198 / Sq Ft |
| 10/27/2025 10/27/25 | For Sale | $369,000 | -- | $200 / Sq Ft |
Source: Houston Association of REALTORS®
MLS Number: 24139850
APN: 1429690010003
- 4201 Hershe St
- 4201 Oats St Unit B
- 4403 New Orleans St
- 4200 New Orleans St
- 4409 Rawley St
- 4434 Oats St
- 4436 Oats St
- 4406 Sumpter St
- 1711 Benson St
- 1709 Dan St
- 4416 Lyons Ave
- 1414 Copeland St
- 1902 Dan St
- 4417 New Orleans St
- 1411 Featherstone St Unit B
- 4110 Farmer St
- 1512 Tralle St
- 4518 New Orleans St Unit 4
- 4434 Noble St
- 1810 Yates St
- 4201 Oats St Unit A
- 4209 New Orleans St Unit A
- 1911 Benson St Unit 2
- 1616 Benson St
- 4406 Oats St Unit C
- 4409 Rawley St
- 1854 Dan St
- 4514 Lyons Ave
- 4612 Oats St
- 2120 Yates St
- 4612 Hershe St Unit A
- 2300 Abernathy St
- 4414 Orange St
- 4603 Farmer St
- 4618 Nichols St
- 4618 Nichols St Unit B
- 4712 Rawley St Unit B
- 4705 Lyons Ave Unit 5
- 4705 Lyons Ave Unit 7
- 4705 Lyons Ave Unit 1

