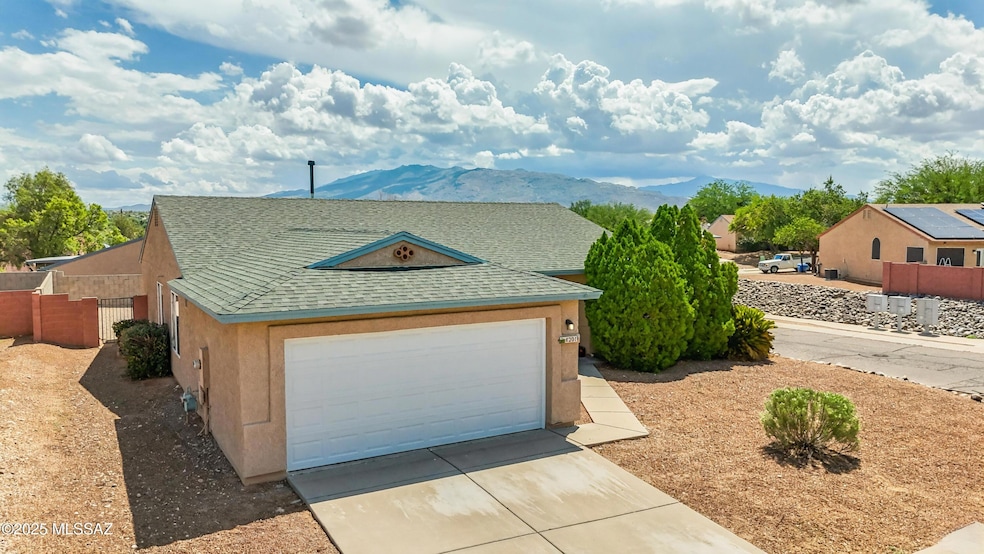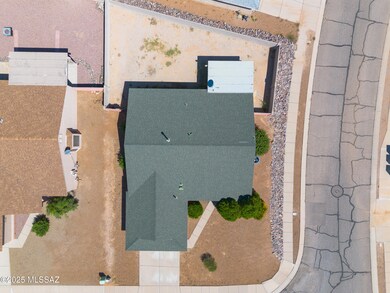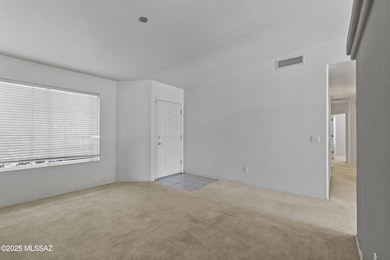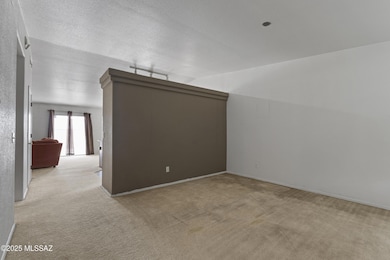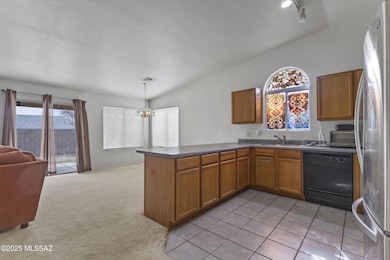4201 S Apache Well Dr Tucson, AZ 85730
Coyote Corridor NeighborhoodEstimated payment $1,786/month
Highlights
- Mountain View
- Corner Lot
- Covered Patio or Porch
- Ranch Style House
- High Ceiling
- Breakfast Bar
About This Home
This corner lot property is a delightful single-level home in Tucson's East side. This inviting residence features 4 bedrooms, 2 bathrooms, a two-car garage, and a bright, open floor plan. Thoughtfully designed for comfort, the kitchen includes generous cabinetry, a pantry, and breakfast bar. Home includes a newer garage door and motor, plus roof was just replaced in 2024. This home is just minutes from parks, retail centers, Pima Community College, and the base. This well-kept gem is a perfect fit for anyone seeking low-maintenance living in a peaceful neighborhood. Everything that you see in the home will stay in the home.
Home Details
Home Type
- Single Family
Year Built
- Built in 1999
Lot Details
- 8,434 Sq Ft Lot
- Lot Dimensions are 51.60 x 116.38 x 82.26 x 51.60
- Desert faces the back of the property
- Block Wall Fence
- Shrub
- Corner Lot
- Property is zoned Tucson - R2
HOA Fees
- $20 Monthly HOA Fees
Parking
- Garage
- Garage Door Opener
- Driveway
Property Views
- Mountain
- Desert
Home Design
- Ranch Style House
- Entry on the 1st floor
- Frame Construction
- Shingle Roof
- Stucco
Interior Spaces
- 1,603 Sq Ft Home
- High Ceiling
- Ceiling Fan
- Window Treatments
- Family Room
- Living Room
- Dining Area
Kitchen
- Breakfast Bar
- Gas Range
- ENERGY STAR Qualified Freezer
- ENERGY STAR Qualified Refrigerator
- Dishwasher
- Laminate Countertops
- Trash Compactor
- Compactor
Flooring
- Carpet
- Laminate
- Ceramic Tile
Bedrooms and Bathrooms
- 4 Bedrooms
- 2 Full Bathrooms
- Bathtub and Shower Combination in Primary Bathroom
Laundry
- Dryer
- Washer
Home Security
- Carbon Monoxide Detectors
- Fire and Smoke Detector
Accessible Home Design
- No Interior Steps
- Level Entry For Accessibility
Outdoor Features
- Covered Patio or Porch
Schools
- Ford Elementary School
- Secrist Middle School
- Santa Rita High School
Utilities
- Forced Air Heating and Cooling System
- Heating System Uses Natural Gas
- Storage Tank
- Natural Gas Water Heater
- High Speed Internet
- Phone Available
- Cable TV Available
Community Details
- $155 HOA Transfer Fee
- Wingate HOA
- The community has rules related to covenants, conditions, and restrictions
Map
Home Values in the Area
Average Home Value in this Area
Tax History
| Year | Tax Paid | Tax Assessment Tax Assessment Total Assessment is a certain percentage of the fair market value that is determined by local assessors to be the total taxable value of land and additions on the property. | Land | Improvement |
|---|---|---|---|---|
| 2025 | $2,032 | $17,415 | -- | -- |
| 2024 | $1,946 | $16,586 | -- | -- |
| 2023 | $1,838 | $15,796 | $0 | $0 |
| 2022 | $1,838 | $15,044 | $0 | $0 |
| 2021 | $1,844 | $13,645 | $0 | $0 |
| 2020 | $1,770 | $13,645 | $0 | $0 |
| 2019 | $1,719 | $15,334 | $0 | $0 |
| 2018 | $1,640 | $11,787 | $0 | $0 |
| 2017 | $1,565 | $11,787 | $0 | $0 |
| 2016 | $1,526 | $11,226 | $0 | $0 |
| 2015 | $1,459 | $10,691 | $0 | $0 |
Property History
| Date | Event | Price | List to Sale | Price per Sq Ft |
|---|---|---|---|---|
| 11/01/2025 11/01/25 | Price Changed | $302,995 | -3.8% | $189 / Sq Ft |
| 10/23/2025 10/23/25 | Price Changed | $315,000 | -0.9% | $197 / Sq Ft |
| 10/01/2025 10/01/25 | Price Changed | $317,995 | -2.2% | $198 / Sq Ft |
| 08/06/2025 08/06/25 | For Sale | $325,000 | -- | $203 / Sq Ft |
Purchase History
| Date | Type | Sale Price | Title Company |
|---|---|---|---|
| Interfamily Deed Transfer | -- | -- | |
| Interfamily Deed Transfer | -- | -- | |
| Warranty Deed | $110,358 | -- | |
| Warranty Deed | -- | -- |
Mortgage History
| Date | Status | Loan Amount | Loan Type |
|---|---|---|---|
| Open | $136,800 | New Conventional | |
| Closed | $136,800 | Stand Alone Refi Refinance Of Original Loan | |
| Closed | $112,565 | VA |
Source: MLS of Southern Arizona
MLS Number: 22521385
APN: 136-30-9400
- 8941 E Pantano Bluff Dr
- 4033 S Ferris Dr
- 8966 E Fairway Groves Dr
- 9011 E Weyburn Dr
- 8955 E Weyburn Dr
- 8820 E Stone Meadow Cir
- 8996 E Pomegranate St
- The Metro Plan at Evergreen
- The Urban Plan at Evergreen
- The Edge Plan at Evergreen
- The Contempo Plan at Evergreen
- 3974 S Apache Well Dr
- 9037 E Desert Aire St
- 8769 E Green Branch Ln
- 8757 E Pebble Stone Ln
- 8970 E Glenmont Dr
- 8891 E Pomegranate St
- 8804 E Stone Meadow Cir
- 8764 E Pebble Stone Ln
- 4554 S Sunrise Bluff Way
- 4235 S Mayberry Place
- 8797 E Eagle Creek Dr
- 8989 E Escalante Rd
- 4554 S Sunrise Bluff Way
- 4412 S Sunrise Bluff Way
- 4466 S Sunrise Bluff Way
- 4639 S Brandywine Dr
- 8764 E Almond St
- 9712 E Nicaragua Place
- 9642 E Stella Rd
- 8574 E Ruby Dr
- 8510 E Ruby Dr
- 3246 S Lakeside Ridge Loop
- 3433 S Mead Ave
- 8530 E Pena Blanca Dr
- 7956 E Victoria Dr
- 7940 E Constant Place
- 7950 E Stella Rd
- 8250 E Golf Links Rd
- 10213 E Sky Castle Way
