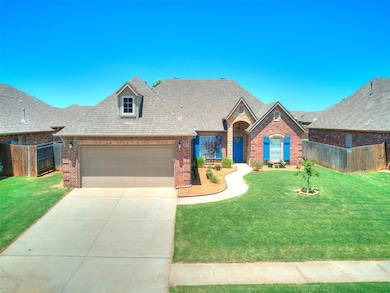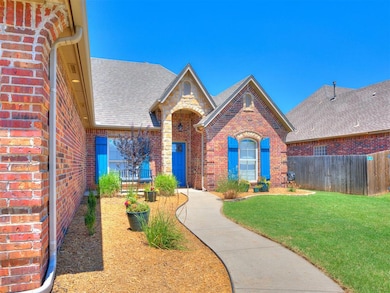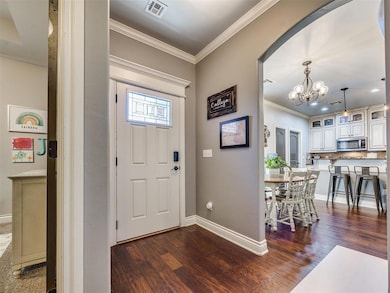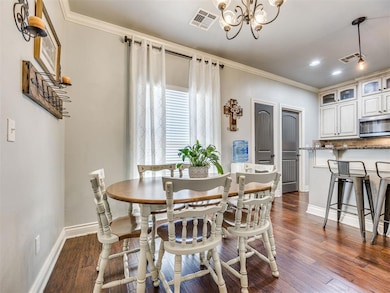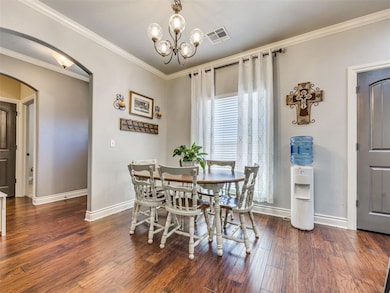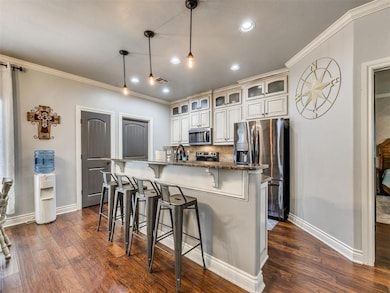4201 SE 41st St Norman, OK 73071
Estimated payment $2,033/month
Highlights
- Traditional Architecture
- Covered Patio or Porch
- Interior Lot
- Timber Creek Elementary School Rated A
- 2 Car Attached Garage
- Central Heating and Cooling System
About This Home
Welcome to Belmar North—one of Moore’s most sought-after neighborhoods near the Belmar Golf Course. This beautiful home offers a versatile layout with four bedrooms, including a fourth bedroom that easily functions as a spacious bonus room or home office. The open-concept kitchen and living area create a warm, inviting space that’s perfect for gathering and entertaining. Enjoy wood flooring throughout the main living areas, fresh carpet in the bedrooms, and a neutral paint palette that feels crisp and modern. With two full bathrooms downstairs and a convenient half bath upstairs, this home is designed for both comfort and practicality. Step outside to a covered back patio overlooking the yard with a full in-ground sprinkler system—ideal for relaxing or hosting friends. The large living area provides plenty of room for everyone to spread out, making this home as functional as it is welcoming. ***new carpet and paint in downstairs secondary bedrooms since photos were taken! ***Assumable VA Loan of 2.65% for eligible clients.
Home Details
Home Type
- Single Family
Est. Annual Taxes
- $3,914
Year Built
- Built in 2011
Lot Details
- 8,494 Sq Ft Lot
- Interior Lot
HOA Fees
- $20 Monthly HOA Fees
Parking
- 2 Car Attached Garage
Home Design
- Traditional Architecture
- Pillar, Post or Pier Foundation
- Brick Frame
- Composition Roof
Interior Spaces
- 1,938 Sq Ft Home
- 2-Story Property
- Gas Log Fireplace
Bedrooms and Bathrooms
- 4 Bedrooms
Schools
- Timber Creek Elementary School
- Highland East JHS Middle School
- Moore High School
Additional Features
- Covered Patio or Porch
- Central Heating and Cooling System
Community Details
- Association fees include gated entry, maintenance common areas
- Mandatory home owners association
Listing and Financial Details
- Legal Lot and Block 14 / 3
Map
Home Values in the Area
Average Home Value in this Area
Tax History
| Year | Tax Paid | Tax Assessment Tax Assessment Total Assessment is a certain percentage of the fair market value that is determined by local assessors to be the total taxable value of land and additions on the property. | Land | Improvement |
|---|---|---|---|---|
| 2024 | $3,914 | $32,261 | $5,456 | $26,805 |
| 2023 | $3,745 | $30,725 | $5,236 | $25,489 |
| 2022 | $3,620 | $29,262 | $5,023 | $24,239 |
| 2021 | $3,464 | $27,869 | $5,231 | $22,638 |
| 2020 | $3,300 | $26,542 | $5,400 | $21,142 |
| 2019 | $3,071 | $25,258 | $4,800 | $20,458 |
| 2018 | $3,072 | $25,259 | $4,800 | $20,459 |
| 2017 | $3,088 | $25,259 | $0 | $0 |
| 2016 | $2,973 | $23,184 | $4,800 | $18,384 |
| 2015 | -- | $24,422 | $4,800 | $19,622 |
| 2014 | -- | $24,422 | $4,800 | $19,622 |
Property History
| Date | Event | Price | List to Sale | Price per Sq Ft |
|---|---|---|---|---|
| 10/30/2025 10/30/25 | For Sale | $320,000 | -- | $165 / Sq Ft |
Purchase History
| Date | Type | Sale Price | Title Company |
|---|---|---|---|
| Warranty Deed | $240,000 | Chicago Title Oklahoma Co | |
| Warranty Deed | $220,000 | None Available | |
| Warranty Deed | $215,500 | Fatco | |
| Warranty Deed | $40,000 | None Available |
Mortgage History
| Date | Status | Loan Amount | Loan Type |
|---|---|---|---|
| Open | $239,900 | VA | |
| Previous Owner | $227,156 | VA | |
| Previous Owner | $212,697 | New Conventional | |
| Previous Owner | $171,220 | Future Advance Clause Open End Mortgage |
Source: MLSOK
MLS Number: 1198133
APN: R0161449
- 4105 SE 41st St
- 4212 Vista Dr
- 4409 SE 38th St
- 4413 SE 37th St
- 4208 SE 37th St
- 4309 SE 37th Cir
- 4704 SE 37th St
- 4604 SE 37th St
- 4701 Stelens Ct
- 4708 Stelens Ct
- 4800 Stelens Ct
- 3508 Churchill Rd
- 4101 SE 34th St
- 3205 Caleb Ct
- 2700 Sooner Dr Unit Tract A
- 2700 Sooner Dr Unit Tract B
- 2700 Sooner Dr Unit Tract C
- 2700 Sooner Dr Unit Tract D
- 3419 SE 31st Place
- 3312 SE 32nd St
- 4104 SE 38th St
- 912 SE 38th St
- 301 SE 34th St
- 1112 Bryan Dr
- 312 Christopher Todd Dr
- 2632 SE 7th St
- 3201 Lois Arlene Cir
- 4129 Queens Dr
- 2604 Southern Hills Dr
- 3613 Ellis Ave
- 913 Renita Way
- 3209 Grant Rd
- 1405 SE 16th St
- 233 Tecumseh Meadows Dr
- 2005 SE 7th Ct
- 3526 Brittany Ct
- 804 SW 36th St
- 3515 Brittany Ct
- 3521 Brittany Ct
- 3505 Brittany Ct

