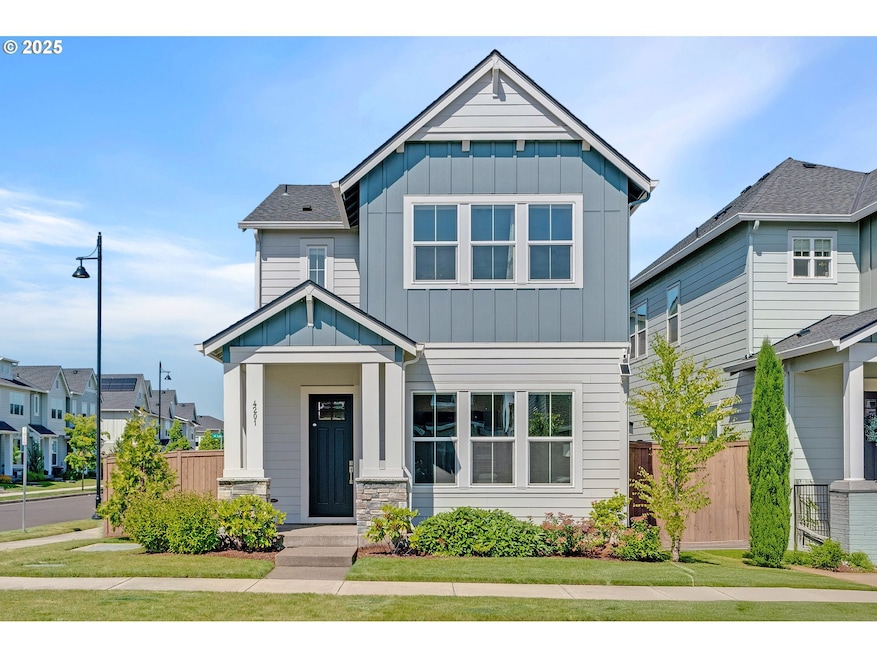Situated on a premium oversized corner lot, this meticulously maintained two-story David Weekley home offers over $45,000 + in builder upgrades and a smart, stylish layout perfect for modern living. With 3 bedrooms, 2.5 bathrooms, and thoughtful design throughout, this move-in ready gem combines comfort, functionality, and quality finishes. The covered front entry opens to a light-filled main level with expansive windows, upgraded flooring, and a gas fireplace anchoring the inviting living room. The open-concept kitchen boasts stainless steel appliances, a large island with bar seating, a walk-in pantry, and abundant cabinet space—ideal for cooking and entertaining. Just off the back entry, a custom mudroom with built-ins adds everyday convenience. Step outside to enjoy the covered patio and beautifully landscaped, fully fenced yard with raised garden beds—perfect for year-round enjoyment. Upstairs, two bedrooms share a Jack-and-Jill bath, including one with a charming built-in window bench, while the spacious primary suite offers a walk-in closet and a luxe en suite with dual vanities and a tiled glass-enclosed shower. Additional highlights include a main-level powder room, an attached two-car garage, and a fantastic Hillsboro location near parks, schools, and shopping. This is a rare opportunity to own a high-quality, upgraded home in a quiet, established neighborhood.







