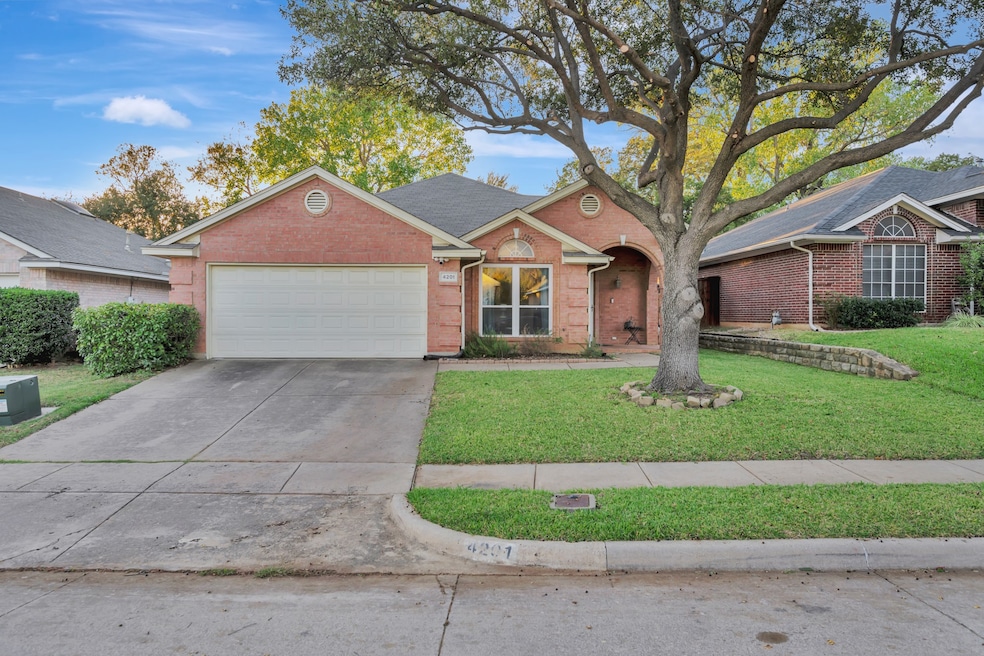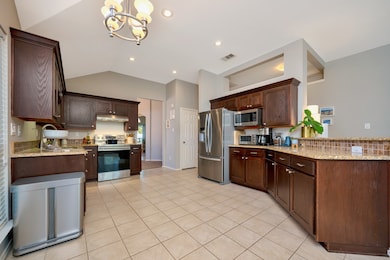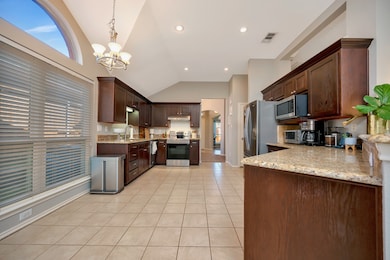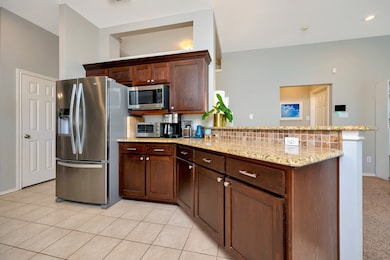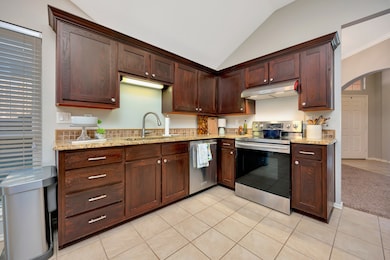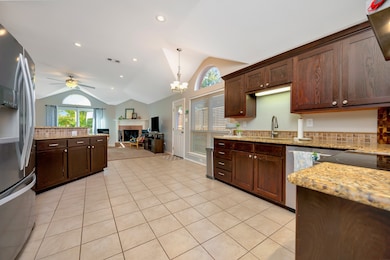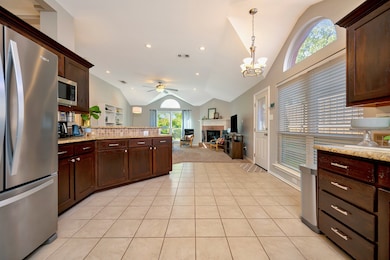4201 Slick Rock Chase Euless, TX 76040
Stonewood/Stone Creek NeighborhoodEstimated payment $2,755/month
Highlights
- Hot Property
- Lawn
- 2 Car Attached Garage
- South Euless Elementary School Rated A
- Electric Vehicle Charging Station
- Eat-In Kitchen
About This Home
This beautifully updated and well-maintained home is filled with natural light and offers a warm, inviting atmosphere throughout. The spacious living room features a gas-burning fireplace, custom built-in bookshelves, and new windows that frame views of the peaceful backyard. The kitchen showcases granite countertops, rich cabinetry, and stainless steel appliances, providing the perfect space for both everyday living and entertaining. The primary suite is a private retreat with a customizable closet system, upgraded lighting, and a large ensuite bathroom that includes dual sinks, a soaking tub, and a separate shower. The closet hanging rods, shelves, and baskets in all of the bedrooms and laundry room can be moved to any configuration that works best for you and your family! Additional highlights include upgraded ceiling fans, enhanced lighting in the dining room and office, and built-in shelving in the office for organization or display. The home is equipped with a 240-volt EV charger in the garage, a new MyQ garage door opener, and recently serviced HVAC, heating, and sprinkler systems, offering peace of mind for the new owner. Outside, enjoy the large backyard with mature trees, a patio perfect for outdoor gatherings, and raised garden beds ready for your green thumb. Located in a quiet, established neighborhood with easy access to major highways, shopping, and parks, this home combines comfort, convenience, and thoughtful upgrades that make it truly special.
Listing Agent
Chandler Crouch, REALTORS Brokerage Phone: 817-381-3800 License #0502028 Listed on: 11/12/2025
Co-Listing Agent
Chandler Crouch, REALTORS Brokerage Phone: 817-381-3800 License #0717510
Home Details
Home Type
- Single Family
Est. Annual Taxes
- $8,077
Year Built
- Built in 1997
Lot Details
- 9,060 Sq Ft Lot
- Wood Fence
- Landscaped
- Interior Lot
- Sprinkler System
- Lawn
- Back Yard
Parking
- 2 Car Attached Garage
- Front Facing Garage
- Single Garage Door
- Garage Door Opener
Home Design
- Brick Exterior Construction
- Slab Foundation
- Composition Roof
Interior Spaces
- 1,947 Sq Ft Home
- 1-Story Property
- Ceiling Fan
- Decorative Lighting
- Wood Burning Fireplace
- Window Treatments
- Living Room with Fireplace
- Fire and Smoke Detector
Kitchen
- Eat-In Kitchen
- Electric Range
- Microwave
- Dishwasher
- Disposal
Flooring
- Carpet
- Ceramic Tile
Bedrooms and Bathrooms
- 3 Bedrooms
- Walk-In Closet
- 2 Full Bathrooms
- Double Vanity
- Soaking Tub
Laundry
- Laundry in Utility Room
- Washer and Dryer Hookup
Outdoor Features
- Patio
- Outdoor Storage
- Rain Gutters
Schools
- Southeules Elementary School
- Trinity High School
Utilities
- Central Heating and Cooling System
- Heating System Uses Natural Gas
Community Details
- Stone Hollow Add Subdivision
- Electric Vehicle Charging Station
Listing and Financial Details
- Legal Lot and Block 26 / A
- Assessor Parcel Number 06949525
Map
Home Values in the Area
Average Home Value in this Area
Tax History
| Year | Tax Paid | Tax Assessment Tax Assessment Total Assessment is a certain percentage of the fair market value that is determined by local assessors to be the total taxable value of land and additions on the property. | Land | Improvement |
|---|---|---|---|---|
| 2025 | $6,271 | $354,000 | $80,000 | $274,000 |
| 2024 | $6,271 | $375,595 | $80,000 | $295,595 |
| 2023 | $7,576 | $386,107 | $50,000 | $336,107 |
| 2022 | $7,882 | $324,643 | $50,000 | $274,643 |
| 2021 | $7,714 | $301,000 | $50,000 | $251,000 |
| 2020 | $6,462 | $250,000 | $50,000 | $200,000 |
| 2019 | $6,319 | $250,000 | $50,000 | $200,000 |
| 2018 | $5,025 | $215,000 | $30,000 | $185,000 |
| 2017 | $5,855 | $215,000 | $30,000 | $185,000 |
| 2016 | $5,323 | $203,351 | $30,000 | $173,351 |
| 2015 | $4,431 | $173,000 | $22,000 | $151,000 |
| 2014 | $4,431 | $179,700 | $22,000 | $157,700 |
Property History
| Date | Event | Price | List to Sale | Price per Sq Ft |
|---|---|---|---|---|
| 11/12/2025 11/12/25 | For Sale | $395,000 | -- | $203 / Sq Ft |
Purchase History
| Date | Type | Sale Price | Title Company |
|---|---|---|---|
| Vendors Lien | -- | Juniper Title | |
| Vendors Lien | -- | Fatco | |
| Vendors Lien | -- | American Title | |
| Vendors Lien | -- | American Title Co-Mesquite | |
| Warranty Deed | -- | Drh Title Company |
Mortgage History
| Date | Status | Loan Amount | Loan Type |
|---|---|---|---|
| Open | $294,566 | FHA | |
| Previous Owner | $163,741 | FHA | |
| Previous Owner | $156,500 | Purchase Money Mortgage | |
| Previous Owner | $124,400 | Purchase Money Mortgage | |
| Previous Owner | $118,740 | No Value Available | |
| Closed | $31,100 | No Value Available |
Source: North Texas Real Estate Information Systems (NTREIS)
MLS Number: 21108565
APN: 06949525
- 4173 Slick Rock Chase
- 705 Dickey Dr
- 404 E Whitener Rd
- 400 Granite Ct
- 816 E Huitt Ln
- 507 Slaughter Ln
- 116 Main Place
- 305 Dickey Dr
- 509 Martin Ln
- 404 E Alexander Ln
- 13604 Justice Ct
- 3805 Trinity Hills Ln
- 3748 Trinity Hills Ln
- 12849 Honey Locust Cir
- 856 Broadway Ave
- 911 Vine St
- 3674 Crowberry Way
- 704 Vine St
- 2065 Spotted Fawn Dr
- 203 Arnett Dr
- 4224 Boulder Park Dr
- 702 Creekside Dr
- 13853 Stonehawk Way
- 1011 Nail Ln
- 13320 Vista Glen Ln
- 3875 Post Oak Blvd
- 13950 Trinity Blvd
- 3720 Post Oak Blvd
- 3700 Post Oak Blvd
- 3808 Post Oak Blvd
- 13609 Pinnacle Cir W Unit 1101
- 4701 American Blvd
- 404 E Alexander Ln
- 13605 Justice Ct
- 204 Colonial Ln
- 12825 Chittamwood Trail
- 3674 Crowberry Way
- 12909 Conifer Ln
- 12774 Chittamwood Trail
- 506 Vine St
