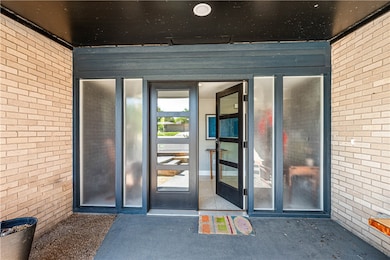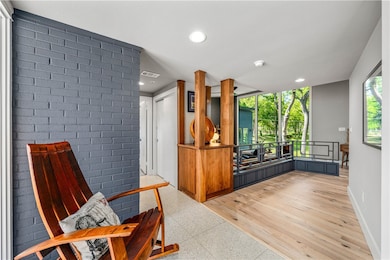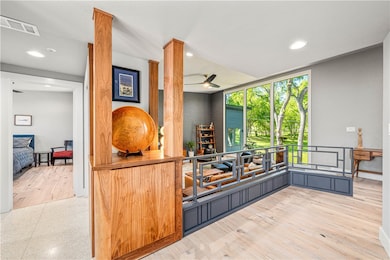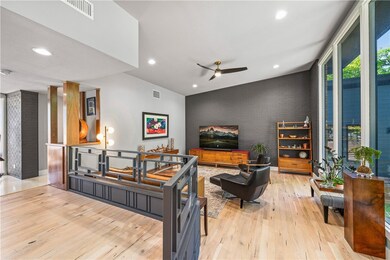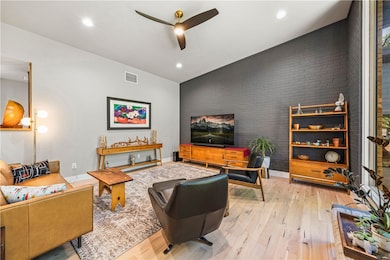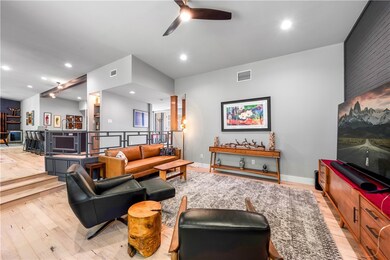
4201 Spruce Terrace Ave Waco, TX 76710
Landon Branch NeighborhoodEstimated payment $4,652/month
Highlights
- Popular Property
- Vaulted Ceiling
- Covered patio or porch
- 1.16 Acre Lot
- Wood Flooring
- Double Oven
About This Home
Perhaps the most inspired residence in all of Wacotown, this exceptional, architecturally significant property leaves nothing to be desired inside or out! --- Penned by acclaimed Wacoan, Robert S. Bennett (whose own, personal residence was just down the street), the primary home recently underwent a comprehensive remodel which saw significant improvements and upgrades to all systems and all surfaces. Careful thought was given to preservation of the home's iconic aesthetic so as to draw inspiration from, but not completely reimagine, the impressive and original design language. In keeping with that tradition, enhancements were deliberate and intentional so that attention was paid in keeping with the true, mid-century modern language that's so revered and sought after (but ultra uncommon in Central Texas). --- The main residence, which is seemingly tucked into the hillside from the front entry, reveals boundless natural light from the home’s floor to ceiling windows which span the entire back of the home. As part of the remodel, the central kitchen underwent the most dramatic transformation with its removal of walls, installation of beautiful book matched cabinetry and full array of chef approved Thermador appliances, and creation of the massive island which perfectly accommodates “eat in” capabilities. Not to be outdone by the glorious professional kitchen, the sunken living room is adorned with custom, period railing, and the home’s bathrooms superbly strike a balance between beauty and function in settings which are easily confused with the most decadent of health spas. --- To further ameliorate the home's appeal, a 494 square foot casita was built from the ground up. Here, a full one bedroom, one bathroom guest home adds a full kitchen, laundry room, and living space which perfectly compliments the original home's 2,088 square foot, two bedroom, two bathroom layout. --- As if the elevated design and attractive material selections
Home Details
Home Type
- Single Family
Est. Annual Taxes
- $6,109
Year Built
- Built in 1960
Lot Details
- 1.16 Acre Lot
- Dog Run
- Partially Fenced Property
- Chain Link Fence
Parking
- 2 Car Garage
- Side Facing Garage
Home Design
- Pillar, Post or Pier Foundation
- Composition Roof
- Metal Roof
- Stone Veneer
Interior Spaces
- 2,088 Sq Ft Home
- 1-Story Property
- Built-In Features
- Vaulted Ceiling
- Wood Burning Fireplace
- Window Treatments
Kitchen
- Double Oven
- Microwave
- Ice Maker
- Disposal
Flooring
- Wood
- Tile
Bedrooms and Bathrooms
- 2 Bedrooms
- 2 Full Bathrooms
Outdoor Features
- Covered patio or porch
- Outdoor Storage
- Rain Gutters
Schools
- Mountainview Elementary School
Utilities
- Central Heating and Cooling System
- Cooling System Powered By Gas
- Heating System Uses Natural Gas
- Vented Exhaust Fan
- Gas Water Heater
- High Speed Internet
- Cable TV Available
Community Details
- Dunham Hubert D Subdivision
Listing and Financial Details
- Legal Lot and Block 6 / 1
- Assessor Parcel Number 413449
Map
Home Values in the Area
Average Home Value in this Area
Tax History
| Year | Tax Paid | Tax Assessment Tax Assessment Total Assessment is a certain percentage of the fair market value that is determined by local assessors to be the total taxable value of land and additions on the property. | Land | Improvement |
|---|---|---|---|---|
| 2024 | $656 | $29,060 | $29,060 | $0 |
| 2023 | $649 | $28,970 | $28,970 | $0 |
| 2022 | $5,644 | $224,210 | $0 | $0 |
| 2021 | $5,419 | $211,690 | $24,330 | $187,360 |
| 2020 | $5,025 | $189,440 | $22,810 | $166,630 |
| 2019 | $4,739 | $181,850 | $21,800 | $160,050 |
| 2018 | $4,352 | $176,480 | $21,290 | $155,190 |
| 2017 | $3,887 | $136,380 | $19,770 | $116,610 |
| 2016 | $3,754 | $131,710 | $19,770 | $111,940 |
| 2015 | $2,387 | $127,870 | $19,260 | $108,610 |
| 2014 | $2,387 | $125,240 | $20,000 | $105,240 |
Property History
| Date | Event | Price | Change | Sq Ft Price |
|---|---|---|---|---|
| 07/28/2025 07/28/25 | For Sale | $750,000 | 0.0% | -- |
| 07/12/2025 07/12/25 | Price Changed | $750,000 | -6.3% | $359 / Sq Ft |
| 05/12/2025 05/12/25 | Price Changed | $800,000 | -3.0% | $383 / Sq Ft |
| 05/07/2025 05/07/25 | For Sale | $825,000 | -2.9% | $395 / Sq Ft |
| 04/12/2025 04/12/25 | Off Market | -- | -- | -- |
| 04/05/2024 04/05/24 | For Sale | $850,000 | -- | $407 / Sq Ft |
| 05/31/2022 05/31/22 | Sold | -- | -- | -- |
| 05/27/2022 05/27/22 | Pending | -- | -- | -- |
Purchase History
| Date | Type | Sale Price | Title Company |
|---|---|---|---|
| Warranty Deed | -- | Alamo Title Company | |
| Warranty Deed | -- | None Listed On Document | |
| Interfamily Deed Transfer | -- | None Available |
Mortgage History
| Date | Status | Loan Amount | Loan Type |
|---|---|---|---|
| Closed | $0 | New Conventional |
Similar Homes in Waco, TX
Source: North Texas Real Estate Information Systems (NTREIS)
MLS Number: 221940
APN: 48-012801-000600-5
- 4204 Spruce Terrace Ave
- 300 Pecan Village Cir
- 2717 N 42nd St
- 2607 Glendale Dr
- 4128 Hillcrest Dr
- 36 Carriage Square
- 2901 Woodland Dr
- 2625 Old Oaks Dr
- 4104 Evergreen Cir
- 6 Carriage Square
- 2825 Lake Air Dr
- 3018 N 43rd St
- 3020 N 43rd St
- 2208 N 41st St
- 3000 Chimney Hill Dr
- 3809 Kimberly Dr
- 2310 Melissa Dr
- 3817 Leland Ave
- 2306 Melissa Dr Unit H4
- 2300 Starr Dr
- 2608 N 42nd St
- 4128 Hillcrest Dr
- 4502 Lake Shore Dr
- 3813 Windsor Ave
- 4372 Lake Shore Dr
- 3801 Cumberland Ave
- 2416 Lake Air Dr
- 3701 Sleeper Ave Unit 21
- 3701 Sleeper Ave Unit 2
- 3701 Sleeper Ave Unit 9
- 3129 Summer Ave
- 3124 McFerrin Ave
- 2823 Savannah Ct
- 3019 McFerrin Ave
- 5101 Loch Lomond Dr
- 4100 N 30th St Unit Room 1
- 3400 W Brookview Dr
- 2425 Parrott Ave Unit 2425 Parrott
- 2228 Parrott Ave
- 4320 Guthrie Cir

