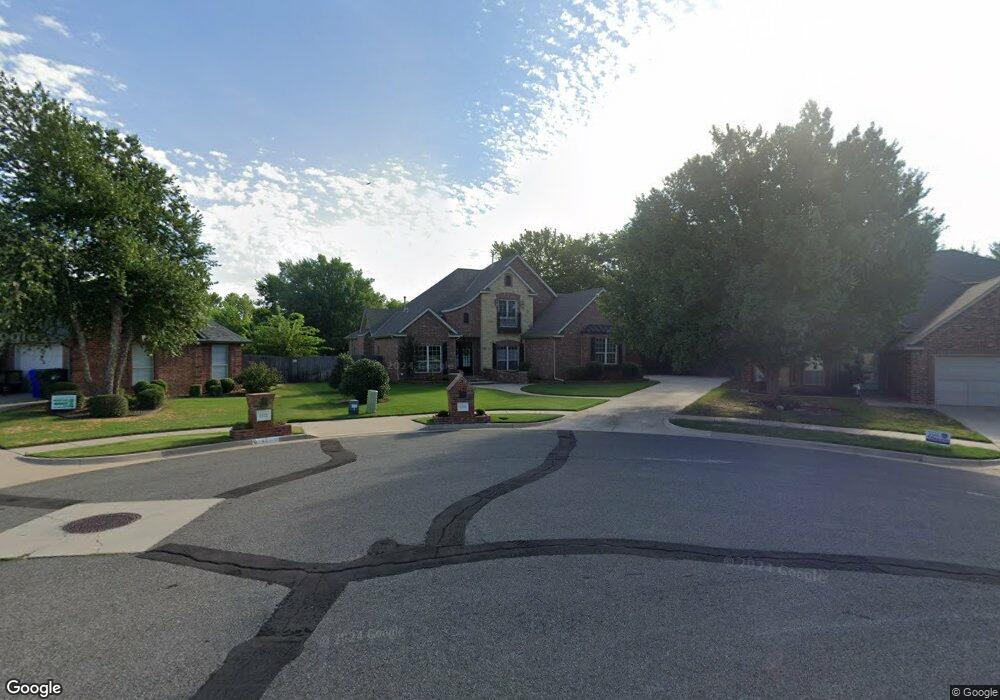4201 Spyglass Dr Norman, OK 73072
Southeast Norman NeighborhoodEstimated Value: $436,000 - $498,000
4
Beds
3
Baths
3,161
Sq Ft
$149/Sq Ft
Est. Value
About This Home
This home is located at 4201 Spyglass Dr, Norman, OK 73072 and is currently estimated at $471,040, approximately $149 per square foot. 4201 Spyglass Dr is a home located in Cleveland County with nearby schools including Ronald Reagan Elementary School, Irving Middle School, and Norman High School.
Ownership History
Date
Name
Owned For
Owner Type
Purchase Details
Closed on
May 14, 2007
Sold by
Resenic James W and Resenic Pamela J
Bought by
Resenic Revocable Trust
Current Estimated Value
Purchase Details
Closed on
Aug 4, 2006
Sold by
Sparks Shannon Michaelle and Sparks Jeremy
Bought by
Resenic James W
Home Financials for this Owner
Home Financials are based on the most recent Mortgage that was taken out on this home.
Original Mortgage
$301,200
Interest Rate
6.78%
Mortgage Type
New Conventional
Purchase Details
Closed on
May 4, 2004
Sold by
Skyland Construction Inc
Bought by
Sparks Shannon Michaelle
Purchase Details
Closed on
Jun 30, 2003
Sold by
Veal Wayne and Tracey-Und Int
Bought by
Skyland Construction, Llc
Create a Home Valuation Report for This Property
The Home Valuation Report is an in-depth analysis detailing your home's value as well as a comparison with similar homes in the area
Home Values in the Area
Average Home Value in this Area
Purchase History
| Date | Buyer | Sale Price | Title Company |
|---|---|---|---|
| Resenic Revocable Trust | -- | None Available | |
| Resenic James W | $376,500 | None Available | |
| Sparks Shannon Michaelle | -- | None Available | |
| Skyland Construction, Llc | $41,000 | -- |
Source: Public Records
Mortgage History
| Date | Status | Borrower | Loan Amount |
|---|---|---|---|
| Closed | Resenic James W | $301,200 |
Source: Public Records
Tax History Compared to Growth
Tax History
| Year | Tax Paid | Tax Assessment Tax Assessment Total Assessment is a certain percentage of the fair market value that is determined by local assessors to be the total taxable value of land and additions on the property. | Land | Improvement |
|---|---|---|---|---|
| 2024 | $4,929 | $41,156 | $5,163 | $35,993 |
| 2023 | $4,706 | $39,196 | $5,474 | $33,722 |
| 2022 | $4,298 | $37,330 | $4,200 | $33,130 |
| 2021 | $4,532 | $37,330 | $4,200 | $33,130 |
| 2020 | $4,434 | $37,330 | $4,200 | $33,130 |
| 2019 | $4,510 | $37,330 | $4,200 | $33,130 |
| 2018 | $4,373 | $37,330 | $4,200 | $33,130 |
| 2017 | $4,423 | $37,330 | $0 | $0 |
| 2016 | $4,496 | $37,330 | $4,200 | $33,130 |
| 2015 | $4,361 | $37,330 | $4,200 | $33,130 |
| 2014 | $4,418 | $37,456 | $5,400 | $32,056 |
Source: Public Records
Map
Nearby Homes
- 1328 Monterey Dr
- 1614 Zayden Ln
- 1307 Presidio Dr
- 1201 Monterey Dr
- 1605 Atticus Ave
- The Blue Spruce Half Bath Plus Plan at Cedar Lane
- The Cornerstone Plan at Cedar Lane
- The Teagen Plan at Cedar Lane
- The Mallory Plan at Cedar Lane
- The Sage Bonus Room 2 Plan at Cedar Lane
- The Cornerstone Half Bath Plan at Cedar Lane
- The Jaxon Bonus Room Plan at Cedar Lane
- The Brinklee Plan at Cedar Lane
- The Cornerstone Bonus Room - 5 Bedroom Plan at Cedar Lane
- The Hummingbird Plan at Cedar Lane
- The Hazel Bonus Room - 5 Bedroom Plan at Cedar Lane
- The Allen Plan at Cedar Lane
- The Dane Plan at Cedar Lane
- The Korbyn Bonus Room Plan at Cedar Lane
- The Shiloh Plus Plan at Cedar Lane
- 4205 Spyglass Dr
- 1421 Sawgrass Dr
- 4209 Spyglass Dr
- 1417 Sawgrass Dr
- 4208 Spyglass Dr
- 4213 Spyglass Dr
- 1413 Sawgrass Dr
- 1408 Monterey Dr
- 4212 Spyglass Dr
- 4217 Spyglass Dr
- 4216 Spyglass Dr
- 1404 Monterey Dr
- 4225 Spyglass Dr
- 1409 Sawgrass Dr
- 1404 Sawgrass Dr
- 4220 Spyglass Dr
- 1400 Monterey Dr
- 4301 Spyglass Dr
- 1409 Monterey Dr
- 1405 Sawgrass Dr
