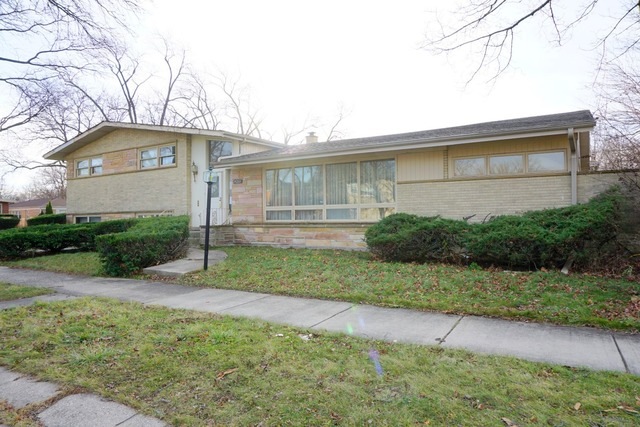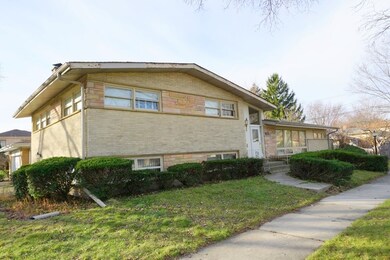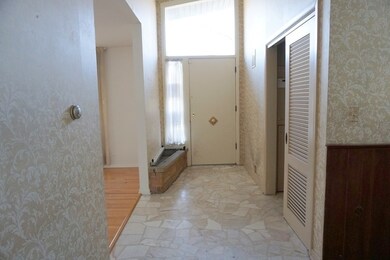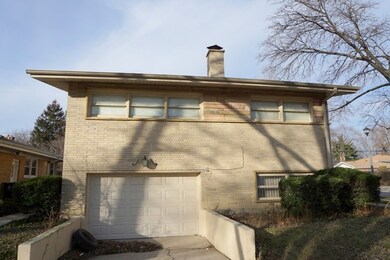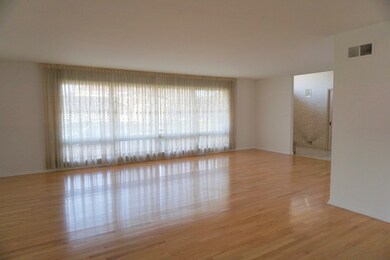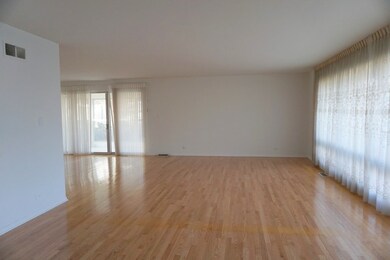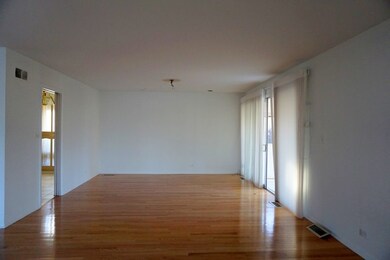
4201 Suffield Ct Skokie, IL 60076
North Skokie NeighborhoodHighlights
- Wood Flooring
- Sun or Florida Room
- First Floor Utility Room
- Niles North High School Rated A+
- Corner Lot
- Attached Garage
About This Home
As of August 2016BRIGHT AND SUN DRENCHED DEVONSHIRE CORNER LOT TRI-LEVEL BRICK HOME FEATURES 3 BEDROOMS & 3 BATHS. 1.5 CAR ATTACHED GARAGE, FINISHED FAMILY ROOM WITH WET BAR & FIREPLACE PLUS A LOWER LEVEL BASEMENT WAITING TO BE FINISHED. MASTER BEDROOM WITH MASTER BATH, ENCLOSED SUN PORCH & LOVELY BACKYARD. HARDWOOD FLOORS IN THE LIVING & DINING ROOMS. EAT IN KITCHEN WITH PLENTY OF CABINETS AND COUNTER SPACE. PROPERTY NEEDS WORK & WILL NOT QUALIFY FOR CONVENTIONAL OR FHA FINANCING, FURNACE & A/C ARE MISSING. CASH, 203k OR REHAB LOAN. SELLER DOES NOT PROVIDE SURVEY OR DISCLOSURES. PROOF OF FUNDS OR 203K OR REHAB LOAN PRE-APPROVAL MUST BE SUBMITTED WITH ALL OFFERS. SELLER'S ADDENDUMS ARE REQUIRED AFTER ACCEPTANCE. EARNEST MONEY MUST BE CERTIFIED FUNDS PAYABLE TO SELLER'S ATTORNEY, NOT REMAX (NOT REQUIRED WITH INITIAL OFFER). TAXES PRORATED AT 100%. SOLD IN "AS-IS" CONDITION.
Home Details
Home Type
- Single Family
Est. Annual Taxes
- $11,414
Year Built
- 1958
Lot Details
- East or West Exposure
- Corner Lot
Parking
- Attached Garage
- Driveway
- Garage Is Owned
Home Design
- Tri-Level Property
- Brick Exterior Construction
- Slab Foundation
- Asphalt Shingled Roof
Interior Spaces
- Sun or Florida Room
- First Floor Utility Room
- Wood Flooring
- Breakfast Bar
Bedrooms and Bathrooms
- Primary Bathroom is a Full Bathroom
- Separate Shower
Partially Finished Basement
- Partial Basement
- Sub-Basement
Additional Features
- North or South Exposure
- Patio
- Lake Michigan Water
Listing and Financial Details
- Homeowner Tax Exemptions
Ownership History
Purchase Details
Home Financials for this Owner
Home Financials are based on the most recent Mortgage that was taken out on this home.Purchase Details
Home Financials for this Owner
Home Financials are based on the most recent Mortgage that was taken out on this home.Purchase Details
Purchase Details
Home Financials for this Owner
Home Financials are based on the most recent Mortgage that was taken out on this home.Similar Homes in the area
Home Values in the Area
Average Home Value in this Area
Purchase History
| Date | Type | Sale Price | Title Company |
|---|---|---|---|
| Warranty Deed | $630,000 | First American Title | |
| Special Warranty Deed | $340,000 | Ct | |
| Sheriffs Deed | -- | Attorney | |
| Deed | $420,000 | -- |
Mortgage History
| Date | Status | Loan Amount | Loan Type |
|---|---|---|---|
| Open | $150,000 | Credit Line Revolving | |
| Open | $417,000 | New Conventional | |
| Previous Owner | $348,914 | Stand Alone Second | |
| Previous Owner | $230,000 | Fannie Mae Freddie Mac | |
| Previous Owner | $75,000 | Unknown | |
| Previous Owner | $210,000 | No Value Available | |
| Previous Owner | $120,000 | Credit Line Revolving |
Property History
| Date | Event | Price | Change | Sq Ft Price |
|---|---|---|---|---|
| 08/23/2016 08/23/16 | Sold | $630,000 | -4.5% | $333 / Sq Ft |
| 08/22/2016 08/22/16 | Pending | -- | -- | -- |
| 08/22/2016 08/22/16 | For Sale | $659,900 | +94.1% | $349 / Sq Ft |
| 02/17/2016 02/17/16 | Sold | $340,000 | 0.0% | $180 / Sq Ft |
| 01/26/2016 01/26/16 | Pending | -- | -- | -- |
| 01/11/2016 01/11/16 | For Sale | $339,900 | -- | $180 / Sq Ft |
Tax History Compared to Growth
Tax History
| Year | Tax Paid | Tax Assessment Tax Assessment Total Assessment is a certain percentage of the fair market value that is determined by local assessors to be the total taxable value of land and additions on the property. | Land | Improvement |
|---|---|---|---|---|
| 2024 | $11,414 | $45,500 | $8,890 | $36,610 |
| 2023 | $11,083 | $49,000 | $8,890 | $40,110 |
| 2022 | $11,083 | $49,000 | $8,890 | $40,110 |
| 2021 | $7,931 | $32,306 | $6,111 | $26,195 |
| 2020 | $8,656 | $35,046 | $6,111 | $28,935 |
| 2019 | $8,644 | $38,513 | $6,111 | $32,402 |
| 2018 | $9,177 | $37,500 | $5,370 | $32,130 |
| 2017 | $9,260 | $37,500 | $5,370 | $32,130 |
| 2016 | $9,081 | $37,500 | $5,370 | $32,130 |
| 2015 | $8,918 | $34,573 | $4,630 | $29,943 |
| 2014 | $8,725 | $34,573 | $4,630 | $29,943 |
| 2013 | $8,689 | $34,573 | $4,630 | $29,943 |
Agents Affiliated with this Home
-
E
Seller's Agent in 2016
Eugene Zaslavsky
Magic Touch Real Estate, Inc.
5 in this area
39 Total Sales
-

Seller's Agent in 2016
Mera Kordic
RE/MAX
(312) 720-6667
1 in this area
102 Total Sales
-

Buyer's Agent in 2016
Victoria Stein
Compass
(847) 951-5234
68 in this area
104 Total Sales
Map
Source: Midwest Real Estate Data (MRED)
MLS Number: MRD09114479
APN: 10-15-423-047-0000
- 4234 Suffield Ct
- 9010 Keeler Ave
- 4253 Grove St
- 8850 Karlov Ave
- 9047 Crawford Ave
- 9017 Pottawattami Dr
- 4310 Church St
- 8845 Kolmar Ave
- 3615 Oakton St
- 9249 Kildare Ave
- 9050 Tamaroa Terrace
- 9333 Kildare Ave
- 4542 Church St
- 8517 N Crawford Ave
- 9337 Crawford Ave
- 4335 Lee St
- 8436 Kedvale Ave
- 8947 Niles Center Rd
- 9330 Kolmar Ave
- 4204 Main St
