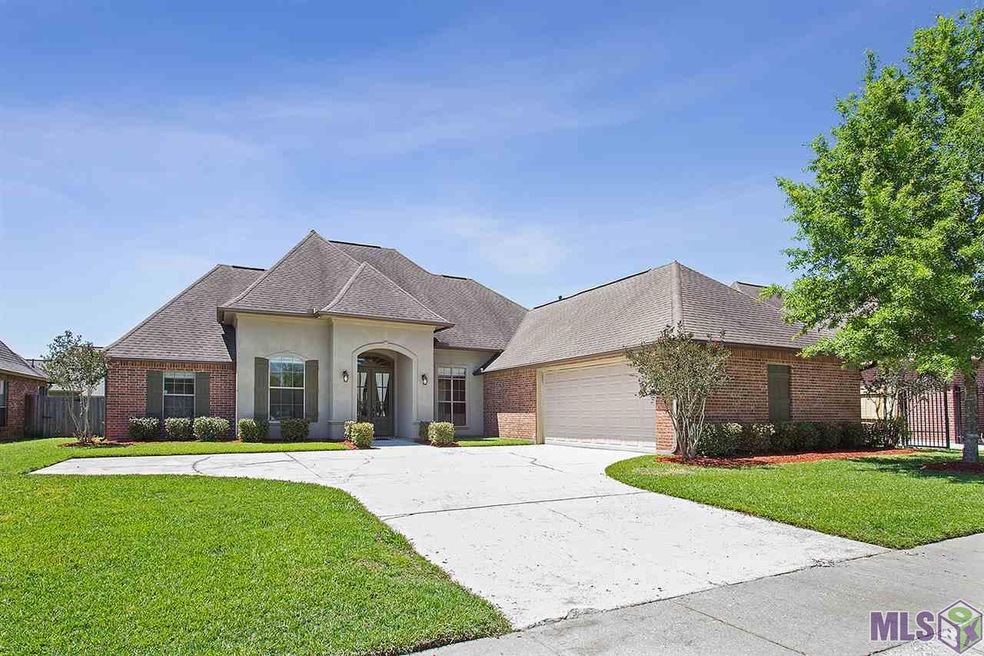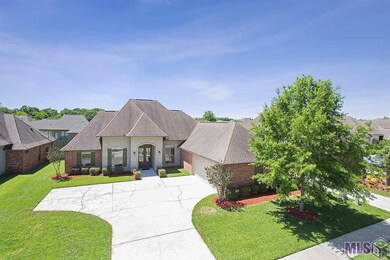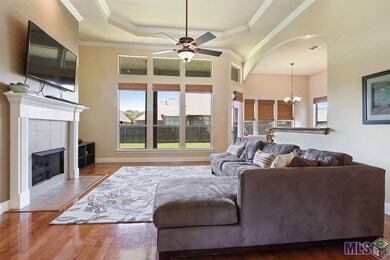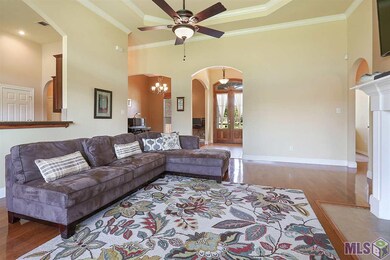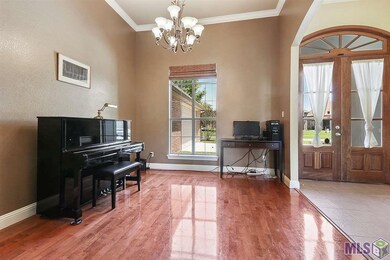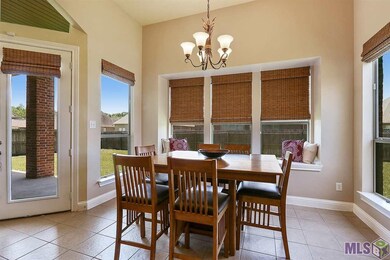
4201 Wilderness Run Dr Zachary, LA 70791
Highlights
- Traditional Architecture
- Wood Flooring
- Covered patio or porch
- Rollins Place Elementary School Rated A-
- Granite Countertops
- Breakfast Room
About This Home
As of June 2019OPEN HOUSE SUNDAY 2-4!!! Beautiful, well kept, 4 bedroom 2 1/2 bath home in the #1 school district in the state, Zachary Community Schools! The living room features 12 foot tray ceilings with crown molding throughout, wood floors, a fireplace and plenty of windows for natural light. You will love the huge kitchen with a breakfast bar, bay window seats, granite counter tops, ceramic tile backsplash, island and built in oven and cooktop. The split floor plans allows the master bedroom suite privacy on the opposite side of the home with wood floors, his and her vanities, separate walk in closets, walk in shower and jetted tub. The closed in 2 car garage has a huge storage are for bikes, lawnmower, etc. This home did not flood and 100% financing is available!
Last Agent to Sell the Property
Service 1st Real Estate License #0995682072 Listed on: 04/27/2019
Last Buyer's Agent
Amy Lee Miller
Glisson Properties Real Estate LLC License #0995693688
Home Details
Home Type
- Single Family
Est. Annual Taxes
- $2,841
Year Built
- Built in 2008
Lot Details
- Lot Dimensions are 75x140
- Wood Fence
- Landscaped
HOA Fees
- $15 Monthly HOA Fees
Parking
- 2 Car Garage
Home Design
- Traditional Architecture
- Brick Exterior Construction
- Slab Foundation
- Architectural Shingle Roof
- Wood Siding
Interior Spaces
- 2,243 Sq Ft Home
- 1-Story Property
- Crown Molding
- Tray Ceiling
- Ceiling height of 9 feet or more
- Ceiling Fan
- Ventless Fireplace
- Gas Log Fireplace
- Living Room
- Breakfast Room
- Formal Dining Room
- Attic Access Panel
Kitchen
- Electric Cooktop
- Microwave
- Dishwasher
- Kitchen Island
- Granite Countertops
- Disposal
Flooring
- Wood
- Carpet
- Ceramic Tile
Bedrooms and Bathrooms
- 4 Bedrooms
- Split Bedroom Floorplan
- En-Suite Primary Bedroom
- Dual Closets
- Walk-In Closet
Laundry
- Laundry in unit
- Electric Dryer Hookup
Utilities
- Central Heating and Cooling System
- Cable TV Available
Additional Features
- Covered patio or porch
- Mineral Rights
Ownership History
Purchase Details
Home Financials for this Owner
Home Financials are based on the most recent Mortgage that was taken out on this home.Purchase Details
Home Financials for this Owner
Home Financials are based on the most recent Mortgage that was taken out on this home.Purchase Details
Home Financials for this Owner
Home Financials are based on the most recent Mortgage that was taken out on this home.Similar Homes in Zachary, LA
Home Values in the Area
Average Home Value in this Area
Purchase History
| Date | Type | Sale Price | Title Company |
|---|---|---|---|
| Deed | $263,000 | Commerce Title & Abstract Co | |
| Deed | $263,900 | Cypress Title Llc | |
| Warranty Deed | $239,000 | -- |
Mortgage History
| Date | Status | Loan Amount | Loan Type |
|---|---|---|---|
| Open | $249,850 | New Conventional | |
| Previous Owner | $211,120 | New Conventional | |
| Previous Owner | $238,690 | FHA | |
| Previous Owner | $227,050 | New Conventional |
Property History
| Date | Event | Price | Change | Sq Ft Price |
|---|---|---|---|---|
| 06/07/2019 06/07/19 | Sold | -- | -- | -- |
| 05/17/2019 05/17/19 | Pending | -- | -- | -- |
| 05/14/2019 05/14/19 | Price Changed | $259,900 | -2.8% | $116 / Sq Ft |
| 04/27/2019 04/27/19 | For Sale | $267,500 | +1.4% | $119 / Sq Ft |
| 01/05/2018 01/05/18 | Sold | -- | -- | -- |
| 12/12/2017 12/12/17 | Pending | -- | -- | -- |
| 09/16/2017 09/16/17 | For Sale | $263,900 | -- | $118 / Sq Ft |
Tax History Compared to Growth
Tax History
| Year | Tax Paid | Tax Assessment Tax Assessment Total Assessment is a certain percentage of the fair market value that is determined by local assessors to be the total taxable value of land and additions on the property. | Land | Improvement |
|---|---|---|---|---|
| 2024 | $2,841 | $29,575 | $3,300 | $26,275 |
| 2023 | $2,841 | $26,160 | $3,300 | $22,860 |
| 2022 | $2,381 | $26,160 | $3,300 | $22,860 |
| 2021 | $2,381 | $26,160 | $3,300 | $22,860 |
| 2020 | $3,311 | $26,160 | $3,300 | $22,860 |
| 2019 | $3,491 | $25,070 | $3,300 | $21,770 |
| 2018 | $3,504 | $25,070 | $3,300 | $21,770 |
| 2017 | $3,340 | $23,900 | $3,300 | $20,600 |
| 2016 | $2,285 | $23,900 | $3,300 | $20,600 |
| 2015 | $2,229 | $23,900 | $3,300 | $20,600 |
| 2014 | $2,222 | $23,900 | $3,300 | $20,600 |
| 2013 | -- | $23,900 | $3,300 | $20,600 |
Agents Affiliated with this Home
-

Seller's Agent in 2019
Candace Temple
Service 1st Real Estate
(225) 615-2122
23 in this area
95 Total Sales
-
A
Buyer's Agent in 2019
Amy Lee Miller
Glisson Properties Real Estate LLC
-

Seller's Agent in 2018
Jill Monte
Monte Real Estate LLC
(225) 614-4373
49 in this area
82 Total Sales
-
G
Buyer's Agent in 2018
Gina Boring-Henry
Reve REALTORS
(225) 614-8008
5 in this area
55 Total Sales
Map
Source: Greater Baton Rouge Association of REALTORS®
MLS Number: 2019007243
APN: 02481235
- 2594 Pine Thicket Ave
- 4370 Honeysuckle Dr
- 4077 Shady Ridge
- 3993 Shady Ridge
- 4060 Driftwood Dr
- 4046 Driftwood Dr
- 3966 Saint Andrews Ave
- 2095 High Point Dr
- 3865 Club View Ct
- 2925 Church St
- 2220 Saint Andrews Ave
- 2963 Church St
- 3760 Club View Ct
- 4451 Cypress St
- 3730 Club View Ct
- 3548 Robert St
- 3518 Main St
- 3624 Cruden Bay Dr
- 3639 Cherry St
- 3620 Church St
