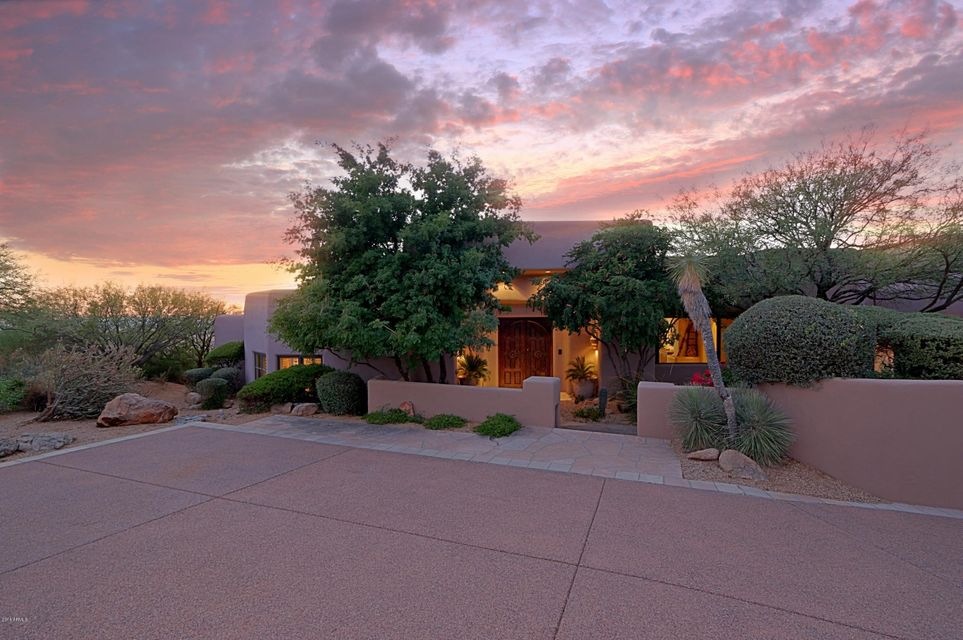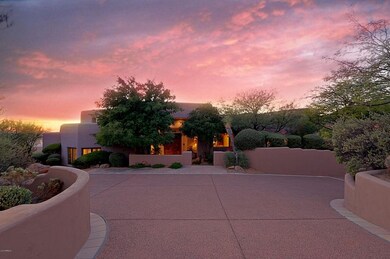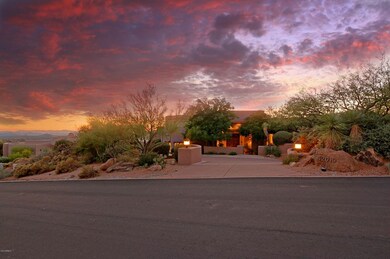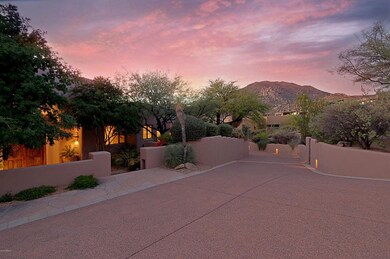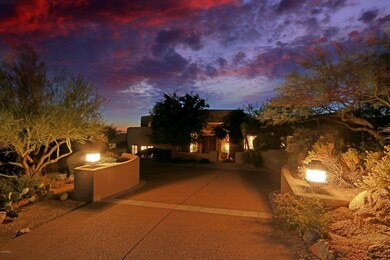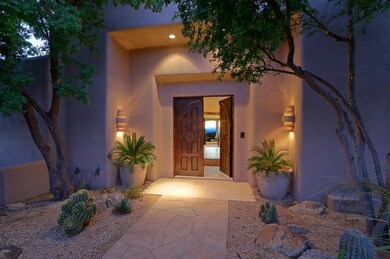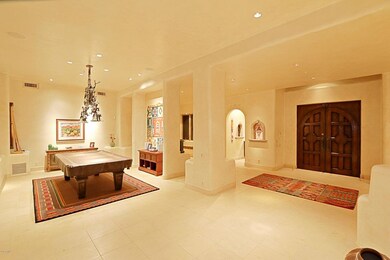
42010 N 111th Place Scottsdale, AZ 85262
Desert Mountain NeighborhoodHighlights
- Guest House
- Gated with Attendant
- City Lights View
- Black Mountain Elementary School Rated A-
- Heated Spa
- Fireplace in Primary Bedroom
About This Home
As of December 2024This home sits on an amazing view lot with expansive mountain views & amazing sunsets year round! The main home features three bedroom suites to one side & powder bath. One suite has a balcony to enjoy the views! The center of the home is the formal living w/canterra fireplace, formal dining area, wet bar, gourmet kitchen, breakfast nook, family room w/another fireplace & wine cellar. The master is at the other end of the home and is very spacious and also has a walk out balcony that leads to the backyard. The master also has a fireplace. Very large master bath area & huge closet. There is also an elevator in the home! Separate pool house/workout room/guest suite with bath,sauna,steam. Backyard oasis w/1000 ft of covered patio, diving pool, spa, fireplace, BBQ and wet bar. Stunning
Last Agent to Sell the Property
Russ Lyon Sotheby's International Realty License #BR516658000 Listed on: 11/14/2016

Home Details
Home Type
- Single Family
Est. Annual Taxes
- $8,177
Year Built
- Built in 1995
Lot Details
- 0.76 Acre Lot
- Desert faces the back of the property
- Block Wall Fence
- Front and Back Yard Sprinklers
- Sprinklers on Timer
Parking
- 3 Car Garage
- 2 Open Parking Spaces
- Garage Door Opener
Property Views
- City Lights
- Mountain
Home Design
- Wood Frame Construction
- Tile Roof
- Foam Roof
- Stucco
Interior Spaces
- 6,147 Sq Ft Home
- 2-Story Property
- Elevator
- Wet Bar
- Ceiling height of 9 feet or more
- Ceiling Fan
- Gas Fireplace
- Double Pane Windows
- Family Room with Fireplace
- 3 Fireplaces
- Living Room with Fireplace
- Laundry in unit
Kitchen
- Eat-In Kitchen
- Breakfast Bar
- Gas Cooktop
- Built-In Microwave
- Dishwasher
- Kitchen Island
- Granite Countertops
Flooring
- Carpet
- Stone
Bedrooms and Bathrooms
- 5 Bedrooms
- Fireplace in Primary Bedroom
- Walk-In Closet
- Primary Bathroom is a Full Bathroom
- 5.5 Bathrooms
- Dual Vanity Sinks in Primary Bathroom
- Bidet
- Bathtub With Separate Shower Stall
Home Security
- Security System Owned
- Smart Home
- Fire Sprinkler System
Pool
- Heated Spa
- Heated Pool
- Diving Board
Outdoor Features
- Covered patio or porch
- Outdoor Fireplace
- Built-In Barbecue
Additional Homes
- Guest House
Schools
- Black Mountain Elementary School
- Sonoran Trails Middle School
- Cactus Shadows High School
Utilities
- Refrigerated Cooling System
- Zoned Heating
- Heating System Uses Natural Gas
- Water Filtration System
- High Speed Internet
- Cable TV Available
Listing and Financial Details
- Tax Lot 13
- Assessor Parcel Number 219-47-164
Community Details
Overview
- Property has a Home Owners Association
- Desert Mountain HOA, Phone Number (480) 635-5600
- Built by United West
- Desert Mountain Subdivision, Custom Floorplan
Recreation
- Bike Trail
Security
- Gated with Attendant
Ownership History
Purchase Details
Home Financials for this Owner
Home Financials are based on the most recent Mortgage that was taken out on this home.Purchase Details
Home Financials for this Owner
Home Financials are based on the most recent Mortgage that was taken out on this home.Purchase Details
Home Financials for this Owner
Home Financials are based on the most recent Mortgage that was taken out on this home.Purchase Details
Home Financials for this Owner
Home Financials are based on the most recent Mortgage that was taken out on this home.Purchase Details
Home Financials for this Owner
Home Financials are based on the most recent Mortgage that was taken out on this home.Purchase Details
Home Financials for this Owner
Home Financials are based on the most recent Mortgage that was taken out on this home.Purchase Details
Home Financials for this Owner
Home Financials are based on the most recent Mortgage that was taken out on this home.Similar Homes in the area
Home Values in the Area
Average Home Value in this Area
Purchase History
| Date | Type | Sale Price | Title Company |
|---|---|---|---|
| Warranty Deed | $3,800,000 | Clear Title Agency Of Arizona | |
| Warranty Deed | $1,365,000 | Clear Title Agency Of Arizon | |
| Interfamily Deed Transfer | -- | Clear Title Agency Of Arizon | |
| Interfamily Deed Transfer | -- | None Available | |
| Interfamily Deed Transfer | -- | None Available | |
| Warranty Deed | $3,100,000 | Capital Title Agency Inc | |
| Joint Tenancy Deed | $2,850,000 | First American Title |
Mortgage History
| Date | Status | Loan Amount | Loan Type |
|---|---|---|---|
| Open | $3,419,620 | New Conventional | |
| Previous Owner | $500,000 | Credit Line Revolving | |
| Previous Owner | $417,000 | New Conventional | |
| Previous Owner | $1,803,750 | New Conventional | |
| Previous Owner | $989,000 | Unknown | |
| Previous Owner | $1,000,000 | New Conventional |
Property History
| Date | Event | Price | Change | Sq Ft Price |
|---|---|---|---|---|
| 12/17/2024 12/17/24 | Sold | $3,800,000 | -4.9% | $618 / Sq Ft |
| 10/01/2024 10/01/24 | For Sale | $3,995,000 | +192.7% | $650 / Sq Ft |
| 03/26/2018 03/26/18 | Sold | $1,365,000 | -8.9% | $222 / Sq Ft |
| 11/07/2017 11/07/17 | Price Changed | $1,499,000 | -6.3% | $244 / Sq Ft |
| 04/04/2017 04/04/17 | Price Changed | $1,599,000 | -3.0% | $260 / Sq Ft |
| 02/25/2017 02/25/17 | Price Changed | $1,649,000 | -2.9% | $268 / Sq Ft |
| 02/01/2017 02/01/17 | Price Changed | $1,699,000 | -5.6% | $276 / Sq Ft |
| 11/11/2016 11/11/16 | For Sale | $1,799,000 | -- | $293 / Sq Ft |
Tax History Compared to Growth
Tax History
| Year | Tax Paid | Tax Assessment Tax Assessment Total Assessment is a certain percentage of the fair market value that is determined by local assessors to be the total taxable value of land and additions on the property. | Land | Improvement |
|---|---|---|---|---|
| 2025 | $9,199 | $167,032 | -- | -- |
| 2024 | $8,798 | $159,078 | -- | -- |
| 2023 | $8,798 | $170,170 | $34,030 | $136,140 |
| 2022 | $8,476 | $169,250 | $33,850 | $135,400 |
| 2021 | $9,203 | $159,610 | $31,920 | $127,690 |
| 2020 | $9,040 | $162,580 | $32,510 | $130,070 |
| 2019 | $8,769 | $160,510 | $32,100 | $128,410 |
| 2018 | $8,528 | $147,380 | $29,470 | $117,910 |
| 2017 | $8,213 | $152,750 | $30,550 | $122,200 |
| 2016 | $8,177 | $143,700 | $28,740 | $114,960 |
| 2015 | $7,732 | $120,420 | $24,080 | $96,340 |
Agents Affiliated with this Home
-
B
Seller's Agent in 2024
Bee Francis
Russ Lyon Sotheby's International Realty
-
K
Seller Co-Listing Agent in 2024
Kathleen Benoit
Russ Lyon Sotheby's International Realty
-
J
Buyer's Agent in 2024
Jenny Leahy
Russ Lyon Sotheby's International Realty
-
S
Seller's Agent in 2018
Stephanie Anderson
Russ Lyon Sotheby's International Realty
-
C
Seller Co-Listing Agent in 2018
Connie Edelman
Compass
Map
Source: Arizona Regional Multiple Listing Service (ARMLS)
MLS Number: 5524818
APN: 219-47-164
- 41777 N 111th Place
- 42383 N 111th Place
- 42143 N 108th Place Unit 36
- 11221 E Honey Mesquite Dr
- 11426 E Cottontail Rd
- 11070 E Rolling Rock Dr
- 11155 E Honda Bow Rd
- 41667 N 113th Place
- 11105 E Tamarisk Way
- 41590 N 108th St
- 42846 N 111th Place Unit 94
- 11426 E Quail Ln
- 41576 N 107th Way
- 000 E Quail Ln Unit 153
- 41901 N Old Mine Rd
- 11548 E Salero Dr
- 10638 E Honey Mesquite Dr
- 0 E Manana Rd Unit 12 6321970
- 11240 E Apache Vistas Dr
- 16533 E Ranch Rd
