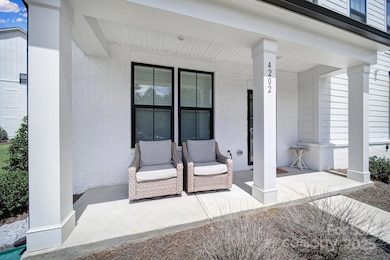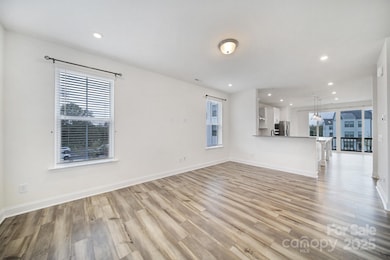4202 Alexander View Dr Unit 36 Charlotte, NC 28226
Sardis Forest NeighborhoodEstimated payment $3,649/month
Highlights
- Open Floorplan
- Transitional Architecture
- Covered Patio or Porch
- Lansdowne Elementary Rated 9+
- Corner Lot
- Walk-In Pantry
About This Home
Beautiful end-unit townhome with two-car attached garage was built in 2024 and combines style, comfort, and prime South Charlotte location. Neutral paint, LVP flooring and whole-home blinds create a fresh, move-in-ready feel. Entry level includes versatile space that can serve as a bedroom or home office for those working from home, plus a full bathroom. Main level is ideal for entertaining, with a spacious family room and gourmet kitchen featuring white Shaker cabinets, quartz counters, stainless appliances, wall oven, cooktop and oversized island with seating. Sliding glass doors open to a private balcony. Upstairs, the primary suite offers a peaceful retreat with a walk-in closet and spa-inspired bath. 2 additional bedrooms, a full bath and laundry complete the upper level. Low-maintenance living includes lawn care, water and sewer with HOA dues. 2-year builder warranty until August 2026. Minutes from Uptown, SouthPark, Arboretum, with future Publix, Waverly and McAlpine Greenway.
Listing Agent
Pete Dorninger
Redfin Corporation Brokerage Email: peter.dorninger@redfin.com License #284642 Listed on: 08/15/2025

Open House Schedule
-
Saturday, December 13, 20251:00 to 3:00 pm12/13/2025 1:00:00 PM +00:0012/13/2025 3:00:00 PM +00:00Add to Calendar
-
Sunday, December 14, 20251:00 to 3:00 pm12/14/2025 1:00:00 PM +00:0012/14/2025 3:00:00 PM +00:00Add to Calendar
Townhouse Details
Home Type
- Townhome
Year Built
- Built in 2024
Lot Details
- Lot Dimensions are 28x87x28x89
HOA Fees
- $209 Monthly HOA Fees
Parking
- 2 Car Attached Garage
- Rear-Facing Garage
- Garage Door Opener
- Driveway
- On-Street Parking
Home Design
- Transitional Architecture
- Entry on the 1st floor
- Brick Exterior Construction
- Slab Foundation
Interior Spaces
- 3-Story Property
- Open Floorplan
- Ceiling Fan
- Window Screens
- Sliding Doors
- Entrance Foyer
- Pull Down Stairs to Attic
- Home Security System
Kitchen
- Breakfast Bar
- Walk-In Pantry
- Built-In Self-Cleaning Oven
- Electric Cooktop
- Range Hood
- Microwave
- Plumbed For Ice Maker
- Dishwasher
- Kitchen Island
- Disposal
Flooring
- Carpet
- Tile
- Vinyl
Bedrooms and Bathrooms
- 4 Bedrooms | 1 Main Level Bedroom
Laundry
- Laundry Room
- Electric Dryer Hookup
Outdoor Features
- Balcony
- Covered Patio or Porch
Schools
- Lansdowne Elementary School
- South Charlotte Middle School
- Providence High School
Utilities
- Forced Air Zoned Heating and Cooling System
- Heat Pump System
- Electric Water Heater
Listing and Financial Details
- Assessor Parcel Number 213-371-60
Community Details
Overview
- Alexander Providence Townhomes Owners Association
- Alexander Providence Townhomes Subdivision
Security
- Carbon Monoxide Detectors
Map
Home Values in the Area
Average Home Value in this Area
Property History
| Date | Event | Price | List to Sale | Price per Sq Ft | Prior Sale |
|---|---|---|---|---|---|
| 12/04/2025 12/04/25 | Price Changed | $549,500 | -2.7% | $278 / Sq Ft | |
| 10/02/2025 10/02/25 | Price Changed | $564,900 | -4.3% | $286 / Sq Ft | |
| 09/12/2025 09/12/25 | Price Changed | $589,995 | -1.7% | $299 / Sq Ft | |
| 08/15/2025 08/15/25 | For Sale | $599,995 | +5.6% | $304 / Sq Ft | |
| 08/07/2024 08/07/24 | Sold | $568,000 | -3.7% | $301 / Sq Ft | View Prior Sale |
| 06/07/2024 06/07/24 | Pending | -- | -- | -- | |
| 06/07/2024 06/07/24 | For Sale | $589,900 | -- | $313 / Sq Ft |
Source: Canopy MLS (Canopy Realtor® Association)
MLS Number: 4291659
- 4148 Alexander View Dr
- Henley II Plan at Alexander Providence Townhomes - Townhomes
- 2624 Ladley Ct
- 7000 Old Providence Rd
- 6326 Cedar Croft Dr
- 6541 Gardner Ln
- 2506 Lawton Bluff Rd
- 6910 Providence Ln W
- 6906 Providence Ln W
- 2234 Hamilton Mill Rd
- 6600 Shaftesbury Rd
- 6308 Providence Rd
- 2736 Lawton Bluff Rd
- 6221 Caslon Ct
- 7601 Sharpthorne Place
- 6202 Caslon Ct
- 7125 Colleton Place
- 6614 Old Providence Rd
- 6906 Old Forge Dr
- 8240 Gossomer Bay Dr
- 4100 Alexander View Dr
- 6618 Alexander Rd
- 6616 Kirkstall Ct
- 6937 Rothchild Dr
- 6836 Rothchild Dr Unit 29D
- 6828 Rothchild Dr Unit 29F
- 6728 Rothchild Dr
- 6611 Lancer Dr
- 6617 Rothchild Dr
- 7201 Shannopin Dr
- 7029 Yorktowne Dr
- 2300 Mirow Place
- 500 River Oaks Ln
- 3312 Circles End Unit 10
- 6060 Reserve Dr
- 8110 Ln
- 7601 Bedfordshire Dr Unit ID1293793P
- 1729 Echo Forest Dr
- 7700 Arboretum Dr
- 6334 Fair Valley Dr






