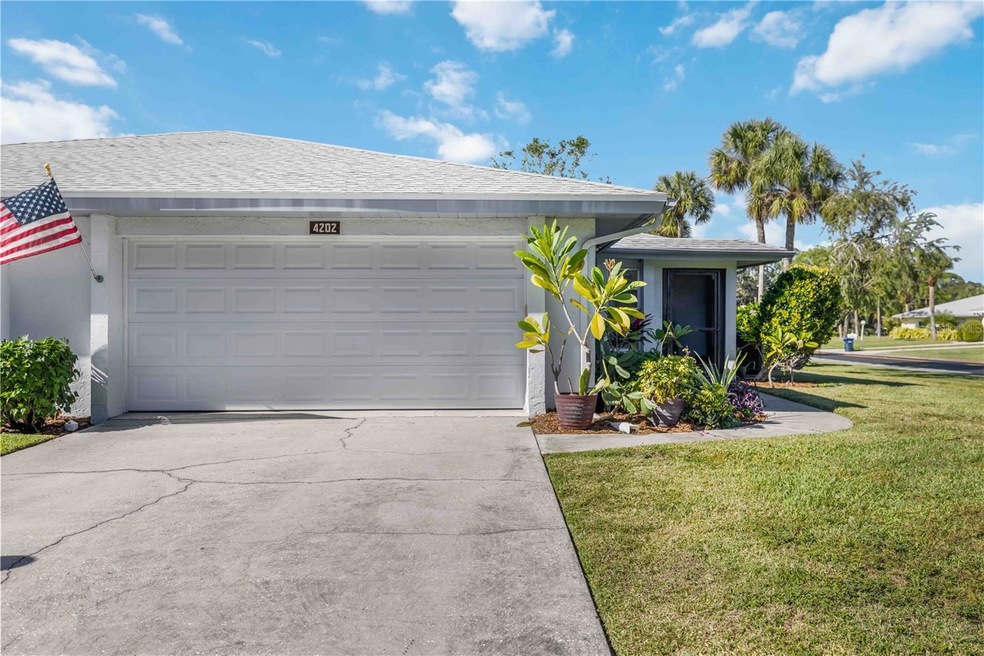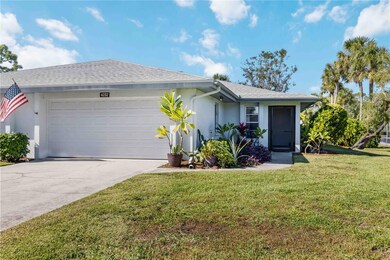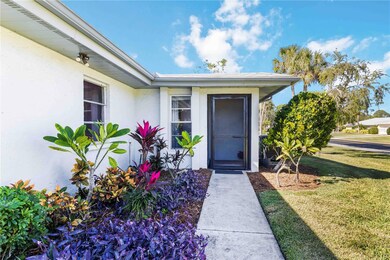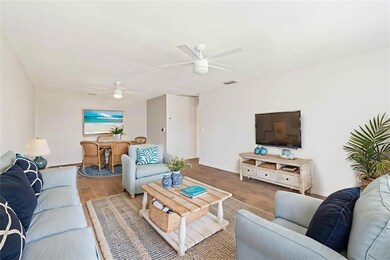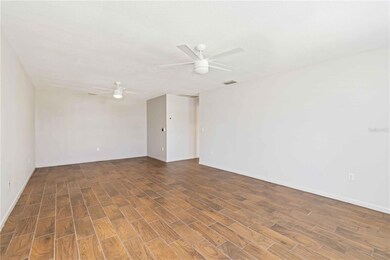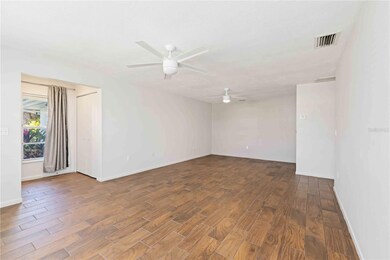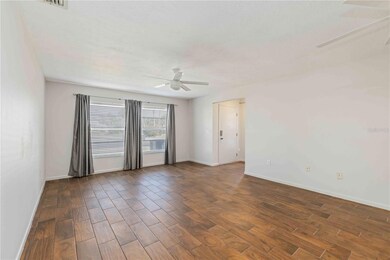4202 Center Pointe Ln Unit 30 Sarasota, FL 34233
Estimated payment $2,349/month
Highlights
- Lake View
- Community Lake
- Separate Formal Living Room
- Ashton Elementary School Rated A
- Clubhouse
- Bonus Room
About This Home
One or more photo(s) has been virtually staged. Welcome! Seldom available Villa in the maintenance free community of Center Gate Village can be your new home. This peaceful retreat offers a convenient central Sarasota location, walkable to everything (grocery, coffee, gym, restaurants, banks and more) yet tucked away for privacy, comfort, and easy driving accessibility. Look at the expansive living room as well as a separate family/dining room combination that provides exceptional flexibility for entertaining and everyday living. There is a bonus Glass enclosed Florida room showcasing a light, bright view of the beautiful garden in the backyard. A separate laundry room with utility sink and newer top-of-the-line Samsung washer and dryer sit conveniently just off the kitchen and provide easy access to the spacious two-car garage with a workbench. The kitchen features granite countertops, mosaic tile backsplash, an island cooking space, and newer stainless-steel appliances. The seller has spared no expense throughout the home making it move in ready. You will appreciate the fully ceramic-tiled living areas, beautifully renovated bathrooms with grab bars, no threshold/oversized shower in primary bathroom with bars for use with limited mobility and upscale lighted ceiling fans installed in every room. PET FRIENDLY, low monthly condo fees, irrigated freshly landscaped maintenance free yard and a heated community pool! All of this and a nice lake view from the front of your residence... Schedule your private tour today!
Listing Agent
SARABAY REAL ESTATE INC Brokerage Phone: 941-355-7696 License #3166330 Listed on: 11/22/2025

Property Details
Home Type
- Condominium
Est. Annual Taxes
- $2,049
Year Built
- Built in 1979
Lot Details
- East Facing Home
- Mature Landscaping
- Irrigation Equipment
- Garden
HOA Fees
- $452 Monthly HOA Fees
Parking
- 2 Car Attached Garage
- Driveway
Property Views
- Lake
- Garden
Home Design
- Villa
- Entry on the 1st floor
- Slab Foundation
- Shingle Roof
- Block Exterior
Interior Spaces
- 1,601 Sq Ft Home
- 1-Story Property
- Ceiling Fan
- Skylights
- Blinds
- Drapes & Rods
- Family Room
- Separate Formal Living Room
- Dining Room
- Bonus Room
- Inside Utility
- Utility Room
- Ceramic Tile Flooring
Kitchen
- Range
- Dishwasher
Bedrooms and Bathrooms
- 2 Bedrooms
- Walk-In Closet
- 2 Full Bathrooms
- Shower Only
Laundry
- Laundry Room
- Dryer
- Washer
Accessible Home Design
- Grip-Accessible Features
Outdoor Features
- Covered Patio or Porch
- Exterior Lighting
Utilities
- Central Air
- Heating Available
- Electric Water Heater
- Cable TV Available
Listing and Financial Details
- Tax Lot 30
- Assessor Parcel Number 0066062030
Community Details
Overview
- Association fees include cable TV, common area taxes, pool, recreational facilities
- Capstone Association Management Association
- Center Gate Village Community
- Center Gate Village 3 Subdivision
- Association Owns Recreation Facilities
- The community has rules related to building or community restrictions, deed restrictions
- Community Lake
Amenities
- Clubhouse
Recreation
- Recreation Facilities
- Community Pool
Pet Policy
- Pets up to 30 lbs
- Pet Size Limit
- 2 Pets Allowed
Map
Home Values in the Area
Average Home Value in this Area
Tax History
| Year | Tax Paid | Tax Assessment Tax Assessment Total Assessment is a certain percentage of the fair market value that is determined by local assessors to be the total taxable value of land and additions on the property. | Land | Improvement |
|---|---|---|---|---|
| 2024 | $1,902 | $161,314 | -- | -- |
| 2023 | $1,902 | $156,616 | $0 | $0 |
| 2022 | $1,703 | $137,685 | $0 | $0 |
| 2021 | $1,676 | $133,675 | $0 | $0 |
| 2020 | $1,666 | $131,829 | $0 | $0 |
| 2019 | $1,595 | $128,865 | $0 | $0 |
| 2018 | $1,547 | $126,462 | $0 | $0 |
| 2017 | $1,533 | $123,861 | $0 | $0 |
| 2016 | $1,511 | $149,400 | $0 | $149,400 |
| 2015 | $2,066 | $124,800 | $0 | $124,800 |
| 2014 | $1,975 | $105,200 | $0 | $0 |
Property History
| Date | Event | Price | List to Sale | Price per Sq Ft |
|---|---|---|---|---|
| 11/22/2025 11/22/25 | For Sale | $327,000 | -- | $204 / Sq Ft |
Purchase History
| Date | Type | Sale Price | Title Company |
|---|---|---|---|
| Special Warranty Deed | $148,000 | First International Title | |
| Trustee Deed | -- | None Available | |
| Interfamily Deed Transfer | -- | Chelsea Title Company |
Mortgage History
| Date | Status | Loan Amount | Loan Type |
|---|---|---|---|
| Previous Owner | $348,000 | FHA |
Source: Stellar MLS
MLS Number: A4672826
APN: 0066-06-2030
- 4212 Center Gate Ln Unit 2
- 5689 Evergreen Dr Unit 18
- 5609 Evergreen Dr Unit 28
- 4073 Center Pointe Place
- 4154 Center Pointe Cir Unit 57A
- 4152 Center Pointe Cir Unit 58A
- 4124 Rosas Ave Unit 3081
- 4120 Marseilles Ave Unit 3268
- 4131 Salernes Ave Unit 3051
- 4133 Rosas Ave Unit 3084
- 5629 Boulder Blvd
- 4339 Bowling Green Cir Unit 19
- 3905 Center Gate Cir Unit 3
- 5667 Creekwood Dr
- 4382 Madeira Ct Unit 3361
- 4198 Vallarta Ct Unit 3027
- 4176 Vallarta Ct Unit 3033
- 4121 Vallarta Ct Unit 3006
- 4366 Madeira Ct Unit 3356
- 4430 Atwood Cay Cir Unit 24
- 4131 Center Gate Blvd
- 4378 Madeira Ct Unit n/a
- 4366 Madeira Ct Unit 3356
- 5377 Crestlake Blvd Unit 69
- 3919 Longhorn Dr
- 3508 Kingswood Dr
- 5900 Wilkinson Rd
- 5333 Duncanwood Dr
- 3400 Tyne Ln
- 3635 Lalani Blvd
- 4583 Baycedar Ln
- 4903 Cedar Oak Way
- 5005 Bee Ridge Rd
- 5335 Laurelwood Place
- 3305 Island Date Cir
- 4513 Tuscana Dr
- 4495 Diamond Cir E
- 6543 Bikini Way
- 6524 Mauna Loa Blvd
- 5671 Mauna Loa Blvd
