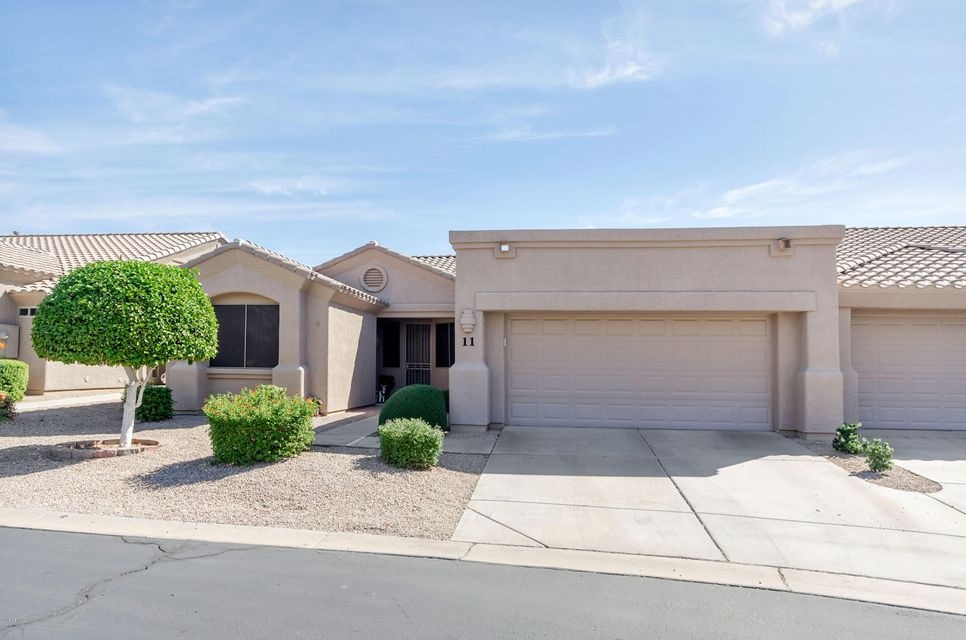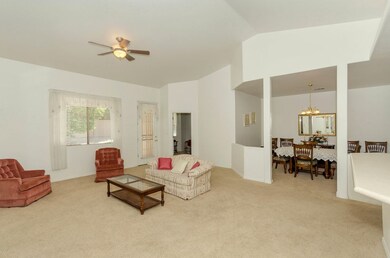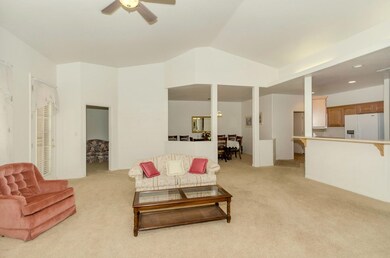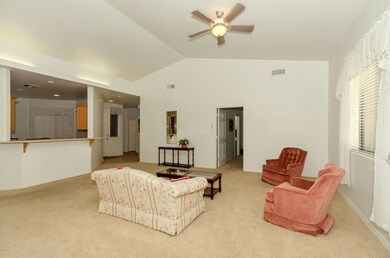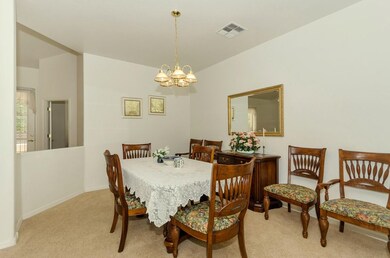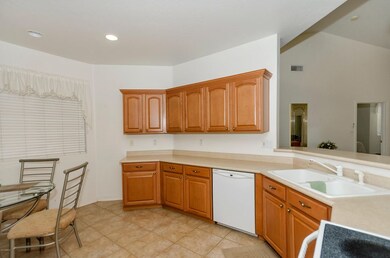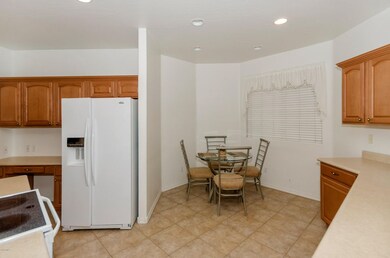
4202 E Broadway Rd Unit 11 Mesa, AZ 85206
Central Mesa NeighborhoodHighlights
- Fitness Center
- Gated Community
- Vaulted Ceiling
- Franklin at Brimhall Elementary School Rated A
- Clubhouse
- End Unit
About This Home
As of August 2020Built in 2003 in the Gated Adult Community of Verde Groves this 3 bedroom Summit floor plan is 1884 sq feet and features formal dining room plus an eat in kitchen and breakfast bar. The vaulted ceilings in the great room accent the space. Upgrades include 18 inch tile in kitchen and baths. Neutral carpet in other rooms. Single Drench door leads to a covered patio in your private backyard. No homes behind. New Water Heater 2011. Garage Door keypad & new control center in 2015. Kitchen features 36 inch maple cabinets with raised panel doors, 2 inch crown molding with rope braid inlay. Built in desk in kitchen with access to high speed internet from this work station. Tons of storage. Oversized master bedroom has bay window overlooking private backyard Verde Groves offers a resort style lifestyle with an over 10,000 sq ft Clubhouse, 2 heated pools, spa, outdoor fireplace, BBQ & covered patio. Inside the Clubhouse features billiards, cards & craft room, fitness room, library with computers, tv room, dance floor & a full kitchen. What a gathering place this is. Many scheduled activities can be found posted on the Clubhouse Bulletin Board and in the community newsletter. Keep in mind that the HOA maintains not only your front & backyard landscape but the exterior structural maintenance of your home...talk about LOCK & LEAVE!
This gated 55+ community has a (HOA) Homeowners Association which is currently managed by the professionals at Kinney Management as well as by a Board of Directors comprised of Verde Groves homeowners.
The monthly HOA fees include such services as:
* A blanket insurance policy on each home as well as the community clubhouse and it's facilities
* Maintenance of the exterior and roof of each home
* Roof Replacement
* Exterior pest control service
* Maintenance of the common areas of the community
* Landscape services of both your front and back yards
* COX Basic Cable
* Water, Sewer, Trash Collection
For more details on the HOA fees and services please contact Kinney Management at 480.820.3451
Last Agent to Sell the Property
Keller Williams Integrity First License #BR538336000 Listed on: 08/17/2016

Property Details
Home Type
- Multi-Family
Est. Annual Taxes
- $2,439
Year Built
- Built in 2003
Lot Details
- 3,831 Sq Ft Lot
- End Unit
- 1 Common Wall
- Block Wall Fence
- Front and Back Yard Sprinklers
- Sprinklers on Timer
HOA Fees
- $240 Monthly HOA Fees
Parking
- 2 Car Direct Access Garage
- Garage Door Opener
Home Design
- Patio Home
- Property Attached
- Wood Frame Construction
- Tile Roof
- Stucco
Interior Spaces
- 1,884 Sq Ft Home
- 1-Story Property
- Vaulted Ceiling
- Ceiling Fan
- Double Pane Windows
- Solar Screens
Kitchen
- Eat-In Kitchen
- Breakfast Bar
- Built-In Microwave
Flooring
- Carpet
- Tile
Bedrooms and Bathrooms
- 3 Bedrooms
- Primary Bathroom is a Full Bathroom
- 2 Bathrooms
- Dual Vanity Sinks in Primary Bathroom
- Bathtub With Separate Shower Stall
Accessible Home Design
- Doors with lever handles
- No Interior Steps
- Hard or Low Nap Flooring
Schools
- Adult Elementary And Middle School
- Adult High School
Utilities
- Refrigerated Cooling System
- Heating System Uses Natural Gas
- High Speed Internet
- Cable TV Available
Additional Features
- Covered Patio or Porch
- Property is near a bus stop
Listing and Financial Details
- Tax Lot 11
- Assessor Parcel Number 140-30-585
Community Details
Overview
- Association fees include roof repair, insurance, sewer, pest control, cable TV, ground maintenance, street maintenance, front yard maint, trash, water, roof replacement, maintenance exterior
- Kinney Management Association, Phone Number (480) 820-3451
- Built by Hughes
- Verde Groves Unit 3 Subdivision, Summit Floorplan
- FHA/VA Approved Complex
Amenities
- Clubhouse
- Recreation Room
Recreation
- Fitness Center
- Heated Community Pool
- Community Spa
Security
- Gated Community
Similar Homes in Mesa, AZ
Home Values in the Area
Average Home Value in this Area
Property History
| Date | Event | Price | Change | Sq Ft Price |
|---|---|---|---|---|
| 08/18/2025 08/18/25 | Price Changed | $435,000 | -1.1% | $231 / Sq Ft |
| 08/07/2025 08/07/25 | Price Changed | $440,000 | -1.1% | $234 / Sq Ft |
| 08/03/2025 08/03/25 | Price Changed | $445,000 | -1.1% | $236 / Sq Ft |
| 07/24/2025 07/24/25 | For Sale | $450,000 | +39.4% | $239 / Sq Ft |
| 08/17/2020 08/17/20 | Sold | $322,900 | -2.1% | $171 / Sq Ft |
| 07/30/2020 07/30/20 | Pending | -- | -- | -- |
| 07/27/2020 07/27/20 | For Sale | $329,900 | +37.5% | $175 / Sq Ft |
| 11/08/2016 11/08/16 | Sold | $240,000 | -1.2% | $127 / Sq Ft |
| 10/02/2016 10/02/16 | Pending | -- | -- | -- |
| 08/17/2016 08/17/16 | For Sale | $242,900 | -- | $129 / Sq Ft |
Tax History Compared to Growth
Agents Affiliated with this Home
-
Barbara Smith

Seller's Agent in 2025
Barbara Smith
Russ Lyon Sotheby's International Realty
(602) 741-9031
1 in this area
47 Total Sales
-
Crisanna Tutera

Seller's Agent in 2020
Crisanna Tutera
Keller Williams Integrity First
(480) 854-2400
32 in this area
63 Total Sales
-
Andrew Birss

Buyer's Agent in 2016
Andrew Birss
HomeSmart
(602) 349-1003
111 Total Sales
Map
Source: Arizona Regional Multiple Listing Service (ARMLS)
MLS Number: 5485032
- 4202 E Broadway Rd Unit 130
- 4202 E Broadway Rd Unit 223
- 4202 E Broadway Rd Unit 93
- 4158 E Crescent Ave
- 4058 E Crescent Ave
- 3952 E Baywood Ave
- 342 S 40th St Unit 69
- 520 S Greenfield Rd Unit 26
- 520 S Greenfield Rd Unit 24
- 520 S Greenfield Rd Unit 7
- 520 S Greenfield Rd Unit 22
- 4117 E Carol Ave
- 4328 E Capri Ave Unit 171
- 441 S Maple Unit 131
- 441 S Maple Unit 140
- 441 S Maple Unit 107
- 4237 E Clovis Ave
- 111 S Greenfield Rd Unit 166
- 111 S Greenfield Rd Unit 417
- 111 S Greenfield Rd Unit 405
