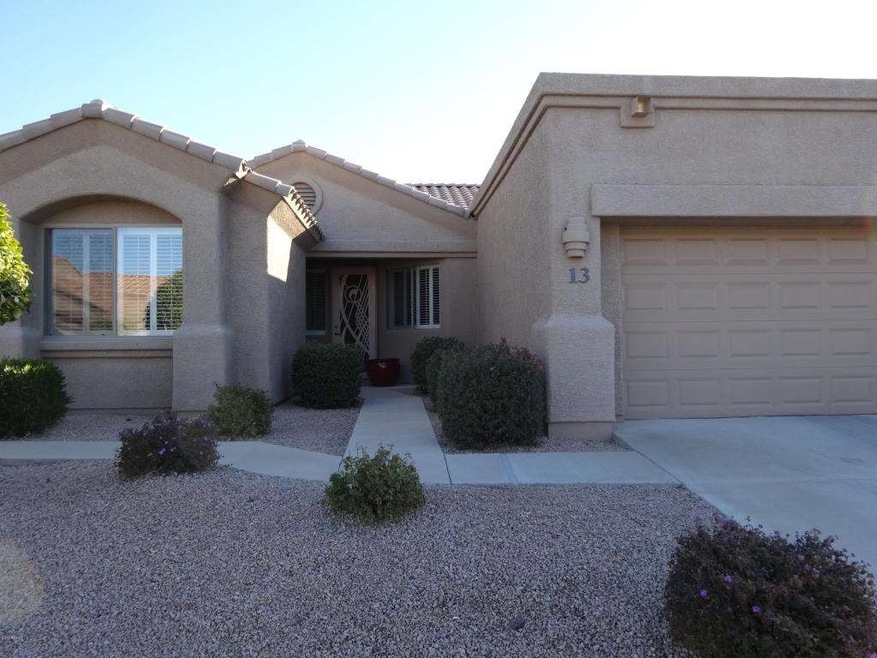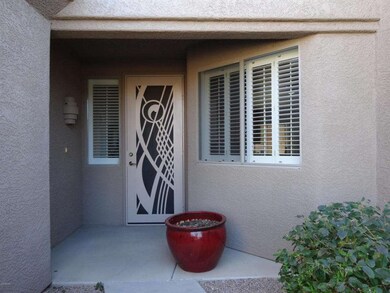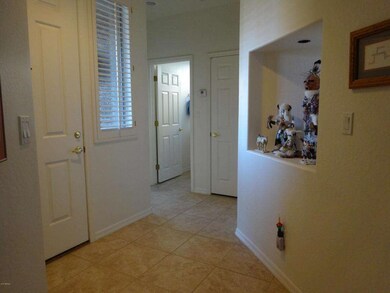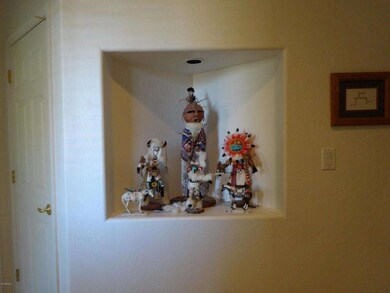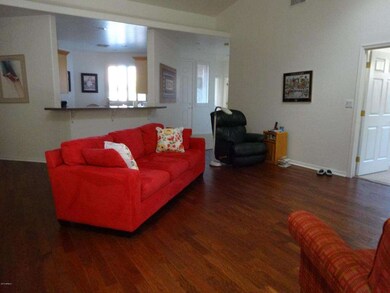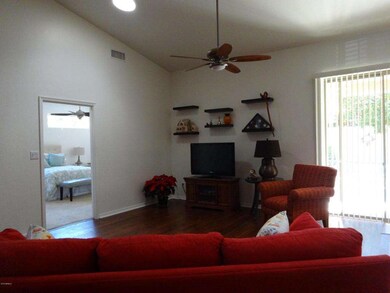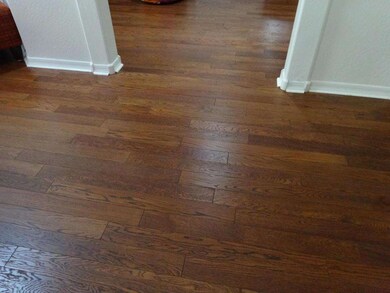
4202 E Broadway Rd Unit 13 Mesa, AZ 85206
Central Mesa NeighborhoodHighlights
- Fitness Center
- Gated Community
- Wood Flooring
- Franklin at Brimhall Elementary School Rated A
- Clubhouse
- Heated Community Pool
About This Home
As of October 2024Rare 3 bedroom home in Verde Groves has many upgrades. Oak wood flooring in living & dining rooms; tile in entry, kitchen, laundry, baths; carpet in bedrooms. Eat-in kitchen has quartz counter top, maple cabinets, smooth top range, loads of storage. Large master bedroom has optional bay window. 3rd bedroom has optional bay window, room can be used as an office. Energy saving features include dual pane windows, plantation shutters, 3 solar tubes, ceiling fans. Enlarged patio on east side of home. 2 car garage has attached cabinets, workbench, water softener, replaced water heater in 2013, replaced A/C in 2009. MUST see community 10,000 sqft clubhouse with multi-purpose rm, kitchen, billiards, exercise rm, library/computer rm, covered patio, pools. Close to US60, L202, restaurants, shopping.
Last Agent to Sell the Property
Terry L. Moore
RAN Realty & Property Management License #SA532790000 Listed on: 01/03/2016
Property Details
Home Type
- Multi-Family
Est. Annual Taxes
- $1,922
Year Built
- Built in 2003
Lot Details
- 3,831 Sq Ft Lot
- 1 Common Wall
- Partially Fenced Property
- Block Wall Fence
- Sprinklers on Timer
HOA Fees
- $240 Monthly HOA Fees
Parking
- 2 Car Direct Access Garage
- Garage Door Opener
Home Design
- Patio Home
- Property Attached
- Wood Frame Construction
- Tile Roof
- Stucco
Interior Spaces
- 1,851 Sq Ft Home
- 1-Story Property
- Ceiling height of 9 feet or more
- Ceiling Fan
- Double Pane Windows
Kitchen
- Eat-In Kitchen
- Built-In Microwave
Flooring
- Wood
- Carpet
- Tile
Bedrooms and Bathrooms
- 3 Bedrooms
- Primary Bathroom is a Full Bathroom
- 2 Bathrooms
- Dual Vanity Sinks in Primary Bathroom
- Easy To Use Faucet Levers
- Bathtub With Separate Shower Stall
- Solar Tube
Accessible Home Design
- Doors with lever handles
- No Interior Steps
- Stepless Entry
- Hard or Low Nap Flooring
Schools
- Adult Elementary And Middle School
- Adult High School
Utilities
- Refrigerated Cooling System
- Heating System Uses Natural Gas
- Water Softener
- High Speed Internet
- Cable TV Available
Additional Features
- Covered patio or porch
- Property is near a bus stop
Listing and Financial Details
- Tax Lot 13
- Assessor Parcel Number 140-30-587
Community Details
Overview
- Association fees include roof repair, insurance, sewer, pest control, cable TV, ground maintenance, street maintenance, front yard maint, trash, water, roof replacement, maintenance exterior
- Kinney Management Association, Phone Number (480) 820-3451
- Built by Hughes
- Verde Groves Unit 3 Subdivision, Summit Floorplan
Amenities
- Clubhouse
- Theater or Screening Room
- Recreation Room
Recreation
- Fitness Center
- Heated Community Pool
- Community Spa
Security
- Gated Community
Ownership History
Purchase Details
Home Financials for this Owner
Home Financials are based on the most recent Mortgage that was taken out on this home.Purchase Details
Purchase Details
Purchase Details
Home Financials for this Owner
Home Financials are based on the most recent Mortgage that was taken out on this home.Purchase Details
Home Financials for this Owner
Home Financials are based on the most recent Mortgage that was taken out on this home.Similar Homes in Mesa, AZ
Home Values in the Area
Average Home Value in this Area
Purchase History
| Date | Type | Sale Price | Title Company |
|---|---|---|---|
| Warranty Deed | $440,000 | Pinnacle Title Services | |
| Deed | -- | -- | |
| Interfamily Deed Transfer | -- | None Available | |
| Warranty Deed | $253,500 | Old Republic Title Agency | |
| Special Warranty Deed | $189,050 | Fidelity National Title |
Mortgage History
| Date | Status | Loan Amount | Loan Type |
|---|---|---|---|
| Open | $352,000 | New Conventional | |
| Previous Owner | $202,800 | New Conventional | |
| Previous Owner | $226,000 | New Conventional | |
| Previous Owner | $236,800 | Unknown | |
| Previous Owner | $151,240 | New Conventional |
Property History
| Date | Event | Price | Change | Sq Ft Price |
|---|---|---|---|---|
| 10/01/2024 10/01/24 | Sold | $440,000 | -3.3% | $238 / Sq Ft |
| 04/20/2024 04/20/24 | Price Changed | $455,000 | -4.2% | $246 / Sq Ft |
| 04/05/2024 04/05/24 | For Sale | $475,000 | +87.4% | $257 / Sq Ft |
| 04/15/2016 04/15/16 | Sold | $253,500 | -0.5% | $137 / Sq Ft |
| 03/12/2016 03/12/16 | Pending | -- | -- | -- |
| 01/29/2016 01/29/16 | Price Changed | $254,900 | -1.2% | $138 / Sq Ft |
| 01/03/2016 01/03/16 | For Sale | $257,900 | -- | $139 / Sq Ft |
Tax History Compared to Growth
Tax History
| Year | Tax Paid | Tax Assessment Tax Assessment Total Assessment is a certain percentage of the fair market value that is determined by local assessors to be the total taxable value of land and additions on the property. | Land | Improvement |
|---|---|---|---|---|
| 2025 | $2,300 | $27,499 | -- | -- |
| 2024 | $2,327 | $26,189 | -- | -- |
| 2023 | $2,327 | $28,200 | $5,640 | $22,560 |
| 2022 | $2,276 | $26,820 | $5,360 | $21,460 |
| 2021 | $2,335 | $25,020 | $5,000 | $20,020 |
| 2020 | $2,303 | $23,370 | $4,670 | $18,700 |
| 2019 | $2,135 | $20,520 | $4,100 | $16,420 |
| 2018 | $2,141 | $20,650 | $4,130 | $16,520 |
| 2017 | $2,074 | $20,550 | $4,110 | $16,440 |
| 2016 | $2,027 | $20,410 | $4,080 | $16,330 |
| 2015 | $1,922 | $20,260 | $4,050 | $16,210 |
Agents Affiliated with this Home
-
C
Seller's Agent in 2024
Craig McClure
Berkshire Hathaway HomeServices Arizona Properties
(602) 705-8856
1 in this area
38 Total Sales
-

Seller Co-Listing Agent in 2024
Kathleen Benton
Berkshire Hathaway HomeServices Arizona Properties
(480) 363-9324
1 in this area
39 Total Sales
-
T
Seller's Agent in 2016
Terry L. Moore
RAN Realty & Property Management
-

Buyer's Agent in 2016
Melissa Rush
Rush & Associates Realty
(480) 313-7529
50 Total Sales
Map
Source: Arizona Regional Multiple Listing Service (ARMLS)
MLS Number: 5378019
APN: 140-30-587
- 4202 E Broadway Rd Unit 11
- 4202 E Broadway Rd Unit 130
- 4202 E Broadway Rd Unit 223
- 4202 E Broadway Rd Unit 93
- 4216 E Calypso Ave
- 4158 E Crescent Ave
- 3952 E Baywood Ave
- 342 S 40th St Unit 69
- 520 S Greenfield Rd Unit 26
- 520 S Greenfield Rd Unit 24
- 520 S Greenfield Rd Unit 7
- 520 S Greenfield Rd Unit 22
- 4117 E Carol Ave
- 4328 E Capri Ave Unit 171
- 441 S Maple Unit 107
- 4336 E Aspen Ave
- 4151 E Clovis Ave
- 4237 E Clovis Ave
- 111 S Greenfield Rd Unit 405
- 111 S Greenfield Rd Unit 602
