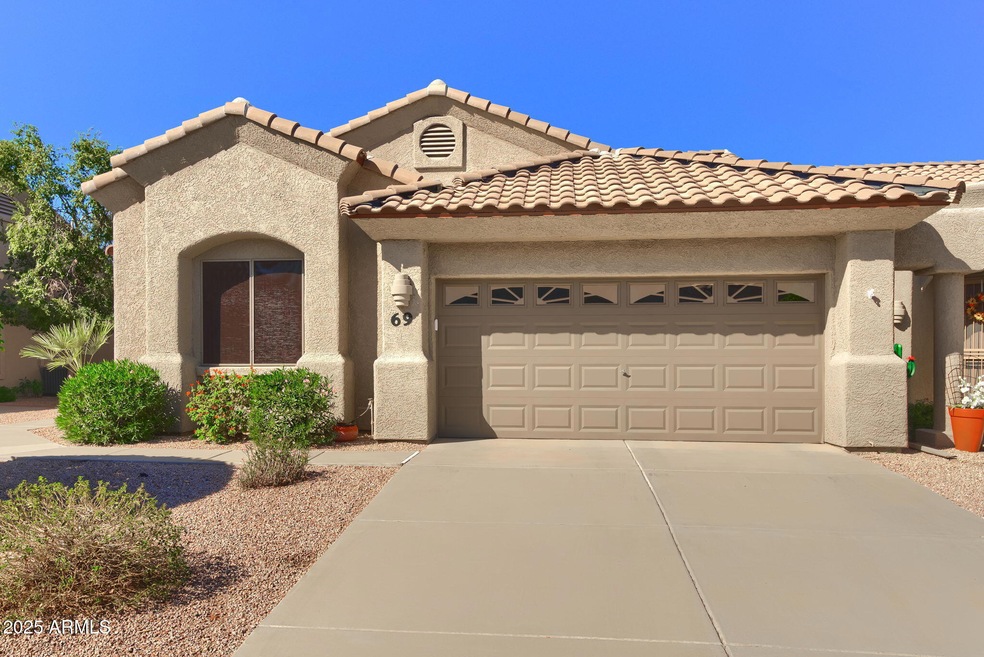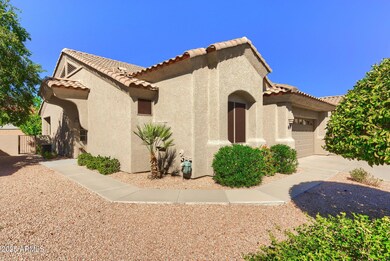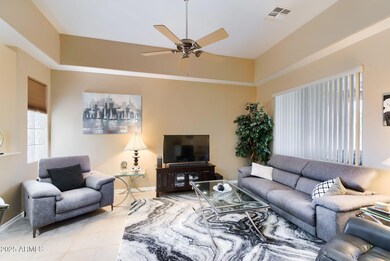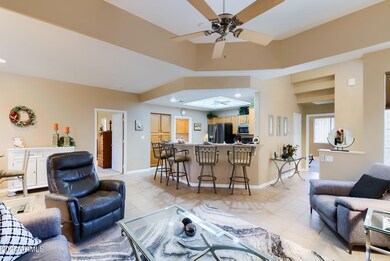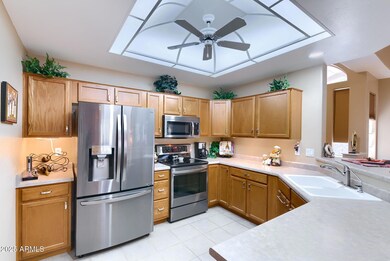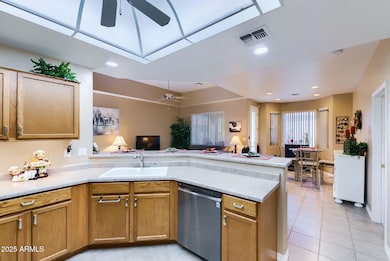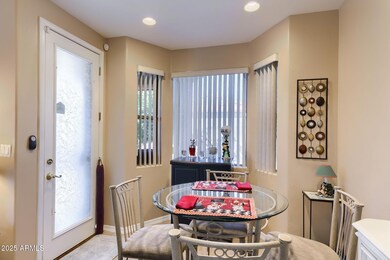4202 E Broadway Rd Unit 69 Mesa, AZ 85206
Central Mesa NeighborhoodEstimated payment $2,406/month
Highlights
- Fitness Center
- Gated Community
- Contemporary Architecture
- Franklin at Brimhall Elementary School Rated A
- Theater or Screening Room
- Vaulted Ceiling
About This Home
Step into the Scottsdale-style 55+ gem in Verde Groves...a turnkey, maintenance-free home that's been fully refreshed and is ready to delight your clients. From the moment you cross the gated entry, you'll sense the pride of ownership and the promise of ease. The exterior was freshly painted in 2024 and a brand-new roof was installed, so structural maintenance won't be a worry. Inside, smart updates abound: new water heater and water softening system (2024), faucets and toilets are modern, and the guest bath now boasts a stylish shower door. Appliances are approximately two years old.
The split-plan layout includes a generous master suite with dual sinks, a walk-in shower, and two separate closets—a luxury rarely found in this price tier. Four ceiling fans,one in nearly every room,plus thoughtful window treatments help manage the Arizona heat. Step outdoors into your private fenced patio (yes, pets are allowed), complete with travertine surface, ceiling fan, sun shades, and even orange, lemon, and grapefruit trees for fresh morning citrus. But the real headline is the lifestyle: a full-service clubhouse offering library, billiards, craft room, fitness center, heated pool & spa, and more. HOA handles all front and backyard landscaping. And with quick access to US-60, convenience meets comfort in this rare and valuable property.
Townhouse Details
Home Type
- Townhome
Est. Annual Taxes
- $1,442
Year Built
- Built in 2002
Lot Details
- 3,041 Sq Ft Lot
- Desert faces the front of the property
- End Unit
- 1 Common Wall
- Block Wall Fence
- Private Yard
HOA Fees
- $385 Monthly HOA Fees
Parking
- 2 Car Direct Access Garage
- Garage Door Opener
Home Design
- Contemporary Architecture
- Wood Frame Construction
- Tile Roof
- Stucco
Interior Spaces
- 1,282 Sq Ft Home
- 1-Story Property
- Furnished
- Vaulted Ceiling
- Ceiling Fan
- Double Pane Windows
Kitchen
- Built-In Microwave
- Laminate Countertops
Flooring
- Carpet
- Tile
Bedrooms and Bathrooms
- 2 Bedrooms
- 2 Bathrooms
- Dual Vanity Sinks in Primary Bathroom
Accessible Home Design
- Accessible Hallway
- Doors with lever handles
- No Interior Steps
Outdoor Features
- Covered Patio or Porch
Schools
- Adult Elementary And Middle School
- Adult High School
Utilities
- Central Air
- Heating System Uses Natural Gas
- High Speed Internet
- Cable TV Available
Listing and Financial Details
- Tax Lot 69
- Assessor Parcel Number 140-30-305
Community Details
Overview
- Association fees include roof repair, sewer, pest control, cable TV, ground maintenance, street maintenance, front yard maint, trash, water, roof replacement, maintenance exterior
- Kinney Management Association, Phone Number (480) 820-3451
- Built by HUGHES
- Verde Groves Unit 1 Subdivision
Amenities
- Theater or Screening Room
- Recreation Room
Recreation
- Fitness Center
- Heated Community Pool
- Community Spa
- Bike Trail
Security
- Gated Community
Map
Home Values in the Area
Average Home Value in this Area
Tax History
| Year | Tax Paid | Tax Assessment Tax Assessment Total Assessment is a certain percentage of the fair market value that is determined by local assessors to be the total taxable value of land and additions on the property. | Land | Improvement |
|---|---|---|---|---|
| 2025 | $1,444 | $20,883 | -- | -- |
| 2024 | $1,767 | $19,889 | -- | -- |
| 2023 | $1,767 | $23,280 | $4,650 | $18,630 |
| 2022 | $1,729 | $22,020 | $4,400 | $17,620 |
| 2021 | $1,773 | $20,270 | $4,050 | $16,220 |
| 2020 | $1,749 | $18,570 | $3,710 | $14,860 |
| 2019 | $1,622 | $15,960 | $3,190 | $12,770 |
| 2018 | $1,548 | $15,520 | $3,100 | $12,420 |
| 2017 | $1,499 | $15,330 | $3,060 | $12,270 |
| 2016 | $1,736 | $15,220 | $3,040 | $12,180 |
| 2015 | $1,631 | $14,680 | $2,930 | $11,750 |
Property History
| Date | Event | Price | List to Sale | Price per Sq Ft | Prior Sale |
|---|---|---|---|---|---|
| 10/26/2025 10/26/25 | Pending | -- | -- | -- | |
| 10/10/2025 10/10/25 | For Sale | $360,000 | +90.5% | $281 / Sq Ft | |
| 03/27/2017 03/27/17 | Sold | $189,000 | 0.0% | $147 / Sq Ft | View Prior Sale |
| 02/17/2017 02/17/17 | Pending | -- | -- | -- | |
| 02/06/2017 02/06/17 | For Sale | $189,000 | -- | $147 / Sq Ft |
Purchase History
| Date | Type | Sale Price | Title Company |
|---|---|---|---|
| Warranty Deed | $189,000 | Magnus Title Agency Llc | |
| Warranty Deed | $160,000 | First American Title Ins Co | |
| Interfamily Deed Transfer | -- | Capital Title Agency Inc | |
| Special Warranty Deed | $136,539 | Capital Title Agency Inc |
Mortgage History
| Date | Status | Loan Amount | Loan Type |
|---|---|---|---|
| Open | $180,097 | FHA | |
| Previous Owner | $128,000 | New Conventional | |
| Previous Owner | $109,450 | New Conventional |
Source: Arizona Regional Multiple Listing Service (ARMLS)
MLS Number: 6929308
APN: 140-30-305
- 150 S Norfolk Cir
- 4158 E Crescent Ave
- 4058 E Crescent Ave
- 3952 E Baywood Ave
- 342 S 40th St Unit 78
- 342 S 40th St Unit 69
- 342 S 40th St Unit 33
- 520 S Greenfield Rd Unit 39
- 520 S Greenfield Rd Unit 26
- 520 S Greenfield Rd Unit 13
- 520 S Greenfield Rd Unit 24
- 4117 E Carol Ave
- 4329 E Capri Ave Unit 219
- 4329 E Capri Ave Unit 212
- 4329 E Capri Ave Unit 217
- 441 S Maple Unit 95
- 441 S Maple Unit 140
- 441 S Maple Unit 131
- 4151 E Clovis Ave
- 4230 E Carmel Ave
