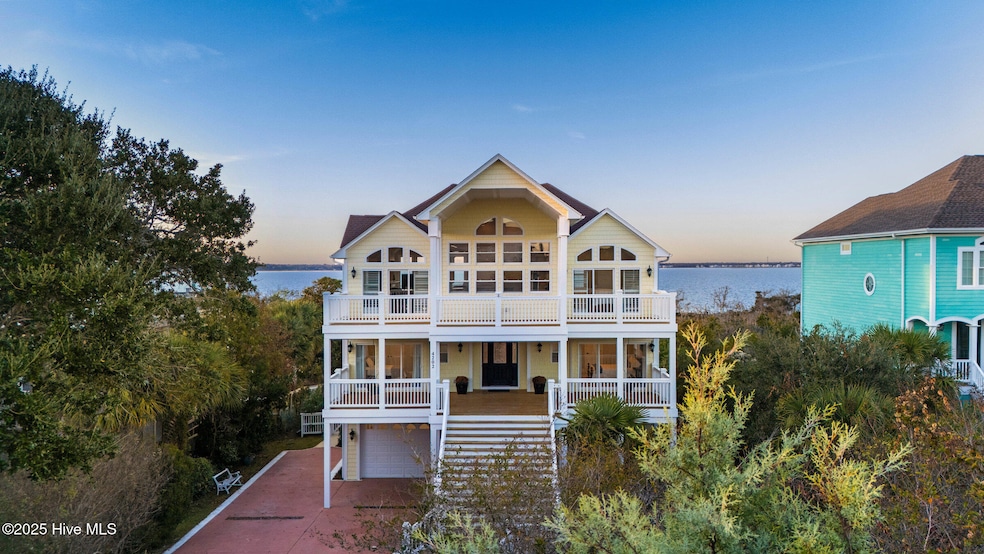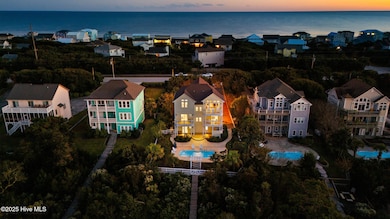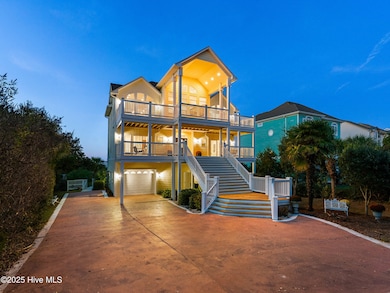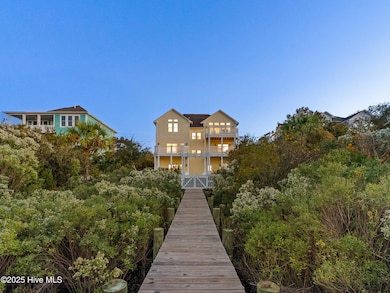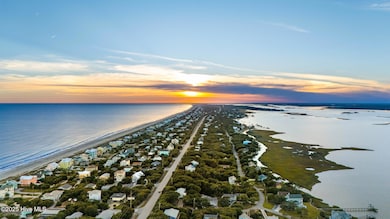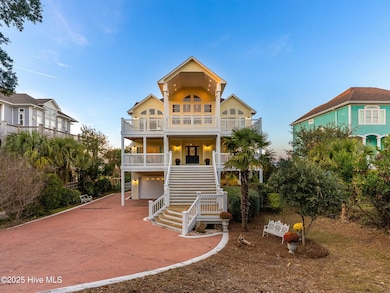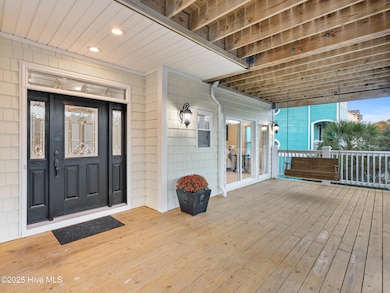4202 Emerald Dr Emerald Isle, NC 28594
Estimated payment $10,875/month
Highlights
- Private Dock
- Pier
- Second Kitchen
- White Oak Elementary School Rated A-
- Home fronts a sound
- In Ground Pool
About This Home
This home is located at 4202 Emerald Dr, Emerald Isle, NC 28594 and is currently priced at $2,000,000, approximately $544 per square foot. This property was built in 2006. 4202 Emerald Dr is a home located in Carteret County with nearby schools including White Oak Elementary School, Broad Creek Middle School, and Croatan High School.
Listing Agent
Keller Williams Innovate-Wilmington License #310350 Listed on: 10/30/2025

Home Details
Home Type
- Single Family
Est. Annual Taxes
- $7,233
Year Built
- Built in 2006
Lot Details
- 1.18 Acre Lot
- Lot Dimensions are 75 x 644 x 75 x 650
- Home fronts a sound
- Property fronts a state road
- Level Lot
- Irrigation
- Property is zoned R2
Parking
- 1 Car Attached Garage
- Front Facing Garage
Home Design
- Slab Foundation
- Shingle Roof
- Vinyl Siding
Interior Spaces
- 3,672 Sq Ft Home
- 3-Story Property
- Sound System
- Vaulted Ceiling
- Ceiling Fan
- Recessed Lighting
- Gas Log Fireplace
- Plantation Shutters
- Blinds
- Living Room
- Dining Room
- Bonus Room
Kitchen
- Second Kitchen
- Built-In Electric Oven
- Electric Cooktop
- Built-In Microwave
- Ice Maker
- Dishwasher
- Kitchen Island
Flooring
- Wood
- Carpet
- Tile
Bedrooms and Bathrooms
- 5 Bedrooms
- Primary Bedroom on Main
- Walk-In Closet
- Walk-in Shower
Laundry
- Laundry Room
- Dryer
- Washer
Accessible Home Design
- Accessible Elevator Installed
Pool
- In Ground Pool
- Outdoor Shower
Outdoor Features
- Pier
- Private Dock
- Deck
- Covered Patio or Porch
Schools
- White Oak Elementary School
- Broad Creek Middle School
- Croatan High School
Utilities
- Central Air
- Heat Pump System
- Power Generator
- Whole House Permanent Generator
- Tankless Water Heater
Community Details
- No Home Owners Association
- Windfall North Subdivision
Listing and Financial Details
- Tax Lot 9
- Assessor Parcel Number 630416932132000
Map
Home Values in the Area
Average Home Value in this Area
Tax History
| Year | Tax Paid | Tax Assessment Tax Assessment Total Assessment is a certain percentage of the fair market value that is determined by local assessors to be the total taxable value of land and additions on the property. | Land | Improvement |
|---|---|---|---|---|
| 2025 | $7,233 | $2,060,584 | $597,583 | $1,463,001 |
| 2024 | $4,824 | $876,510 | $201,265 | $675,245 |
| 2023 | $4,736 | $876,510 | $201,265 | $675,245 |
| 2022 | $4,629 | $876,510 | $201,265 | $675,245 |
| 2021 | $4,075 | $782,513 | $201,265 | $581,248 |
| 2020 | $4,065 | $782,513 | $201,265 | $581,248 |
| 2019 | $2,499 | $801,138 | $201,265 | $599,873 |
| 2017 | $2,499 | $801,138 | $201,265 | $599,873 |
| 2016 | $2,499 | $801,138 | $201,265 | $599,873 |
| 2015 | $2,418 | $801,138 | $201,265 | $599,873 |
| 2014 | $3,484 | $1,156,185 | $471,270 | $684,915 |
Property History
| Date | Event | Price | List to Sale | Price per Sq Ft |
|---|---|---|---|---|
| 02/07/2026 02/07/26 | Price Changed | $2,000,000 | -4.8% | $545 / Sq Ft |
| 11/20/2025 11/20/25 | Price Changed | $2,100,000 | -8.7% | $572 / Sq Ft |
| 10/30/2025 10/30/25 | For Sale | $2,300,000 | -- | $626 / Sq Ft |
Purchase History
| Date | Type | Sale Price | Title Company |
|---|---|---|---|
| Warranty Deed | $800,000 | Attorney | |
| Warranty Deed | $615,000 | None Available | |
| Warranty Deed | $437,500 | None Available | |
| Deed | $250,000 | -- | |
| Deed | $80,000 | -- |
Mortgage History
| Date | Status | Loan Amount | Loan Type |
|---|---|---|---|
| Open | $600,000 | New Conventional | |
| Previous Owner | $275,000 | Construction |
Source: Hive MLS
MLS Number: 100536022
APN: 6304.16.93.2132000
- 103 Grace Ct
- 4310 Emerald Dr
- 3904 Emerald Dr
- 3907 Ocean Dr
- 3804 Emerald Unit E&W
- 3804 Emerald Unit E
- 3804 Emerald Unit W
- 3903 Ocean Dr
- 102 Lawrence St
- 101 Melanie St
- 101 Melaine St
- 106 William St
- 4803 Ocean Dr
- 3503 Ocean Dr Unit E
- 3405 Ocean Dr
- 5213 Ocean Dr Unit E & W
- 3107 Ocean Dr
- 5314 Bogue Sound Dr
- 2905 Pointe West Dr Unit A2
- 5405 Cedar Tree Ln
- 3602 Emerald Dr
- 5901 Mclean St
- 202 Tidewater Dr
- 202 Seagrass Way
- 7301 Sound Dr Unit East
- 7308 Canal Dr
- 123 Jackson Ave Unit B
- 228 Cottontail Run
- 8632 Sound Dr Unit A3
- 106 Barbour Dr
- 106 Bobwhite Cir
- 227 Jones Ridge Ln
- 9201 Coast Guard Rd Unit D 308
- 202 Lagoon Ct
- 1662 N Carolina 24
- 137 Florida Park Rd
- 650 Cedar Point Blvd Unit B27
- 650 Cedar Point Blvd Unit D13
- 601 Pelletier Loop Rd Unit J 57
- 117 S Elm St
Ask me questions while you tour the home.
