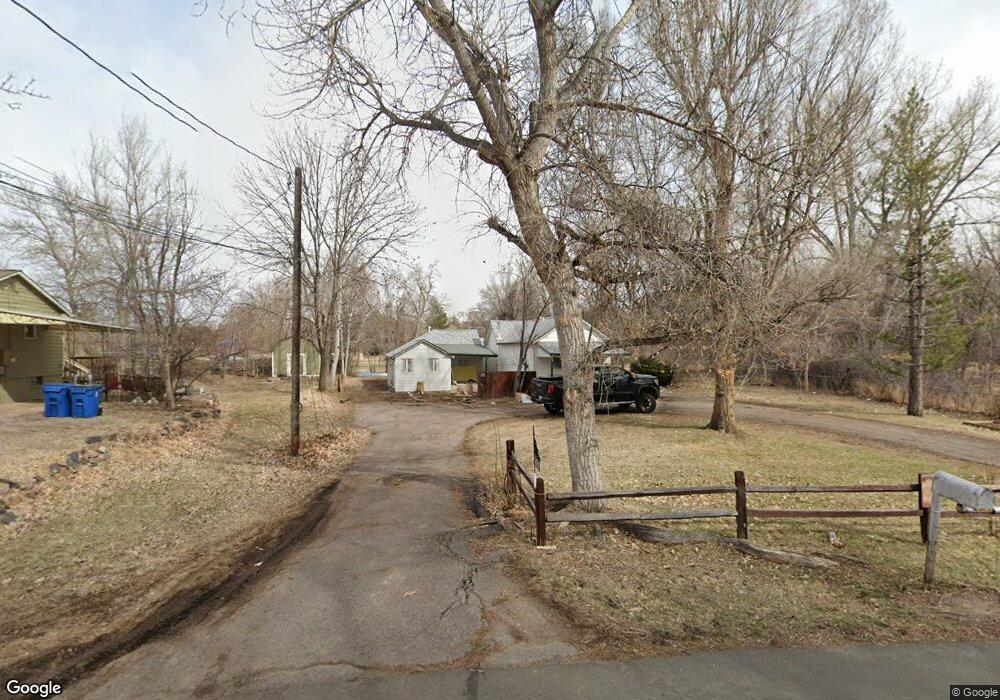4202 Garrison St Wheat Ridge, CO 80033
Kipling NeighborhoodEstimated Value: $345,000 - $786,000
3
Beds
2
Baths
1,390
Sq Ft
$435/Sq Ft
Est. Value
About This Home
This home is located at 4202 Garrison St, Wheat Ridge, CO 80033 and is currently estimated at $604,627, approximately $434 per square foot. 4202 Garrison St is a home located in Jefferson County with nearby schools including Peak Expeditionary - Pennington, Everitt Middle School, and Wheat Ridge High School.
Ownership History
Date
Name
Owned For
Owner Type
Purchase Details
Closed on
Jul 22, 2022
Sold by
Federal Real Estate Holdings Llc
Bought by
Kerns Adrian
Current Estimated Value
Home Financials for this Owner
Home Financials are based on the most recent Mortgage that was taken out on this home.
Original Mortgage
$688,500
Outstanding Balance
$658,773
Interest Rate
5.78%
Mortgage Type
New Conventional
Estimated Equity
-$54,146
Purchase Details
Closed on
Oct 27, 2021
Sold by
Barton Richard Francis and Barton Barbara Anne
Bought by
Federal Real Estate Holdings Llc
Home Financials for this Owner
Home Financials are based on the most recent Mortgage that was taken out on this home.
Original Mortgage
$520,000
Interest Rate
3.01%
Mortgage Type
Commercial
Purchase Details
Closed on
Jun 10, 2021
Sold by
Barton Barbaraone and Barton Deborah Rene
Bought by
Barton Barbara Anne and Barton Richard Francis
Purchase Details
Closed on
Apr 3, 2017
Sold by
Barton Barbara Anne
Bought by
Barton Bartera Anne and Banyton Deborah Rene
Create a Home Valuation Report for This Property
The Home Valuation Report is an in-depth analysis detailing your home's value as well as a comparison with similar homes in the area
Home Values in the Area
Average Home Value in this Area
Purchase History
| Date | Buyer | Sale Price | Title Company |
|---|---|---|---|
| Kerns Adrian | $810,000 | None Listed On Document | |
| Federal Real Estate Holdings Llc | $400,000 | Guardian Title | |
| Barton Barbara Anne | -- | None Available | |
| Barton Bartera Anne | -- | None Available |
Source: Public Records
Mortgage History
| Date | Status | Borrower | Loan Amount |
|---|---|---|---|
| Open | Kerns Adrian | $688,500 | |
| Previous Owner | Federal Real Estate Holdings Llc | $520,000 |
Source: Public Records
Tax History Compared to Growth
Tax History
| Year | Tax Paid | Tax Assessment Tax Assessment Total Assessment is a certain percentage of the fair market value that is determined by local assessors to be the total taxable value of land and additions on the property. | Land | Improvement |
|---|---|---|---|---|
| 2024 | $2,680 | $28,907 | $16,955 | $11,952 |
| 2023 | $2,680 | $28,907 | $16,955 | $11,952 |
| 2022 | $2,247 | $24,117 | $11,191 | $12,926 |
| 2021 | $2,279 | $24,811 | $11,513 | $13,298 |
| 2020 | $2,231 | $24,332 | $9,927 | $14,405 |
| 2019 | $2,201 | $24,332 | $9,927 | $14,405 |
| 2018 | $1,817 | $19,529 | $7,287 | $12,242 |
| 2017 | $1,655 | $19,529 | $7,287 | $12,242 |
| 2016 | $1,792 | $19,543 | $8,407 | $11,136 |
| 2015 | $1,245 | $19,543 | $8,407 | $11,136 |
| 2014 | $1,245 | $12,948 | $6,190 | $6,758 |
Source: Public Records
Map
Nearby Homes
- 4201 Garland St
- 4077 Everett St
- 3880 Independence Ct
- 4563 Everett St
- 8748 W 46th Ave
- 8976 W 46th Place Unit 8976
- 9870 W 41st Ave
- 3775 Garland St
- 4658 Flower St Unit 4658
- 3860 Dudley St
- 4643 Independence St Unit 9
- 8888 W 37th Place
- 4737 Flower St Unit 4737
- 10095 W 41st Ave
- 9800 W 38th Ave
- 4744 Dudley St
- 3510 Holland St
- 4752 Dover St
- 9100 W 35th Ave
- 10151 W 38th Ave
- 4212 Garrison St
- 0 Garrison St
- 1 Garrison St
- 2 Garrison St
- TBD 2 Garrison St
- 000 Garrison St
- 4220 Garrison St
- 4205 Garrison St
- 4250 Garrison St
- 4261 Garrison St
- 4280 Garrison St
- 9295 W 42nd Ave
- 4210 Garland St
- 4240 Garland St
- 4271 Garrison St
- 9292 W 42nd Ave
- 4282 Garrison St
- 4260 Garland St
- 4270 Garland St
- 4274 Garland St
