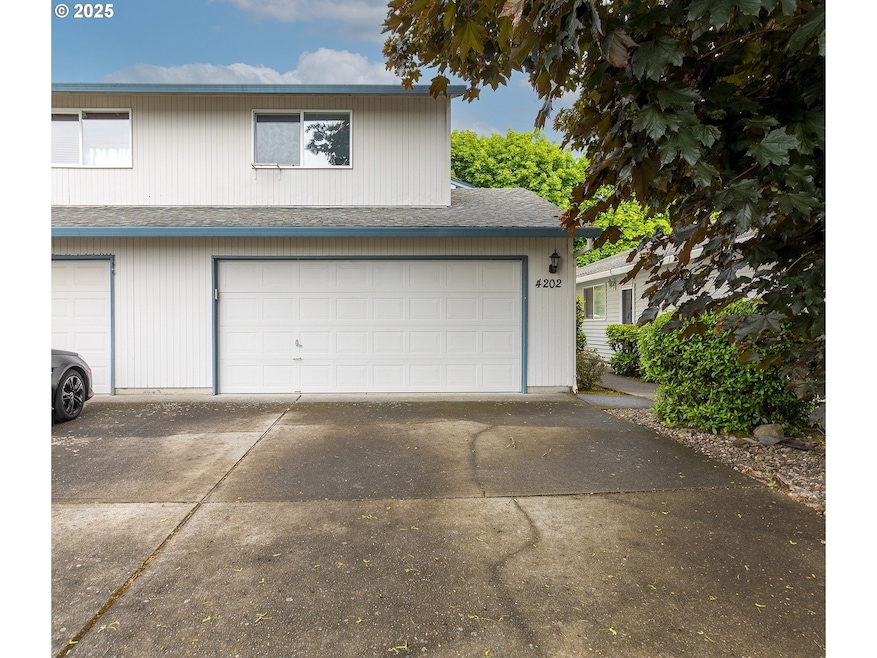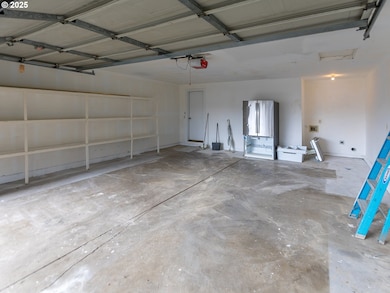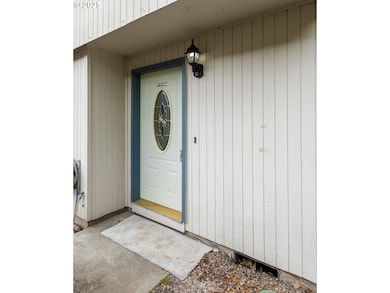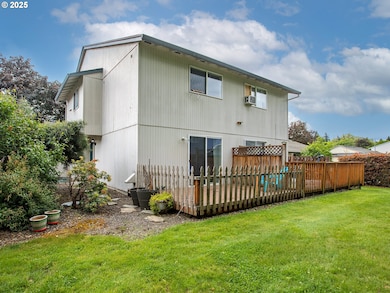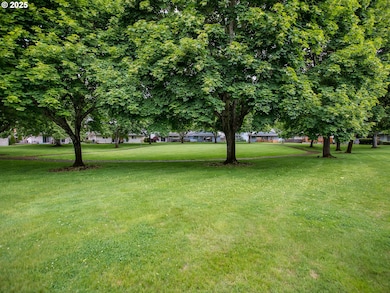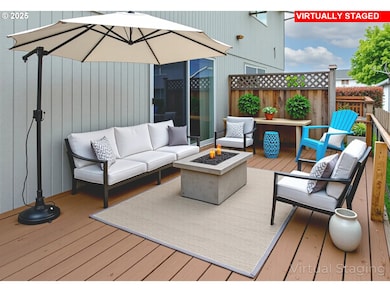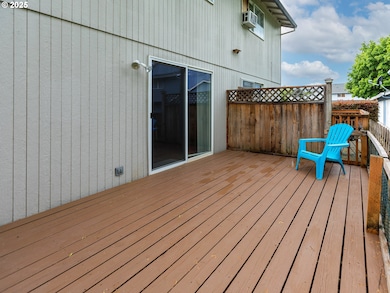Welcome to your move-in-ready retreat in vibrant Vancouver, WA! Excellent investment property, HOA allows rentals. This 3-bedroom, 2.5-bath townhome with an oversized 2-car garage feels surprisingly spacious thanks to its thoughtful, open layout. Step inside to discover a fresh interior featuring new waterproof luxury vinyl plank (LVP) flooring, plush carpeting, and freshly painted walls. The stylish galley kitchen boasts new quartz countertops, making meal preparation a breeze. All bathrooms have new undermount sinks, quartz countertops, and durable LVP flooring. Retreat to the upstairs primary suite, your private sanctuary, while the two additional bedrooms offer flexibility for guests, family, or a home office. Outside, a freshly painted deck overlooks a serene, park-like common area, perfect for unwinding or entertaining. With low HOA dues covering exterior maintenance, the roof, and gutters, this townhome has everything you need—bring your slippers and bathrobe to settle in!

