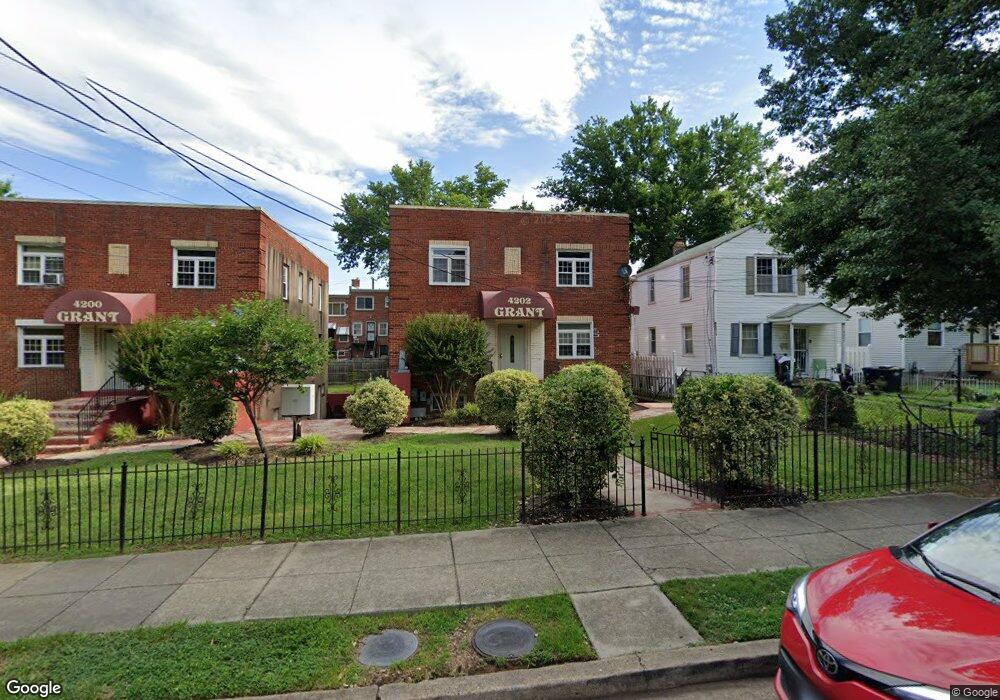4202 Grant St NE Unit 202 Washington, DC 20019
Mahaning Heights NeighborhoodEstimated Value: $125,000 - $155,000
1
Bed
1
Bath
562
Sq Ft
$243/Sq Ft
Est. Value
About This Home
This home is located at 4202 Grant St NE Unit 202, Washington, DC 20019 and is currently estimated at $136,407, approximately $242 per square foot. 4202 Grant St NE Unit 202 is a home located in District of Columbia with nearby schools including Aiton Elementary School, Kelly Miller Middle School, and H.D. Woodson High School.
Create a Home Valuation Report for This Property
The Home Valuation Report is an in-depth analysis detailing your home's value as well as a comparison with similar homes in the area
Home Values in the Area
Average Home Value in this Area
Tax History Compared to Growth
Tax History
| Year | Tax Paid | Tax Assessment Tax Assessment Total Assessment is a certain percentage of the fair market value that is determined by local assessors to be the total taxable value of land and additions on the property. | Land | Improvement |
|---|---|---|---|---|
| 2025 | $579 | $139,620 | $41,890 | $97,730 |
| 2024 | $102 | $136,050 | $40,810 | $95,240 |
| 2023 | $88 | $125,540 | $37,660 | $87,880 |
| 2022 | $73 | $111,510 | $33,450 | $78,060 |
| 2021 | $55 | $98,600 | $29,580 | $69,020 |
| 2020 | $154 | $90,570 | $27,170 | $63,400 |
| 2019 | $148 | $86,920 | $26,080 | $60,840 |
| 2018 | $148 | $86,800 | $0 | $0 |
| 2017 | $294 | $86,520 | $0 | $0 |
| 2016 | $295 | $86,710 | $0 | $0 |
| 2015 | $230 | $67,530 | $0 | $0 |
| 2014 | $258 | $75,780 | $0 | $0 |
Source: Public Records
Map
Nearby Homes
- 4227 Gault Place NE
- 4225 Gault Place NE
- 4202 Grant St NE Unit 301
- 4226 Foote St NE
- 4333 Hayes St NE
- 4108 Grant St NE
- 4131 Hunt Place NE
- 612 44th St NE
- 4106 Gault Place NE Unit 5
- 4230 Edson Place NE
- 4234 Edson Place NE Unit 3
- 527 42nd St NE
- 4401 Hayes St NE
- 4029 Gault Place NE
- 0 44th St NE
- 4228 Eads St NE
- 4035 Grant St NE
- 4419 Foote St NE
- 4007 Gault Place NE
- 4253 Eads St NE
- 4202 Grant St NE
- 4202 Grant St NE
- 4202 Grant St NE
- 4202 Grant St NE
- 4202 Grant St NE
- 4202 Grant St NE
- 4202 Grant St NE
- 4202 Grant St NE Unit 1
- 4202 Grant St NE Unit 101
- 4202 Grant St NE Unit 201
- 4202 Grant St NE Unit 6
- 4204 Grant St NE
- 4200 Grant St NE Unit 101
- 4200 Grant St NE Unit 201
- 4200 Grant St NE
- 4200 Grant St NE
- 4200 Grant St NE
- 4200 Grant St NE
- 4200 Grant St NE
- 4200 Grant St NE
