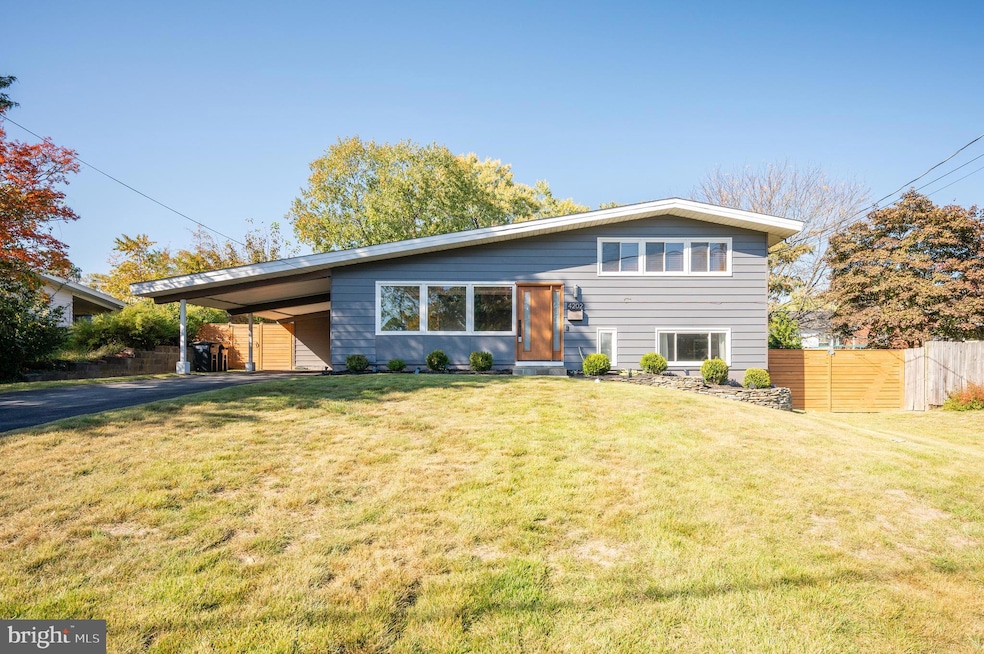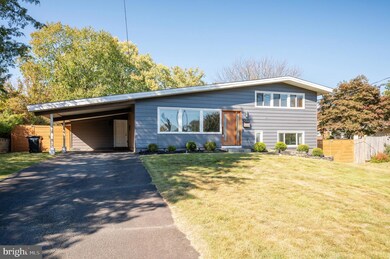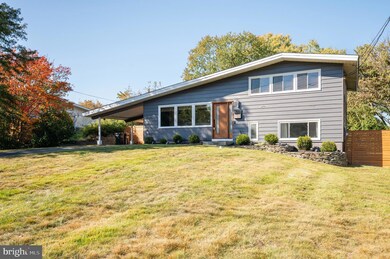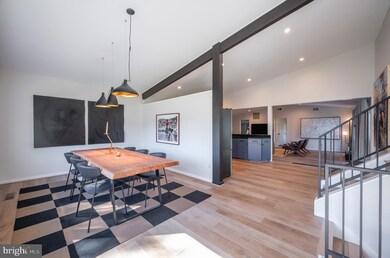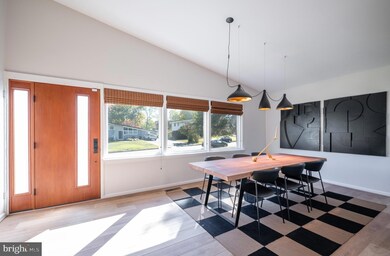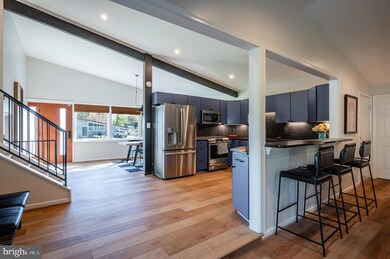
4202 Javins Dr Alexandria, VA 22310
Rose Hill NeighborhoodHighlights
- Contemporary Architecture
- No HOA
- Forced Air Heating and Cooling System
- Clermont Elementary School Rated A
- 1 Attached Carport Space
- Property is in excellent condition
About This Home
As of November 2024This stunningly renovated mid-century home is truly the one you've been waiting for! Featuring 6 bedrooms, 3 full bathrooms, and beautiful updates throughout, this detached gem is completely move-in ready. You'll park under your carport and enter through the beautifully hardscaped stone pathway. As you enter, the foyer leads to a bright dining room on your left, featuring charming exposed beams and ample natural light. This large space is perfect for hosting family and friends and features a stunning, modern light fixture that grounds the space.
Head into the totally renovated kitchen, complete with loads of cabinetry, new stainless steel appliances, and beautiful stone countertops. The kitchen flows seamlessly into the spacious sunken living room, where you can cozy up by the fireplace or enjoy game nights with friends and family. This open layout is perfect for entertaining and creating memories!
Two bedrooms are located on the main level. The primary bedroom is very large - it can easily accommodate a king-sized bed and sitting area - and features two closets. The totally renovated en-suite bathroom boasts a beautiful marble double vanity and walk-in shower. A second bedroom on the main level is very spacious - currently used as a gym, this versatile room could also be an office, game room, or den!
Upstairs, you'll find two bedrooms and a full bath. Use as bedrooms, a guest area or office space! The lower level provides two more bedrooms and another full bathroom! Ideal for guests needing privacy or more work-from-home space, this area walks out to the rear yard.
Outside, the large yard (.25 acre lot!) with huge privacy trees and a new deck is sure to wow. Great for outdoor entertaining, fire pit nights or warm summer afternoons, the fully fenced backyard is an oasis! Meticulously maintained, the house has so many updates aside from the kitchen and bath renovations. New HVAC systems (2019 and 2023), most windows (2022), deck, fencing, floors (2021), landscaping and grading, paint (inside and outside!), water carbon filter, washer and dryer, roof and siding on the large outdoor shed and so much more! You will love this location - close to major highways and commuting routes and just minutes to Old Town Alexandria! Welcome home!
Home Details
Home Type
- Single Family
Est. Annual Taxes
- $8,280
Year Built
- Built in 1958
Lot Details
- 10,596 Sq Ft Lot
- Property is in excellent condition
- Property is zoned 130
Home Design
- Contemporary Architecture
- Aluminum Siding
Interior Spaces
- Property has 3 Levels
- Electric Fireplace
Bedrooms and Bathrooms
Finished Basement
- Connecting Stairway
- Side Exterior Basement Entry
- Crawl Space
Parking
- 4 Parking Spaces
- 3 Driveway Spaces
- 1 Attached Carport Space
Schools
- Clermont Elementary School
- Twain Middle School
- Edison High School
Utilities
- Forced Air Heating and Cooling System
- Heat Pump System
- Natural Gas Water Heater
Community Details
- No Home Owners Association
- Ridge View Estates Subdivision
Listing and Financial Details
- Tax Lot 10
- Assessor Parcel Number 0823 10G 0010
Ownership History
Purchase Details
Home Financials for this Owner
Home Financials are based on the most recent Mortgage that was taken out on this home.Purchase Details
Home Financials for this Owner
Home Financials are based on the most recent Mortgage that was taken out on this home.Purchase Details
Home Financials for this Owner
Home Financials are based on the most recent Mortgage that was taken out on this home.Purchase Details
Home Financials for this Owner
Home Financials are based on the most recent Mortgage that was taken out on this home.Purchase Details
Home Financials for this Owner
Home Financials are based on the most recent Mortgage that was taken out on this home.Purchase Details
Home Financials for this Owner
Home Financials are based on the most recent Mortgage that was taken out on this home.Similar Homes in Alexandria, VA
Home Values in the Area
Average Home Value in this Area
Purchase History
| Date | Type | Sale Price | Title Company |
|---|---|---|---|
| Warranty Deed | $850,000 | Old Republic National Title In | |
| Warranty Deed | $507,000 | Monument Title Co Inc | |
| Warranty Deed | $366,050 | -- | |
| Warranty Deed | $560,000 | -- | |
| Warranty Deed | $455,000 | -- | |
| Deed | $306,000 | -- |
Mortgage History
| Date | Status | Loan Amount | Loan Type |
|---|---|---|---|
| Open | $765,000 | New Conventional | |
| Previous Owner | $464,250 | New Conventional | |
| Previous Owner | $466,750 | New Conventional | |
| Previous Owner | $274,216 | FHA | |
| Previous Owner | $65,000 | New Conventional | |
| Previous Owner | $448,000 | New Conventional | |
| Previous Owner | $364,000 | New Conventional | |
| Previous Owner | $301,000 | New Conventional |
Property History
| Date | Event | Price | Change | Sq Ft Price |
|---|---|---|---|---|
| 11/26/2024 11/26/24 | Sold | $850,000 | 0.0% | $343 / Sq Ft |
| 10/24/2024 10/24/24 | For Sale | $850,000 | +67.7% | $343 / Sq Ft |
| 11/26/2018 11/26/18 | Sold | $507,000 | -1.6% | $221 / Sq Ft |
| 10/18/2018 10/18/18 | Pending | -- | -- | -- |
| 10/18/2018 10/18/18 | For Sale | $514,999 | +1.6% | $225 / Sq Ft |
| 10/18/2018 10/18/18 | Off Market | $507,000 | -- | -- |
Tax History Compared to Growth
Tax History
| Year | Tax Paid | Tax Assessment Tax Assessment Total Assessment is a certain percentage of the fair market value that is determined by local assessors to be the total taxable value of land and additions on the property. | Land | Improvement |
|---|---|---|---|---|
| 2024 | $8,280 | $714,730 | $270,000 | $444,730 |
| 2023 | $7,685 | $681,010 | $245,000 | $436,010 |
| 2022 | $6,821 | $596,530 | $230,000 | $366,530 |
| 2021 | $6,754 | $575,530 | $209,000 | $366,530 |
| 2020 | $6,342 | $535,850 | $180,000 | $355,850 |
| 2019 | $5,876 | $496,510 | $178,000 | $318,510 |
| 2018 | $5,687 | $494,510 | $176,000 | $318,510 |
| 2017 | $5,416 | $466,480 | $166,000 | $300,480 |
| 2016 | $5,245 | $452,730 | $161,000 | $291,730 |
| 2015 | $5,266 | $471,890 | $168,000 | $303,890 |
| 2014 | $4,911 | $441,010 | $157,000 | $284,010 |
Agents Affiliated with this Home
-
Jennifer Walker

Seller's Agent in 2024
Jennifer Walker
McEnearney Associates
(703) 675-1566
4 in this area
565 Total Sales
-
Micki MacNaughton

Seller Co-Listing Agent in 2024
Micki MacNaughton
McEnearney Associates
(703) 622-1080
1 in this area
107 Total Sales
-
Jessica Fauteux

Buyer's Agent in 2024
Jessica Fauteux
RE/MAX
(703) 969-9665
1 in this area
189 Total Sales
-
Kyle Graumann

Seller's Agent in 2018
Kyle Graumann
Samson Properties
(703) 562-1800
2 in this area
40 Total Sales
Map
Source: Bright MLS
MLS Number: VAFX2207310
APN: 0823-10G-0010
- 5916 Ewing Place
- 4103 Ivanhoe Ln
- 4201 Franconia Rd
- 4313 Dubois St
- 4500 Hadrian Ct
- 4507 Tipton Ln
- 4514 Picot Rd
- 4603 Picot Rd
- 4406 Roundhill Rd
- 4511 Apple Tree Dr
- 5716 Glenmullen Place
- 5717 Evergreen Knoll Ct
- 4702 Eaton Place
- 5632 Maxine Ct
- 6121 Squire Ln
- 3509 Franconia Rd
- 5728 Sunbury Dr
- 5625 Maxine Ct
- 4615 Roundhill Rd
- 6310 Saddle Tree Dr
