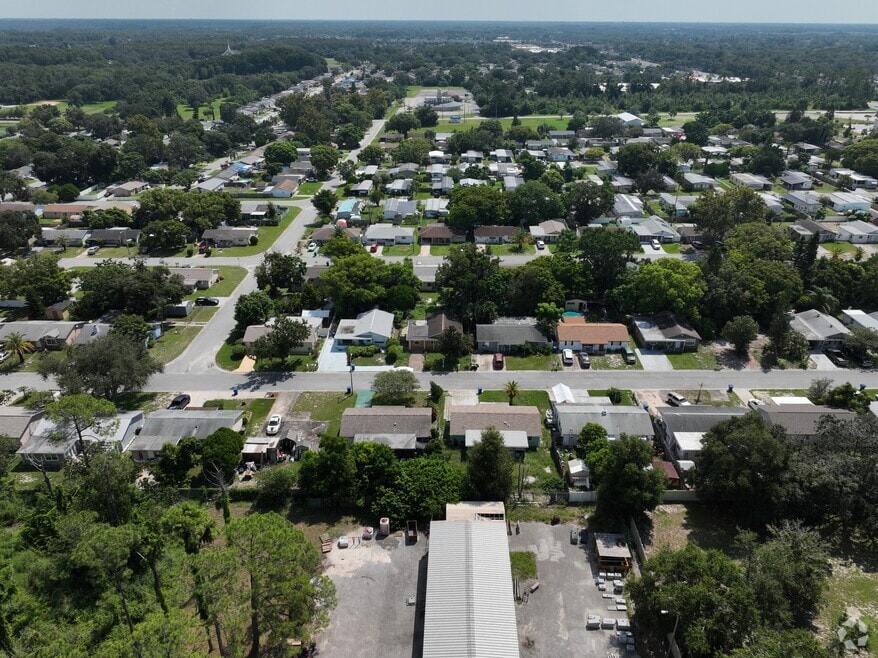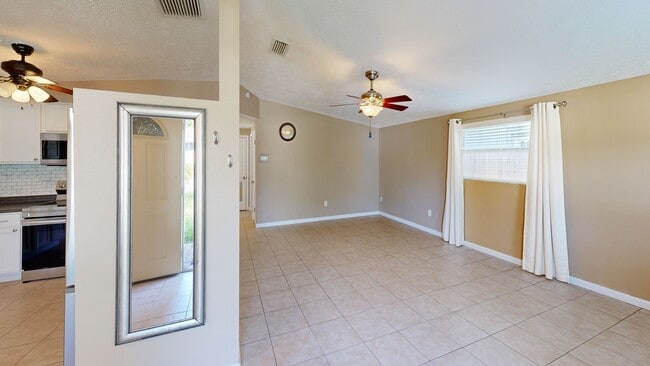
4202 Las Vegas Dr New Port Richey, FL 34653
Estimated payment $1,243/month
Highlights
- Open Floorplan
- Main Floor Primary Bedroom
- No HOA
- Vaulted Ceiling
- Granite Countertops
- Walk-In Closet
About This Home
Welcome to this charming 3-bedroom, split-floor plan bungalow, a true gem that’s ready to welcome you home! This home offers peace of mind and modern updates for its future owners.
Nestled on a spacious, tree-shaded lot, the property boasts a private backyard, perfect for relaxing evenings or lively family gatherings. The inviting covered front entryway and pavered driveway enhance the home’s curb appeal, making it as charming outside as it is inside.
Inside Features:
Step into the living room, where a neutral color palette creates a warm and inviting atmosphere. The vaulted ceiling, ceiling fan with light kit, and durable ceramic tile floors add to the room’s appeal. Seamlessly connected to the dining room, this open-concept space is perfect for entertaining. The dining area mirrors the living room’s aesthetic with its warm tones, ceramic tile flooring, and a stylish pendant light fixture.
The kitchen features:
* A full suite of stainless steel appliances, including a French door refrigerator/freezer, range, and microwave.
* Granite countertops paired with a subway tile backsplash for a modern yet timeless design.
* Ample storage within its stylish cabinetry, ensuring functionality meets flair.
The open-concept layout flows effortlessly, making this home ideal for both family life and entertaining guests.
Bedrooms and Bathroom:
The primary bedroom is a cozy retreat with its neutral tones, ceramic tile flooring, and an etched-glass octagonal picture window that lets in soft natural light. A ceiling fan with a light kit ensures year-round comfort. Conveniently, the laundry room is located within the primary bedroom and offers the exciting potential to be transformed into a primary ensuite bath for added luxury.
The second bedroom is just as delightful, with:
* Neutral tones and ceramic tile flooring.
* A built-in closet for easy organization.
* Sliding glass doors that open to the back patio, blending indoor and outdoor living.
The third bedroom features similar thoughtful touches, including neutral tones, ceramic tile flooring, a built-in closet, and a ceiling fan with a light kit.
The bathroom has been designed with both style and functionality in mind, featuring:
* A mirrored vanity with storage.
* Ceramic tile flooring for easy maintenance.
* A tiled tub with a shower, perfect for unwinding at the end of the day.
*
Location:
This charming bungalow is conveniently located close to shopping, medical facilities, and an array of restaurants, ensuring that everything you need is just minutes away.
Whether you're starting fresh, looking for a family home, or downsizing to something manageable yet stylish, this bungalow has it all. With its modern updates, practical layout, and serene outdoor spaces, this home won’t stay on the market for long!
Listing Agent
KELLER WILLIAMS REALTY- PALM H Brokerage Phone: 727-772-0772 License #604183 Listed on: 12/12/2024

Home Details
Home Type
- Single Family
Est. Annual Taxes
- $2,195
Year Built
- Built in 1977
Lot Details
- 4,500 Sq Ft Lot
- West Facing Home
- Wood Fence
- Landscaped with Trees
- Property is zoned R1MH
Parking
- Driveway
Home Design
- Bungalow
- Slab Foundation
- Frame Construction
- Shingle Roof
- Stucco
Interior Spaces
- 992 Sq Ft Home
- Open Floorplan
- Shelving
- Vaulted Ceiling
- Ceiling Fan
- Pendant Lighting
- Window Treatments
- Sliding Doors
- Combination Dining and Living Room
- Ceramic Tile Flooring
Kitchen
- Range
- Recirculated Exhaust Fan
- Microwave
- Dishwasher
- Granite Countertops
Bedrooms and Bathrooms
- 3 Bedrooms
- Primary Bedroom on Main
- Split Bedroom Floorplan
- Walk-In Closet
- 1 Full Bathroom
- Single Vanity
- Bathtub with Shower
Laundry
- Laundry Room
- Dryer
- Washer
Outdoor Features
- Rain Gutters
- Private Mailbox
Schools
- Cotee River Elementary School
- Gulf Middle School
- Gulf High School
Utilities
- Central Heating and Cooling System
- Ductless Heating Or Cooling System
- Vented Exhaust Fan
- Thermostat
- Electric Water Heater
- Phone Available
- Cable TV Available
Community Details
- No Home Owners Association
- Virginia City Subdivision
Listing and Financial Details
- Visit Down Payment Resource Website
- Legal Lot and Block 328 / 01
- Assessor Parcel Number 16-26-16-051C-00000-3280
Map
Home Values in the Area
Average Home Value in this Area
Tax History
| Year | Tax Paid | Tax Assessment Tax Assessment Total Assessment is a certain percentage of the fair market value that is determined by local assessors to be the total taxable value of land and additions on the property. | Land | Improvement |
|---|---|---|---|---|
| 2025 | $2,799 | $148,947 | $32,960 | $115,987 |
| 2024 | $2,799 | $151,860 | $32,960 | $118,900 |
| 2023 | $2,195 | $101,100 | $0 | $0 |
| 2022 | $1,761 | $111,325 | $18,297 | $93,028 |
| 2021 | $1,568 | $88,941 | $15,604 | $73,337 |
| 2020 | $1,410 | $75,971 | $9,619 | $66,352 |
| 2019 | $1,082 | $65,130 | $7,695 | $57,435 |
| 2018 | $983 | $56,557 | $7,695 | $48,862 |
| 2017 | $855 | $40,675 | $7,695 | $32,980 |
| 2016 | $682 | $32,210 | $7,695 | $24,515 |
| 2015 | $680 | $31,370 | $7,695 | $23,675 |
| 2014 | $640 | $30,152 | $7,142 | $23,010 |
Property History
| Date | Event | Price | List to Sale | Price per Sq Ft | Prior Sale |
|---|---|---|---|---|---|
| 09/10/2025 09/10/25 | Price Changed | $200,000 | -4.8% | $202 / Sq Ft | |
| 05/09/2025 05/09/25 | For Sale | $210,000 | 0.0% | $212 / Sq Ft | |
| 05/01/2025 05/01/25 | Pending | -- | -- | -- | |
| 03/06/2025 03/06/25 | Price Changed | $210,000 | -4.5% | $212 / Sq Ft | |
| 01/05/2025 01/05/25 | Price Changed | $220,000 | -4.3% | $222 / Sq Ft | |
| 12/12/2024 12/12/24 | For Sale | $230,000 | 0.0% | $232 / Sq Ft | |
| 05/14/2024 05/14/24 | Rented | $2,300 | 0.0% | -- | |
| 02/22/2024 02/22/24 | For Rent | $2,300 | 0.0% | -- | |
| 07/05/2023 07/05/23 | Sold | $225,000 | 0.0% | $227 / Sq Ft | View Prior Sale |
| 06/05/2023 06/05/23 | Pending | -- | -- | -- | |
| 05/30/2023 05/30/23 | Price Changed | $225,000 | -2.2% | $227 / Sq Ft | |
| 05/10/2023 05/10/23 | For Sale | $230,000 | 0.0% | $232 / Sq Ft | |
| 05/07/2023 05/07/23 | Pending | -- | -- | -- | |
| 04/25/2023 04/25/23 | For Sale | $230,000 | +152.7% | $232 / Sq Ft | |
| 02/12/2019 02/12/19 | Sold | $91,000 | -8.5% | $92 / Sq Ft | View Prior Sale |
| 01/07/2019 01/07/19 | Pending | -- | -- | -- | |
| 01/03/2019 01/03/19 | Price Changed | $99,400 | -0.1% | $100 / Sq Ft | |
| 11/26/2018 11/26/18 | Price Changed | $99,500 | -0.5% | $100 / Sq Ft | |
| 11/12/2018 11/12/18 | Price Changed | $100,000 | -4.8% | $101 / Sq Ft | |
| 09/24/2018 09/24/18 | For Sale | $105,000 | -- | $106 / Sq Ft |
Purchase History
| Date | Type | Sale Price | Title Company |
|---|---|---|---|
| Warranty Deed | $225,000 | None Listed On Document | |
| Warranty Deed | $91,000 | Attorney | |
| Warranty Deed | $86,000 | None Available | |
| Quit Claim Deed | $66,000 | -- | |
| Warranty Deed | $53,500 | -- |
Mortgage History
| Date | Status | Loan Amount | Loan Type |
|---|---|---|---|
| Open | $180,000 | New Conventional | |
| Previous Owner | $72,800 | New Conventional | |
| Previous Owner | $64,800 | New Conventional | |
| Previous Owner | $45,470 | New Conventional |
About the Listing Agent

With a passion for helping others and a career spanning more than 30 years, Jodi Avery is one of Tampa Bay’s most accomplished and trusted real estate professionals. She has been recognized as the #1 Individual Real Estate Agent for Keller Williams (MC138) in 2013, 2014, 2015, 2016, 2017, 2022, 2023, 2024, and 2025 and led the #1 Group in 2021. She is the 2025 Tampa Bay Times Best of the Best People’s Choice Gold Winner, Tampa Bay Magazine’s 2024 Best of the City Best Real Estate Agent, and
Jodi's Other Listings
Source: Stellar MLS
MLS Number: TB8328704
APN: 16-26-16-051C-00000-3280
- 4134 Las Vegas Dr
- 4233 Las Vegas Dr
- 6336 Pueblo Ave
- 6165 Chesham Dr Unit 2
- 4116 Cardoon Dr
- 4041 Las Vegas Dr
- 4312 Mesa Dr
- 6141 Chesham Dr Unit 7
- 6188 Chesham Dr Unit 5
- 6342 Butte Ave
- 6050 Chesham Dr Unit 3
- 4035 Thys Rd
- 4204 Memphis Ave
- 0 Sr 54 Dr Unit MFRU8195308
- 6420 Cabbage Ln
- 6424 Thicket Trail
- 6428 Thicket Trail
- 6646 Albemarle Pkwy
- 6307 Shane Ln
- 5843 Ashen Ave
- 6412 Pueblo Ave
- 6125 Chesham Dr Unit 8
- 6307 Shane Ln
- 7077 Emerald Spring Loop
- 5850 13th Ave
- 3737 Copperspring Blvd
- 6005 9th Ave
- 4124 Hanover Dr
- 3719 Warbler Dr
- 4311 Savannah St
- 4740 Durney St
- 4826 Myrtle Oak Dr Unit 23
- 3654 Yellowbird Dr
- 6116 1st Ave
- 4923 Sunnybrook Dr Unit 23
- 4128 Shoreline Dr
- 6149 Staunton Dr
- 4420 Stones River Ct
- 4921 Daphne St
- 5829 Embay Ave





