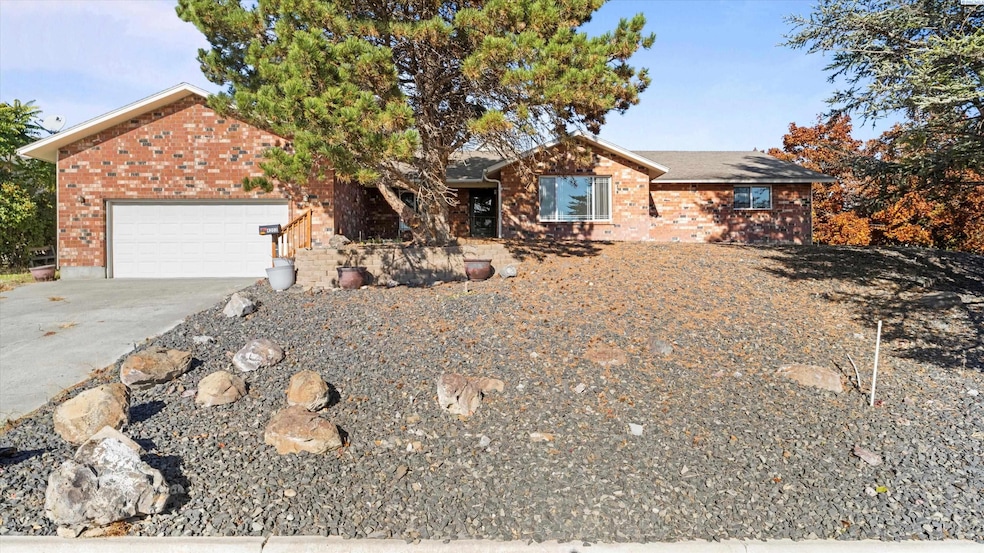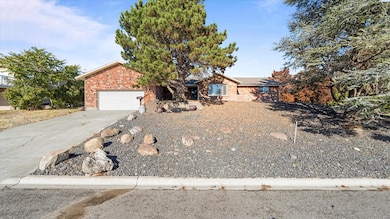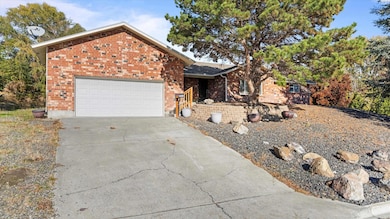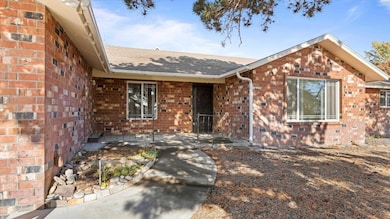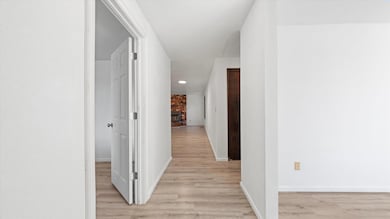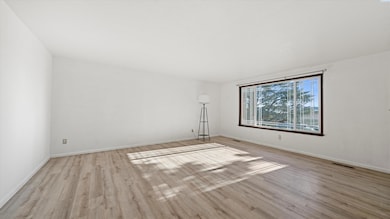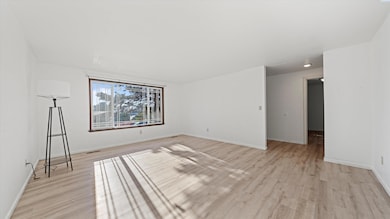4202 Maple Ln West Richland, WA 99353
Estimated payment $2,845/month
Highlights
- Fireplace
- Hanford High School Rated A
- 1-Story Property
About This Home
Welcome to this beautiful, well-maintained 2,440 sq. ft. home featuring 4 bedrooms, 2.5 bathrooms, and a spacious 2-car garage. Located on a corner lot near Bombing Range Rd., close to dining and shopping, this property sits on 0.30 acres. Step inside to discover an inviting, remodeled interior with two living areas. The family room includes a cozy fireplace and new Pergo floors. The large primary suite offers a sink, makeup vanity, and generous walk-in closet. Storage abounds with two linen closets and an additional hall closet. The backyard is perfect for gardening, play, and gatherings on the inviting patio. Move-in ready home blending comfort and functionality. Property is vacant, text listing agent to notify showings.
Home Details
Home Type
- Single Family
Est. Annual Taxes
- $4,408
Year Built
- Built in 1978
Lot Details
- 0.3 Acre Lot
Parking
- 2 Car Garage
Interior Spaces
- 2,440 Sq Ft Home
- 1-Story Property
- Fireplace
Bedrooms and Bathrooms
- 4 Bedrooms
Map
Home Values in the Area
Average Home Value in this Area
Tax History
| Year | Tax Paid | Tax Assessment Tax Assessment Total Assessment is a certain percentage of the fair market value that is determined by local assessors to be the total taxable value of land and additions on the property. | Land | Improvement |
|---|---|---|---|---|
| 2024 | $4,408 | $414,150 | $55,000 | $359,150 |
| 2023 | $4,408 | $414,150 | $55,000 | $359,150 |
| 2022 | $4,008 | $358,040 | $55,000 | $303,040 |
| 2021 | $3,897 | $324,360 | $55,000 | $269,360 |
| 2020 | $3,758 | $301,920 | $55,000 | $246,920 |
| 2019 | $2,763 | $279,470 | $55,000 | $224,470 |
| 2018 | $2,769 | $219,940 | $44,800 | $175,140 |
| 2017 | $2,367 | $190,750 | $44,800 | $145,950 |
| 2016 | $2,332 | $190,750 | $44,800 | $145,950 |
| 2015 | $2,374 | $190,750 | $44,800 | $145,950 |
| 2014 | -- | $190,750 | $44,800 | $145,950 |
| 2013 | -- | $190,750 | $44,800 | $145,950 |
Property History
| Date | Event | Price | List to Sale | Price per Sq Ft |
|---|---|---|---|---|
| 11/04/2025 11/04/25 | For Sale | $470,000 | -- | $193 / Sq Ft |
Purchase History
| Date | Type | Sale Price | Title Company |
|---|---|---|---|
| Warranty Deed | $335,100 | Chicago Title |
Source: Pacific Regional MLS
MLS Number: 288668
APN: 105983060003001
- 4019 Queen St
- 3905 Orchard St
- 3560 Orchard St
- 4340 Rosencrans Rd
- 4417 King Dr
- 4511 Laurel Ct
- 4421 Rosencrans St
- 3731 Van Ct
- The Magnolia Plan at Watermark - Express Series
- The Wallowa Plan at Watermark - Freedom Series
- The Sentinel Plan at Watermark - Express Series
- The Vineyard Plan at Watermark - Freedom Series
- The Arizona Plan at Watermark - Freedom Series
- The Gallatin Plan at Watermark - Express Series
- The Maple Plan at Watermark - Freedom Series
- The Driftwood Plan at Watermark - Express Series
- The Alpine Plan at Watermark - Freedom Series
- The Canyon Plan at Watermark - Freedom Series
- The Willow Plan at Watermark - Freedom Series
- The Willow 5 Car Plan at Watermark - Freedom Series
- 1610 Teal Ct
- 3202 Bing St
- 4335 Fallon Dr
- 31 N 46th Ave Unit A
- 8152 Paradise Way
- 4711 N Dallas Rd
- 1032 Winslow Ave
- 905 Winslow Ave
- 2550 Duportail St
- 3003 Queensgate Dr
- 8000 Paradise Way
- 3047 Bluffs Dr
- 2555 Duportail St
- 2513 Duportail St
- 717 Taylor St
- 1900 Stevens Dr
- 1851 Jadwin Ave
- 2665 Kingsgate Way
- 1419 Jadwin Ave
- 1515 George Washington Way
