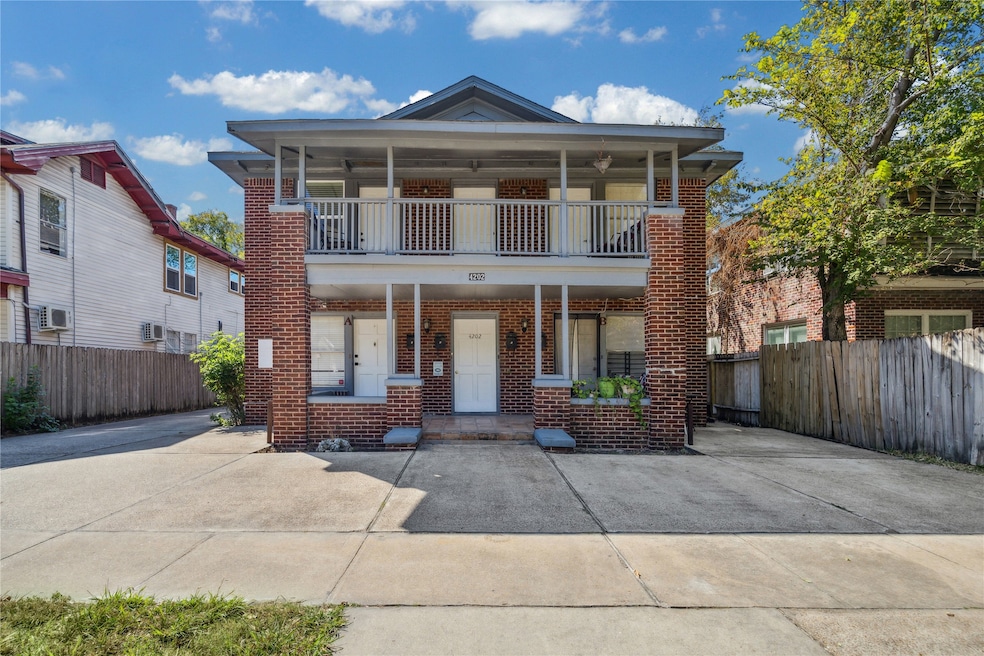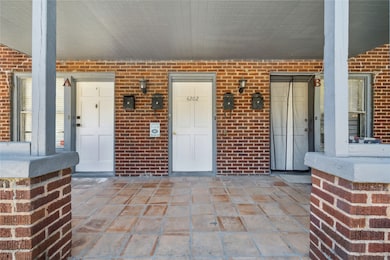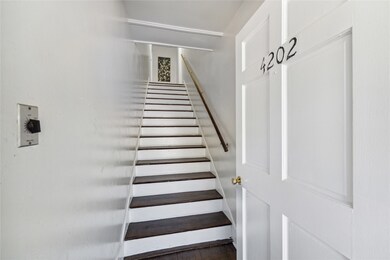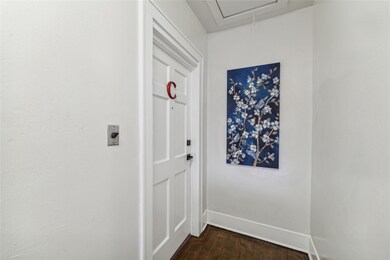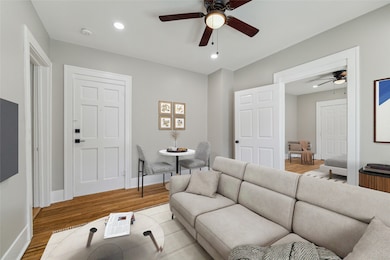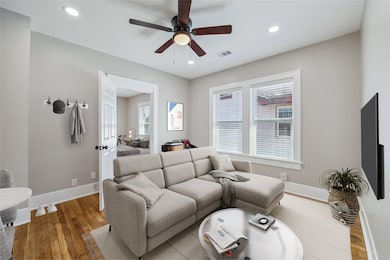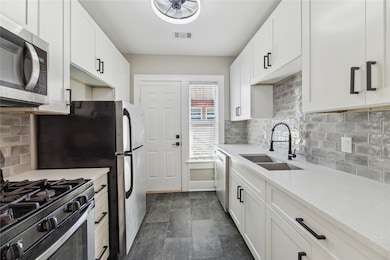4202 Polk St Unit C Houston, TX 77023
Eastwood NeighborhoodHighlights
- Views to the North
- Wood Flooring
- Balcony
- Traditional Architecture
- Quartz Countertops
- Living Room
About This Home
This beautifully updated unit in a traditional brick fourplex blends modern comforts with timeless appeal. The spacious interior features recessed lighting, new double-paned windows, and oak hardwood floors throughout. Updated kitchen boasts white shaker-style cabinetry, quartz countertops, a subway tile backsplash, and stainless steel appliances, including a refrigerator, gas range, dishwasher, and microwave. The bathroom has been stylishly updated with modern gray tile, a full tub and rain head shower, a shaker-style vanity with quartz counter, and updated lighting and fixtures. Covered balcony provides generous outdoor space for relaxing or entertaining. In unit laundry room with a full sized washer and dryer for convenience. Covered Parking plus additional parking. Situated in a walkable area near the bus line & protected bike lanes, close to all the endless restaurants and popular hangout spots in the vibrant East End, with easy access to downtown, UH, & more for a quick commute.
Property Details
Home Type
- Multi-Family
Year Built
- Built in 1939
Lot Details
- 6,302 Sq Ft Lot
- West Facing Home
Property Views
- Views to the North
- Views to the West
Home Design
- Quadruplex
- Traditional Architecture
Interior Spaces
- 912 Sq Ft Home
- 2-Story Property
- Ceiling Fan
- Living Room
- Utility Room
- Fire and Smoke Detector
Kitchen
- Electric Oven
- Gas Range
- Free-Standing Range
- Microwave
- Dishwasher
- Quartz Countertops
- Disposal
Flooring
- Wood
- Tile
Bedrooms and Bathrooms
- 2 Bedrooms
- 1 Full Bathroom
Laundry
- Dryer
- Washer
Parking
- 1 Detached Carport Space
- Assigned Parking
Eco-Friendly Details
- Energy-Efficient Windows with Low Emissivity
- Energy-Efficient Thermostat
Outdoor Features
- Balcony
Schools
- Lantrip Elementary School
- Navarro Middle School
- Austin High School
Utilities
- Central Heating and Cooling System
- Heating System Uses Gas
- Programmable Thermostat
- Municipal Trash
Listing and Financial Details
- Property Available on 4/30/25
- Long Term Lease
Community Details
Overview
- Front Yard Maintenance
- 4 Units
- Moody L B Subdivision
Pet Policy
- Call for details about the types of pets allowed
- Pet Deposit Required
Map
Source: Houston Association of REALTORS®
MLS Number: 26541081
- 4035 Leeland St
- 4334 Bell St
- 4206 Walker St
- 953 Saint Augustine St
- 1505 Hussion St
- 3906 Rusk St
- 3812 Leeland St
- 4401 Walker St
- 1709 Hussion St
- 3924 Jefferson St
- 4530 Woodside St
- 1506 Milby St
- 4434 Leeland St
- 4311 Rusk St
- 4533 Polk St
- 1801 Hussion St
- 0 Rusk St
- 3720 Bell St
- 4431 Jefferson St
- 1428 Miller St
