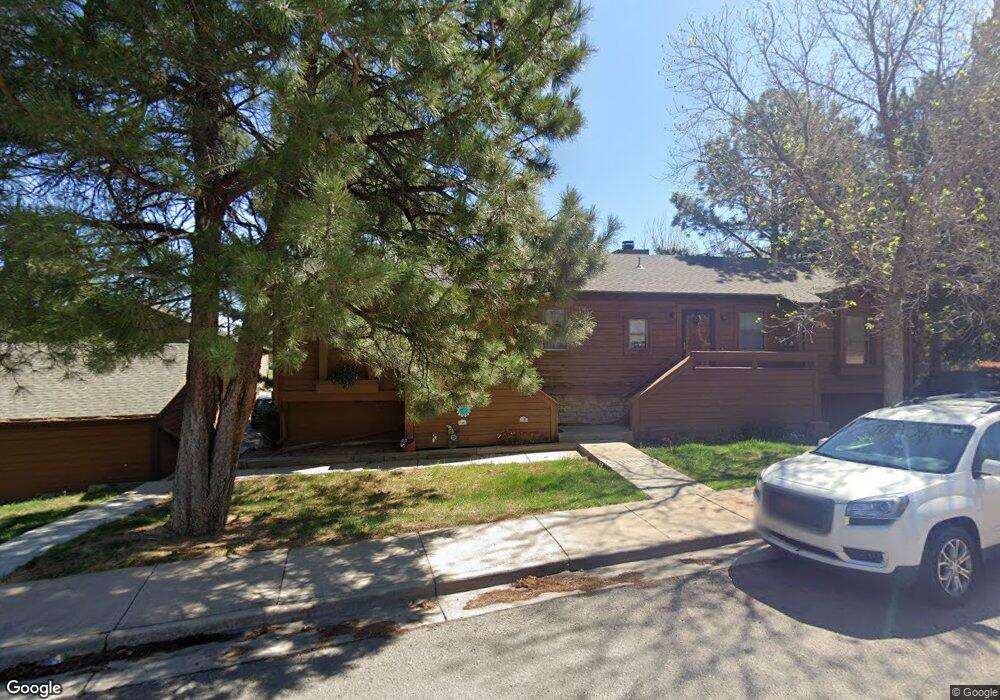4202 S Richfield Way Aurora, CO 80013
Carriage Place NeighborhoodEstimated Value: $307,673 - $318,000
2
Beds
2
Baths
1,686
Sq Ft
$186/Sq Ft
Est. Value
About This Home
This home is located at 4202 S Richfield Way, Aurora, CO 80013 and is currently estimated at $312,918, approximately $185 per square foot. 4202 S Richfield Way is a home located in Arapahoe County with nearby schools including Cimarron Elementary School, Horizon Middle School, and Smoky Hill High School.
Ownership History
Date
Name
Owned For
Owner Type
Purchase Details
Closed on
Mar 24, 1994
Sold by
Kendall Arnold H
Bought by
Seabaugh Dennis M
Current Estimated Value
Home Financials for this Owner
Home Financials are based on the most recent Mortgage that was taken out on this home.
Original Mortgage
$57,570
Interest Rate
7.21%
Purchase Details
Closed on
Nov 10, 1992
Sold by
Kendall Arnold H Kendall Vivian T
Bought by
Kendall Arnold H
Purchase Details
Closed on
Dec 15, 1989
Sold by
Weyerhaeuser Mortgage Co
Bought by
Kendall Arnold H Kendall Vivian T
Purchase Details
Closed on
Jan 6, 1989
Sold by
Administrator Of Vets Affairs 44 Union B
Bought by
Weyerhaeuser Mortgage Co
Purchase Details
Closed on
Jan 3, 1989
Sold by
Beede Howard A and Beede Leona Bernice
Bought by
Administrator Of Vets Affairs 44 Union B
Purchase Details
Closed on
Dec 30, 1986
Sold by
Conversion Arapco
Bought by
Beede Howard A and Beede Leona Bernice
Purchase Details
Closed on
Jun 1, 1983
Sold by
Conversion Arapco
Bought by
Conversion Arapco
Purchase Details
Closed on
Mar 1, 1983
Bought by
Conversion Arapco
Create a Home Valuation Report for This Property
The Home Valuation Report is an in-depth analysis detailing your home's value as well as a comparison with similar homes in the area
Home Values in the Area
Average Home Value in this Area
Purchase History
| Date | Buyer | Sale Price | Title Company |
|---|---|---|---|
| Seabaugh Dennis M | $66,850 | -- | |
| Kendall Arnold H | -- | -- | |
| Kendall Arnold H Kendall Vivian T | -- | -- | |
| Weyerhaeuser Mortgage Co | -- | -- | |
| Administrator Of Vets Affairs 44 Union B | -- | -- | |
| Beede Howard A | -- | -- | |
| Conversion Arapco | -- | -- | |
| Conversion Arapco | -- | -- |
Source: Public Records
Mortgage History
| Date | Status | Borrower | Loan Amount |
|---|---|---|---|
| Closed | Seabaugh Dennis M | $57,570 |
Source: Public Records
Tax History Compared to Growth
Tax History
| Year | Tax Paid | Tax Assessment Tax Assessment Total Assessment is a certain percentage of the fair market value that is determined by local assessors to be the total taxable value of land and additions on the property. | Land | Improvement |
|---|---|---|---|---|
| 2024 | $1,473 | $21,293 | -- | -- |
| 2023 | $1,473 | $21,293 | $0 | $0 |
| 2022 | $1,300 | $17,945 | $0 | $0 |
| 2021 | $1,308 | $17,945 | $0 | $0 |
| 2020 | $1,354 | $18,855 | $0 | $0 |
| 2019 | $1,306 | $18,855 | $0 | $0 |
| 2018 | $914 | $12,398 | $0 | $0 |
| 2017 | $901 | $12,398 | $0 | $0 |
| 2016 | $775 | $10,006 | $0 | $0 |
| 2015 | $738 | $10,006 | $0 | $0 |
| 2014 | -- | $8,031 | $0 | $0 |
| 2013 | -- | $8,080 | $0 | $0 |
Source: Public Records
Map
Nearby Homes
- 4273 S Salida Way Unit 1
- 4286 S Salida Way Unit 3
- 4281 S Salida Way Unit 11
- 4162 S Richfield Way
- 4283 S Salida Way Unit 8
- 4247 S Pitkin St
- 17212 E Oberlin Place
- 17672 E Mansfield Ave
- 17794 E Nassau Place
- 17177 E Navarro Place
- 17620 E Loyola Dr Unit 1731R
- 17630 E Loyola Dr Unit 1812R
- 17595 E Mansfield Ave Unit 1331L
- 17595 E Mansfield Ave Unit 1312R
- 17493 E Mansfield Ave Unit 1231L
- 17652 E Loyola Dr Unit 2031R
- 17657 E Loyola Dr Unit D
- 17895 E Nassau Place
- 17437 E Rice Cir Unit B
- 17670 E Loyola Dr Unit A
- 4204 S Richfield Way
- 4192 S Richfield Way
- 4190 S Richfield Way
- 4194 S Richfield Way
- 4188 S Richfield Way
- 4196 S Richfield Way
- 4186 S Richfield Way
- 4213 S Richfield Way
- 4215 S Richfield Way
- 4211 S Richfield Way
- 4217 S Richfield Way
- 4184 S Richfield Way
- 4182 S Richfield Way
- 4144 S Richfield Way
- 4142 S Richfield Way
- 4231 S Richfield Way
- 4180 S Richfield Way
- 4274 S Salida Way Unit 14
- 4274 S Salida Way Unit 13
- 4274 S Salida Way Unit 12
