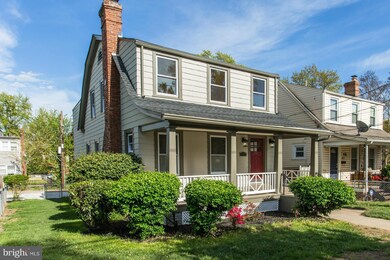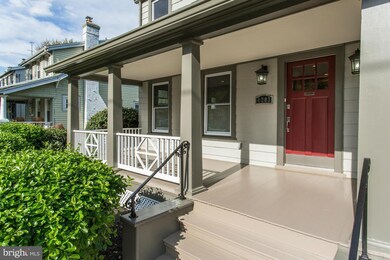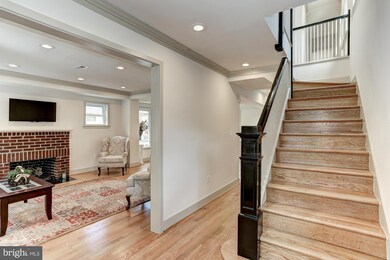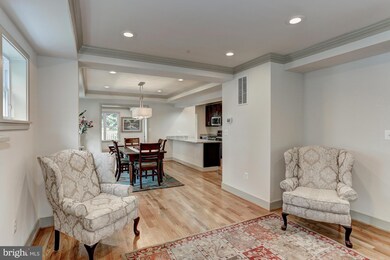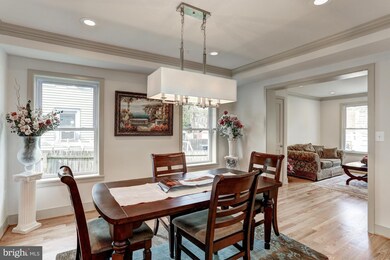
4203 12th St NE Washington, DC 20017
Michigan Park NeighborhoodHighlights
- Open Floorplan
- Wood Flooring
- No HOA
- Deck
- Whirlpool Bathtub
- 5-minute walk to Michigan Park Community Playground
About This Home
As of September 2015There is Sophisticated Simplicity in this Recreated Bungalow.4BRS,3.5BA, formal Entry, Sep LR w/gas Fpls, open DR & Gourmet Kit equipped w/High Efficient SS appl, Granite Peninsula & counters, deep & tall cabinets. Fam Rm leads to rear Veranda & 2 car PKG. Spa BAs w/shower rock flooring, Jacuzzi, Rain Shower head & Marble. Open Rec Rm perfect for entertaining. Wood fls, Recessed lgts &Crwn Molding
Last Agent to Sell the Property
Wyvongela Watson
RE/MAX Allegiance Listed on: 04/30/2015
Home Details
Home Type
- Single Family
Est. Annual Taxes
- $3,134
Year Built
- Built in 1921 | Remodeled in 2015
Lot Details
- 4,211 Sq Ft Lot
- Property is in very good condition
Home Design
- Bungalow
- Asphalt Roof
- HardiePlank Type
- Cedar
Interior Spaces
- Property has 3 Levels
- Open Floorplan
- Crown Molding
- Gas Fireplace
- Insulated Windows
- Insulated Doors
- Family Room
- Living Room
- Combination Kitchen and Dining Room
- Game Room
- Wood Flooring
- Home Security System
Kitchen
- Eat-In Galley Kitchen
- Gas Oven or Range
- Stove
- Microwave
- Dishwasher
- Upgraded Countertops
- Disposal
Bedrooms and Bathrooms
- 4 Bedrooms
- En-Suite Primary Bedroom
- En-Suite Bathroom
- 3.5 Bathrooms
- Whirlpool Bathtub
Laundry
- Dryer
- Washer
Finished Basement
- Basement Fills Entire Space Under The House
- Connecting Stairway
- Rear Basement Entry
- Basement with some natural light
Parking
- Parking Space Number Location: 2
- Driveway
- Off-Street Parking
Outdoor Features
- Deck
- Porch
Utilities
- Cooling System Utilizes Natural Gas
- Central Air
- Floor Furnace
- Water Dispenser
- Natural Gas Water Heater
- Cable TV Available
Community Details
- No Home Owners Association
- Brookland Subdivision
Listing and Financial Details
- Tax Lot 62
- Assessor Parcel Number 3920//0062
Ownership History
Purchase Details
Purchase Details
Home Financials for this Owner
Home Financials are based on the most recent Mortgage that was taken out on this home.Purchase Details
Home Financials for this Owner
Home Financials are based on the most recent Mortgage that was taken out on this home.Similar Homes in Washington, DC
Home Values in the Area
Average Home Value in this Area
Purchase History
| Date | Type | Sale Price | Title Company |
|---|---|---|---|
| Interfamily Deed Transfer | -- | None Available | |
| Special Warranty Deed | $770,000 | None Available | |
| Warranty Deed | $435,000 | -- |
Mortgage History
| Date | Status | Loan Amount | Loan Type |
|---|---|---|---|
| Open | $532,500 | New Conventional | |
| Closed | $577,500 | New Conventional |
Property History
| Date | Event | Price | Change | Sq Ft Price |
|---|---|---|---|---|
| 09/04/2015 09/04/15 | Sold | $770,000 | -3.6% | $274 / Sq Ft |
| 07/28/2015 07/28/15 | Pending | -- | -- | -- |
| 06/19/2015 06/19/15 | Price Changed | $799,000 | -3.6% | $284 / Sq Ft |
| 05/26/2015 05/26/15 | Price Changed | $829,000 | -2.4% | $295 / Sq Ft |
| 04/30/2015 04/30/15 | For Sale | $849,000 | +95.2% | $302 / Sq Ft |
| 12/09/2014 12/09/14 | Sold | $435,000 | -5.2% | $241 / Sq Ft |
| 11/01/2014 11/01/14 | Pending | -- | -- | -- |
| 10/26/2014 10/26/14 | For Sale | $459,000 | -- | $254 / Sq Ft |
Tax History Compared to Growth
Tax History
| Year | Tax Paid | Tax Assessment Tax Assessment Total Assessment is a certain percentage of the fair market value that is determined by local assessors to be the total taxable value of land and additions on the property. | Land | Improvement |
|---|---|---|---|---|
| 2024 | $7,510 | $970,590 | $398,070 | $572,520 |
| 2023 | $7,183 | $929,050 | $388,210 | $540,840 |
| 2022 | $6,655 | $861,610 | $345,470 | $516,140 |
| 2021 | $6,425 | $832,240 | $340,380 | $491,860 |
| 2020 | $6,235 | $809,280 | $326,270 | $483,010 |
| 2019 | $6,159 | $799,470 | $308,500 | $490,970 |
| 2018 | $6,192 | $801,770 | $0 | $0 |
| 2017 | $6,031 | $782,010 | $0 | $0 |
| 2016 | $4,538 | $757,890 | $0 | $0 |
| 2015 | $1,620 | $427,600 | $0 | $0 |
| 2014 | -- | $368,660 | $0 | $0 |
Agents Affiliated with this Home
-
W
Seller's Agent in 2015
Wyvongela Watson
RE/MAX
-
Nathan Tate

Seller Co-Listing Agent in 2015
Nathan Tate
RE/MAX
(202) 262-8819
2 in this area
69 Total Sales
-
Steven Cummings

Buyer's Agent in 2015
Steven Cummings
Long & Foster
(202) 378-6130
1 in this area
19 Total Sales
-
Jerry Johnson

Seller's Agent in 2014
Jerry Johnson
RE/MAX
(202) 744-3821
2 in this area
38 Total Sales
Map
Source: Bright MLS
MLS Number: 1001341289
APN: 3920-0062
- 1217 Taylor St NE
- 1227 Michigan Ave NE
- 1217 Varnum St NE
- 4019 9th St NE Unit 3
- 820 Taylor St NE
- 4414 13th Place NE
- 1223 Wynton Place NE
- 901 Varnum St NE
- 1049 Michigan Ave NE Unit 1049
- 3927 7th St NE
- 4600 Sargent Rd NE
- 1218 Perry St NE Unit 301
- 4362 Varnum Place NE
- 1210 Perry St NE Unit 201
- 4526 South Dakota Ave NE
- 4032 7th St NE
- 705 Quincy St NE Unit 3
- 705 Quincy St NE Unit 2
- 4627 12th St NE
- 3722 13th St NE

