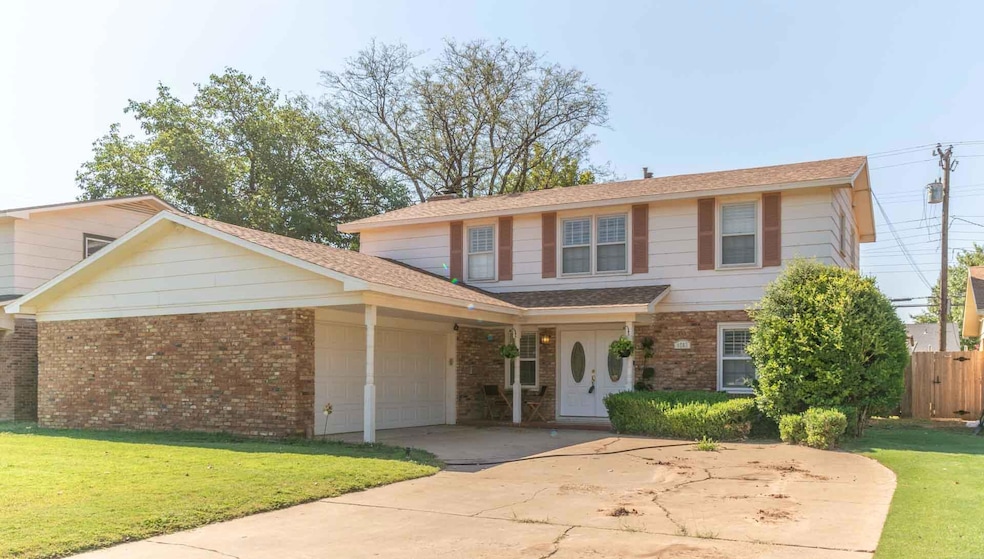
4203 51st St Lubbock, TX 79413
Estimated payment $1,642/month
Highlights
- Traditional Architecture
- Sun or Florida Room
- Double Oven
- Miller Elementary School Rated A-
- No HOA
- Cul-De-Sac
About This Home
Looking for a new home? Located in the heart of the Miller - Evans - Monterey school district, this delightful two-story home blends classic charm with modern touches! Nestled on a quite cul-de- sac in a well-established neighborhood - a mere minute from the bustling energy of Texas Tech or Lubbock Christian University, great restaurants, shopping destinations, and convenient grocery stores. This meticulously maintained 3-bedroom, 2.5-bathroom home shows pride of ownership at every turn. Adorned with fresh paint, new luxury laminate flooring, new carpet, new ceiling fans, new central heating & air, and automatic closet lights. Elegant plantation shutters that invite natural light throughout its welcoming spaces. Great kitchen with pretty tile floors, tile backsplash and an abundance of cabinets. With the warmth of two spacious living areas, one with a fireplace, the other big and roomy, and plenty of storage, this home is perfect for entertaining guests or enjoying cozy gatherings. The delightful sunroom awaits, offering a tranquil retreat bathed in sunlight, ideal for morning coffees or afternoon reading sessions. With an unbeatable location and all the extras, this home offers a place to call home! Call your favorite REALTOR for a showing today!
Home Details
Home Type
- Single Family
Est. Annual Taxes
- $3,232
Year Built
- Built in 1961 | Remodeled
Lot Details
- 6,720 Sq Ft Lot
- Property fronts an alley
- Cul-De-Sac
- Wood Fence
- Back Yard Fenced
- Landscaped
- Many Trees
Parking
- 2 Car Attached Garage
- Side Facing Garage
- Garage Door Opener
Home Design
- Traditional Architecture
- Brick Exterior Construction
- Slab Foundation
- Composition Roof
- Vinyl Siding
Interior Spaces
- 2,042 Sq Ft Home
- 2-Story Property
- Ceiling Fan
- Wood Burning Fireplace
- Fireplace With Gas Starter
- Plantation Shutters
- Entrance Foyer
- Family Room
- Living Room with Fireplace
- Dining Room
- Sun or Florida Room
- Storage
Kitchen
- Eat-In Kitchen
- Double Oven
- Gas Oven
- Electric Cooktop
- Recirculated Exhaust Fan
- Laminate Countertops
- Formica Countertops
- Disposal
Flooring
- Carpet
- Laminate
- Tile
- Vinyl
Bedrooms and Bathrooms
- 3 Bedrooms
- Primary bedroom located on second floor
- Dual Closets
- Walk-In Closet
Laundry
- Laundry Room
- Laundry on main level
- Washer and Electric Dryer Hookup
Outdoor Features
- Patio
- Outdoor Storage
- Front Porch
Utilities
- Central Heating and Cooling System
- Heating System Uses Natural Gas
- Natural Gas Connected
- Gas Water Heater
Community Details
- No Home Owners Association
Listing and Financial Details
- Assessor Parcel Number R131108
Map
Home Values in the Area
Average Home Value in this Area
Tax History
| Year | Tax Paid | Tax Assessment Tax Assessment Total Assessment is a certain percentage of the fair market value that is determined by local assessors to be the total taxable value of land and additions on the property. | Land | Improvement |
|---|---|---|---|---|
| 2024 | $3,232 | $211,306 | $12,600 | $198,706 |
| 2023 | $2,841 | $152,846 | $12,600 | $140,246 |
| 2022 | $2,813 | $138,951 | $12,600 | $158,729 |
| 2021 | $2,705 | $126,319 | $12,600 | $127,794 |
| 2020 | $2,497 | $114,835 | $12,600 | $102,235 |
| 2019 | $2,578 | $114,835 | $12,600 | $102,235 |
| 2018 | $2,581 | $114,835 | $12,600 | $102,235 |
| 2017 | $2,489 | $110,575 | $12,600 | $97,975 |
| 2016 | $2,263 | $100,523 | $12,600 | $87,923 |
| 2015 | $1,421 | $101,189 | $6,000 | $95,189 |
| 2014 | $1,421 | $97,110 | $6,000 | $91,110 |
Property History
| Date | Event | Price | Change | Sq Ft Price |
|---|---|---|---|---|
| 08/31/2025 08/31/25 | For Sale | $254,000 | -- | $124 / Sq Ft |
Purchase History
| Date | Type | Sale Price | Title Company |
|---|---|---|---|
| Deed | -- | -- | |
| Deed | -- | -- | |
| Deed | -- | -- |
Mortgage History
| Date | Status | Loan Amount | Loan Type |
|---|---|---|---|
| Open | $199,500 | Credit Line Revolving | |
| Closed | $56,056 | Credit Line Revolving |
Similar Homes in Lubbock, TX
Source: Lubbock Association of REALTORS®
MLS Number: 202559802
APN: R131108
- 4209 51st St
- 4205 52nd St
- 3819 51st St Unit A
- 4314 52nd St Unit A
- 3813 51st St Unit A
- 4320 52nd St Unit A
- 4320 52nd St Unit B
- 4317 53rd St
- 4317 53rd St
- 4013 46th St
- 3720 53rd St Unit B
- 3715 53rd St Unit A
- 4411 45th St
- 3614 56th St
- 4316 44th St
- 4602 50th St
- 4610 52nd St
- 4602 54th St
- 4616 52nd St
- 4420 44th St






