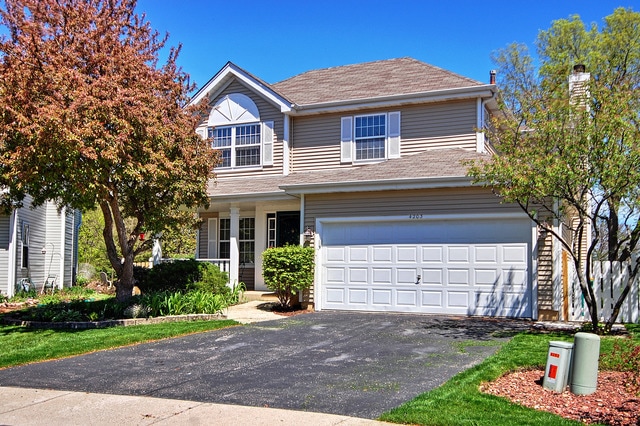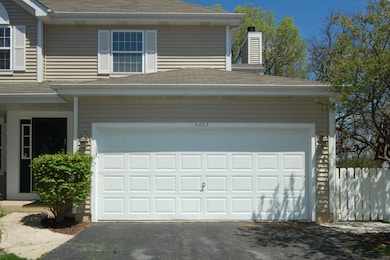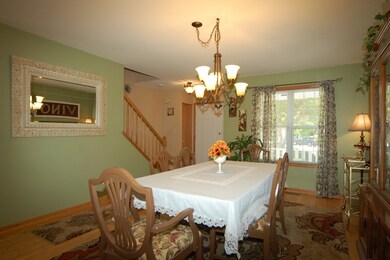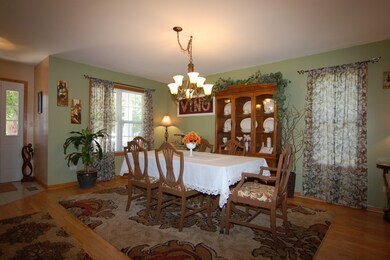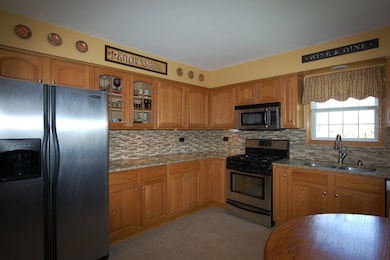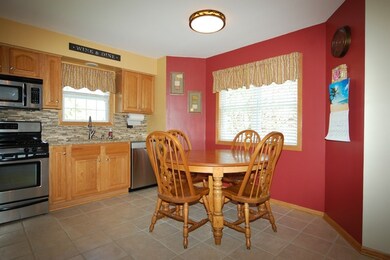
4203 Bunratty Ln Plainfield, IL 60586
Fall Creek NeighborhoodHighlights
- River Front
- Deck
- Traditional Architecture
- Plainfield Central High School Rated A-
- Vaulted Ceiling
- Fenced Yard
About This Home
As of July 2016Come see this charming home nestled in a quiet cul-de-sac. Kitchen updates include granite counter tops, breakfast bar, SS appliances, back splash and more. Family room is open to the kitchen with updated fireplace and 3 panel door leading to the serene outdoors of this premium lot. Beautifully landscaped fenced in yard with large deck overlooking the river. Large dining area for entertaining. 3 spacious size bedrooms. Master has private full bath. Recently painted. Updated bathrooms and light fixtures. New siding, fence, and side sidewalk. First floor laundry. Full English basement. Newer roof, furnace, and hot water tank. Close to schools, walking paths, shopping and expressway. Come see this beautiful well maintained home. You will not be disappointed.
Last Agent to Sell the Property
Realstar Realty, Inc License #475158668 Listed on: 05/09/2016
Last Buyer's Agent
Cheryl Mallard
Redfin Corporation License #475151181
Home Details
Home Type
- Single Family
Est. Annual Taxes
- $7,096
Year Built
- 1994
Lot Details
- River Front
- Cul-De-Sac
- Fenced Yard
HOA Fees
- $25 per month
Parking
- Attached Garage
- Garage Door Opener
- Driveway
- Garage Is Owned
Home Design
- Traditional Architecture
- Slab Foundation
- Asphalt Shingled Roof
- Vinyl Siding
Interior Spaces
- Primary Bathroom is a Full Bathroom
- Vaulted Ceiling
- Fireplace With Gas Starter
- Laminate Flooring
- Storm Screens
- Laundry on main level
- Unfinished Basement
Outdoor Features
- Deck
- Porch
Location
- Property is near a bus stop
Utilities
- Forced Air Heating and Cooling System
- Heating System Uses Gas
Ownership History
Purchase Details
Home Financials for this Owner
Home Financials are based on the most recent Mortgage that was taken out on this home.Purchase Details
Home Financials for this Owner
Home Financials are based on the most recent Mortgage that was taken out on this home.Purchase Details
Home Financials for this Owner
Home Financials are based on the most recent Mortgage that was taken out on this home.Similar Homes in Plainfield, IL
Home Values in the Area
Average Home Value in this Area
Purchase History
| Date | Type | Sale Price | Title Company |
|---|---|---|---|
| Warranty Deed | $208,000 | Chicago Title Insurance Co | |
| Warranty Deed | $184,000 | First American Title | |
| Joint Tenancy Deed | $165,500 | -- |
Mortgage History
| Date | Status | Loan Amount | Loan Type |
|---|---|---|---|
| Open | $196,377 | FHA | |
| Closed | $169,312 | FHA | |
| Previous Owner | $161,500 | New Conventional | |
| Previous Owner | $165,600 | New Conventional | |
| Previous Owner | $25,000 | Credit Line Revolving | |
| Previous Owner | $145,000 | Unknown | |
| Previous Owner | $145,000 | Unknown | |
| Previous Owner | $150,000 | No Value Available |
Property History
| Date | Event | Price | Change | Sq Ft Price |
|---|---|---|---|---|
| 07/15/2025 07/15/25 | Pending | -- | -- | -- |
| 07/10/2025 07/10/25 | For Sale | $389,900 | +87.5% | $170 / Sq Ft |
| 07/14/2016 07/14/16 | Sold | $208,000 | -7.5% | $119 / Sq Ft |
| 05/21/2016 05/21/16 | Pending | -- | -- | -- |
| 05/09/2016 05/09/16 | For Sale | $224,900 | +22.2% | $129 / Sq Ft |
| 04/08/2014 04/08/14 | Sold | $184,000 | -3.2% | $105 / Sq Ft |
| 02/15/2014 02/15/14 | Pending | -- | -- | -- |
| 12/04/2013 12/04/13 | Price Changed | $190,000 | -2.6% | $109 / Sq Ft |
| 11/05/2013 11/05/13 | For Sale | $195,000 | 0.0% | $111 / Sq Ft |
| 10/12/2013 10/12/13 | Pending | -- | -- | -- |
| 08/07/2013 08/07/13 | For Sale | $195,000 | -- | $111 / Sq Ft |
Tax History Compared to Growth
Tax History
| Year | Tax Paid | Tax Assessment Tax Assessment Total Assessment is a certain percentage of the fair market value that is determined by local assessors to be the total taxable value of land and additions on the property. | Land | Improvement |
|---|---|---|---|---|
| 2023 | $7,096 | $96,716 | $23,908 | $72,808 |
| 2022 | $6,350 | $86,864 | $21,473 | $65,391 |
| 2021 | $6,017 | $81,181 | $20,068 | $61,113 |
| 2020 | $5,925 | $78,878 | $19,499 | $59,379 |
| 2019 | $5,715 | $75,157 | $18,579 | $56,578 |
| 2018 | $5,467 | $70,614 | $17,456 | $53,158 |
| 2017 | $5,300 | $67,104 | $16,588 | $50,516 |
| 2016 | $5,189 | $64,000 | $15,821 | $48,179 |
| 2015 | $4,905 | $59,954 | $14,821 | $45,133 |
| 2014 | $4,905 | $57,837 | $14,298 | $43,539 |
| 2013 | $4,905 | $57,837 | $14,298 | $43,539 |
Agents Affiliated with this Home
-
A
Seller's Agent in 2025
Amy Gugliuzza
Redfin Corporation
-

Seller's Agent in 2016
Cathy Haggerty
Realstar Realty, Inc
(630) 207-8399
1 in this area
19 Total Sales
-
C
Buyer's Agent in 2016
Cheryl Mallard
Redfin Corporation
-
K
Seller's Agent in 2014
Karen Leakakos-Goros
Coldwell Banker Residential
Map
Source: Midwest Real Estate Data (MRED)
MLS Number: MRD09220022
APN: 06-03-34-204-052
- 4218 Glenlo Dr
- 4220 Glenlo Dr
- 4318 Bronk Corner
- 4118 Rivertowne Dr Unit 1
- 2226 Honeywood Ct
- 2326 Woodhill Ct
- 2328 Woodhill Ct Unit 2
- 3115 September Dr
- 2517 Oak Tree Ln
- 2173 Rossiter Pkwy
- 23742 Caton Farm Rd
- 4141 Oak Tree Ln
- 1519 Parkside Dr Unit 1
- 2107 Vermette Cir
- 2425 Lockner Blvd
- 4756 Flanders Ct
- 3411 Caton Farm Rd
- 3535 Tyler Dr Unit 735
- 2019 Olde Mill Rd
- 4808 Goodhue Ln
