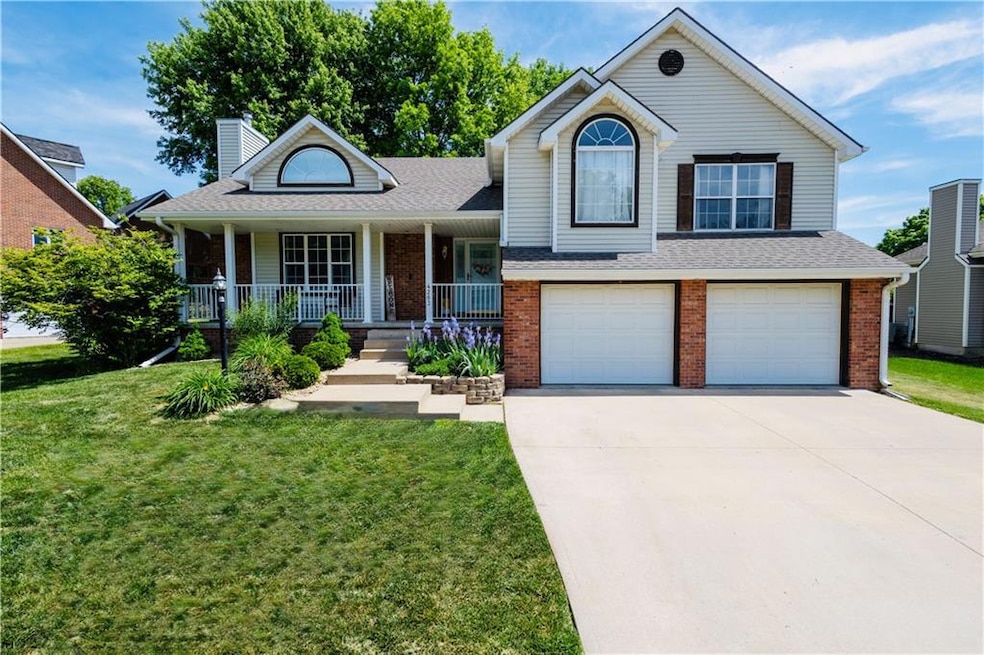
4203 Kensington Dr Saint Joseph, MO 64506
East Saint Joseph NeighborhoodEstimated payment $2,349/month
Highlights
- Traditional Architecture
- Formal Dining Room
- Eat-In Kitchen
- Home Office
- 2 Car Attached Garage
- Central Air
About This Home
?? Stunning 4-Bedroom Home in Carriage Oaks! ??
Welcome to your dream home in the sought-after Carriage Oaks neighborhood! This beautifully maintained 4-bedroom, 3-bathroom home offers a spacious and functional layout perfect for families of all sizes.
? Features You'll Love:
Updated kitchen with modern finishes – perfect for cooking and entertaining
Expansive living spaces with room to grow
Beautiful backyard – ideal for relaxing, playing, or hosting guests
Oversized garage with ample storage
Located in a family-friendly neighborhood with sidewalks throughout for safe and scenic strolls
Enjoy the peace of mind that comes with a well-maintained home, offered at a competitive price. Whether you're looking to settle down or upgrade your lifestyle, this home checks all the boxes!
?? Don’t miss your chance to live in one of the most welcoming communities in town. Schedule your showing today!
Listing Agent
The St.Joe Real Estate Group, Brokerage Phone: 816-273-2013 Listed on: 05/14/2025
Home Details
Home Type
- Single Family
Est. Annual Taxes
- $3,199
Year Built
- Built in 1998
Lot Details
- 0.34 Acre Lot
HOA Fees
- $17 Monthly HOA Fees
Parking
- 2 Car Attached Garage
Home Design
- Traditional Architecture
- Tri-Level Property
- Composition Roof
- Vinyl Siding
Interior Spaces
- Family Room with Fireplace
- Family Room Downstairs
- Formal Dining Room
- Home Office
- Carpet
- Basement
- Sub-Basement
- Eat-In Kitchen
- Laundry on lower level
Bedrooms and Bathrooms
- 4 Bedrooms
- 3 Full Bathrooms
Schools
- Oak Grove Elementary School
- Central High School
Utilities
- Central Air
- Heating System Uses Natural Gas
Community Details
- Carriage Oaks Home Assoc. Association
- Carriage Oaks Subdivision
Listing and Financial Details
- Assessor Parcel Number 03-7.0-35-001-000-001.072
- $0 special tax assessment
Map
Home Values in the Area
Average Home Value in this Area
Tax History
| Year | Tax Paid | Tax Assessment Tax Assessment Total Assessment is a certain percentage of the fair market value that is determined by local assessors to be the total taxable value of land and additions on the property. | Land | Improvement |
|---|---|---|---|---|
| 2024 | $3,199 | $45,450 | $9,030 | $36,420 |
| 2023 | $3,199 | $45,450 | $9,030 | $36,420 |
| 2022 | $2,963 | $45,450 | $9,030 | $36,420 |
| 2021 | $2,976 | $45,450 | $9,030 | $36,420 |
| 2020 | $2,959 | $45,450 | $9,030 | $36,420 |
| 2019 | $2,856 | $45,450 | $9,030 | $36,420 |
| 2018 | $2,575 | $45,450 | $9,030 | $36,420 |
| 2017 | $2,551 | $45,450 | $0 | $0 |
| 2015 | $2,487 | $45,450 | $0 | $0 |
| 2014 | $2,487 | $45,450 | $0 | $0 |
Property History
| Date | Event | Price | Change | Sq Ft Price |
|---|---|---|---|---|
| 07/24/2025 07/24/25 | Pending | -- | -- | -- |
| 06/27/2025 06/27/25 | Price Changed | $379,000 | -2.6% | $146 / Sq Ft |
| 06/10/2025 06/10/25 | Price Changed | $389,000 | -1.3% | $150 / Sq Ft |
| 06/03/2025 06/03/25 | Price Changed | $394,000 | -1.3% | $152 / Sq Ft |
| 05/14/2025 05/14/25 | For Sale | $399,000 | +69.9% | $153 / Sq Ft |
| 05/01/2017 05/01/17 | Sold | -- | -- | -- |
| 03/31/2017 03/31/17 | Pending | -- | -- | -- |
| 03/30/2017 03/30/17 | For Sale | $234,900 | -- | $94 / Sq Ft |
Purchase History
| Date | Type | Sale Price | Title Company |
|---|---|---|---|
| Deed | -- | Preferred Title |
Mortgage History
| Date | Status | Loan Amount | Loan Type |
|---|---|---|---|
| Open | $183,200 | New Conventional | |
| Closed | $187,920 | New Conventional | |
| Previous Owner | $18,500 | New Conventional | |
| Previous Owner | $184,000 | New Conventional | |
| Previous Owner | $166,100 | New Conventional |
Similar Homes in Saint Joseph, MO
Source: Heartland MLS
MLS Number: 2549526
APN: 03-7.0-35-001-000-001.072
- 4304 Kensington Dr
- 4207 Kensington Dr
- 3403 Waterford Ct
- 3403 E Devonshire Dr
- 3304 W Devonshire Dr
- 3206 Sheffield Ln
- 4706 Huntsboro Ct
- 5418 N Pointe Dr
- 5408 N Pointe Dr
- 5415 N Pointe Dr
- 5411 N Pointe Dr
- 2 N Pointe Dr
- 0 N Pointe Dr
- 4206 Windward Dr
- 4506 Hallbrook Dr
- 4812 Corinth Dr
- 4902 Corinth Dr
- 4406 Valley Ridge Dr
- 4602 Valley Ridge Dr
- 4600 Valley Ridge Dr






