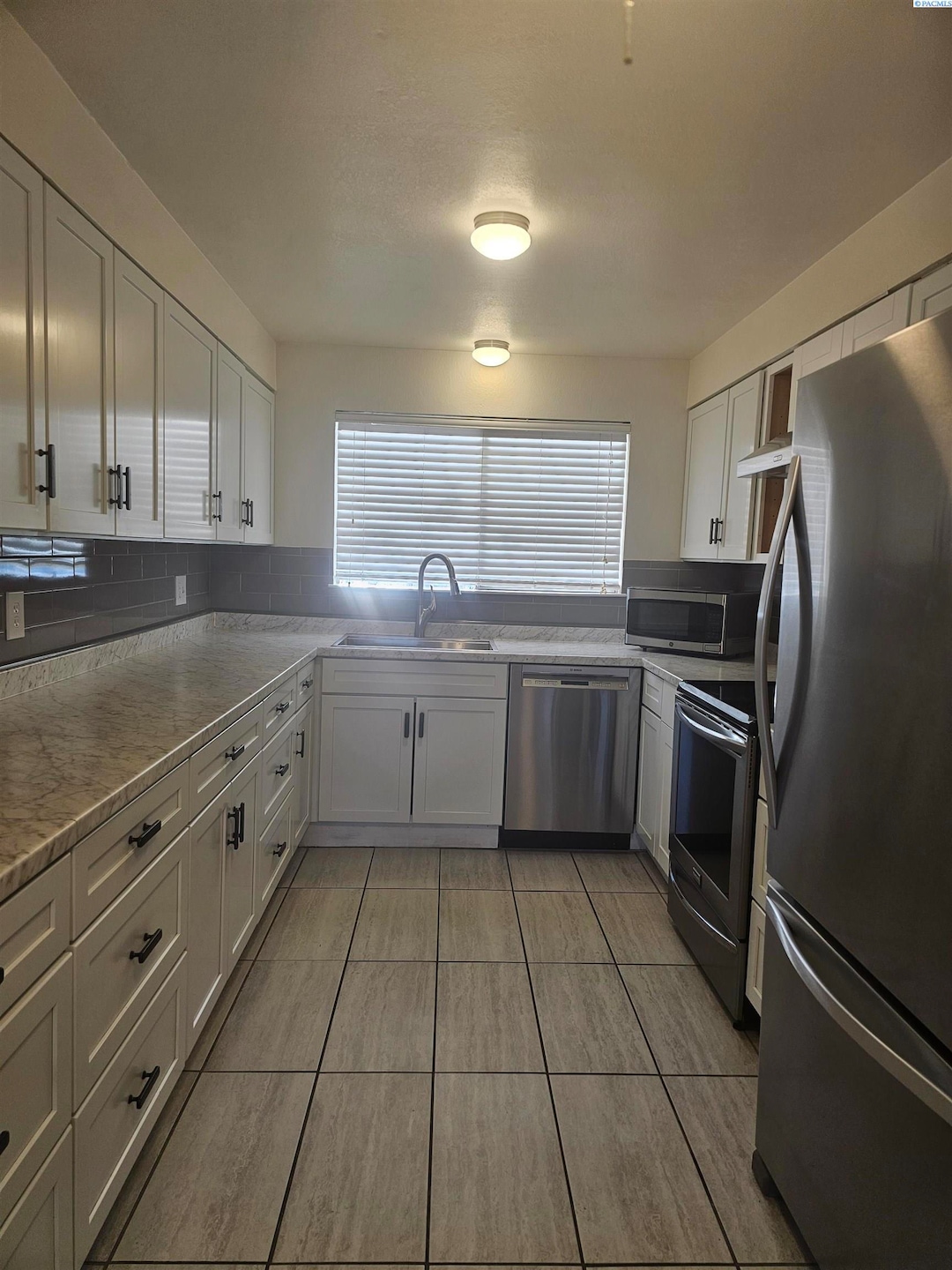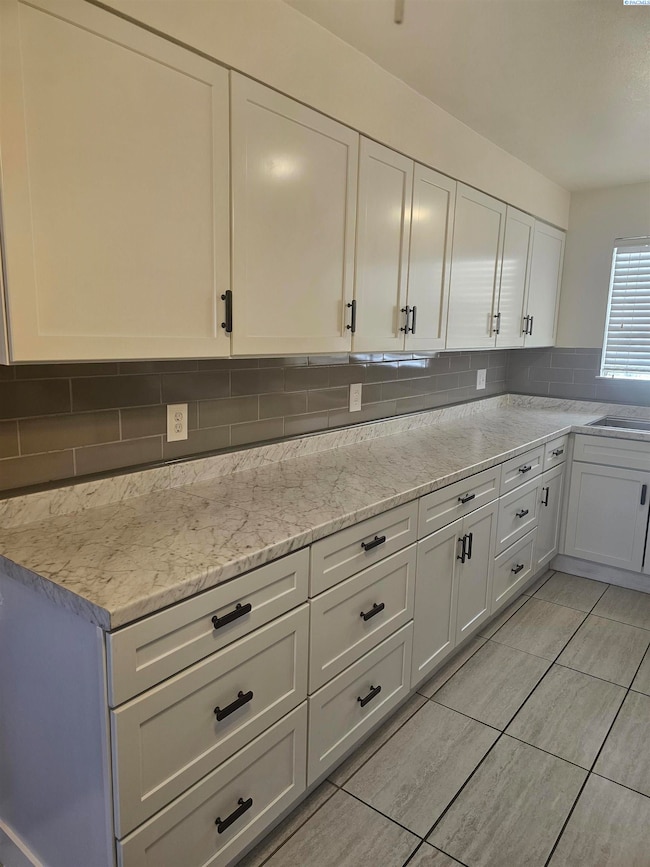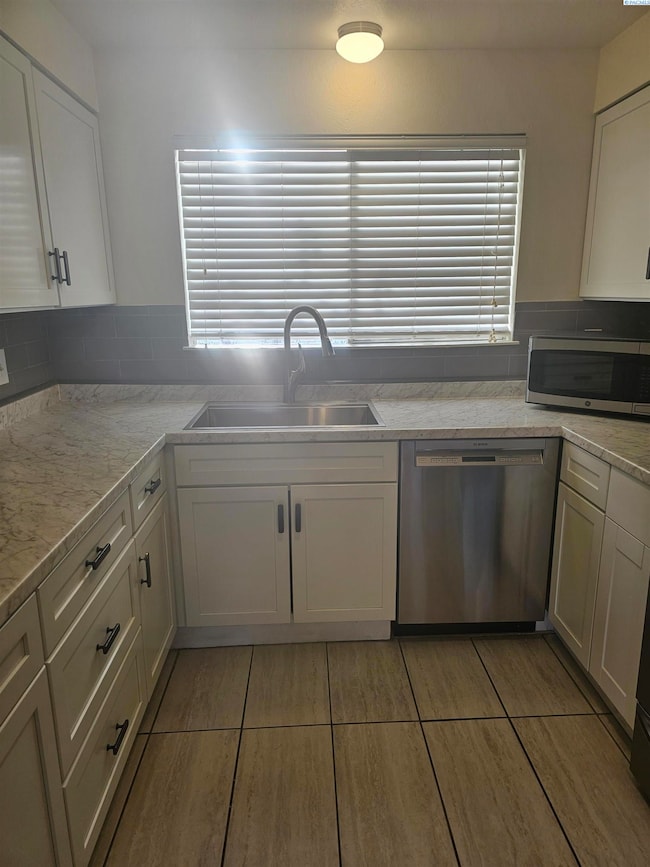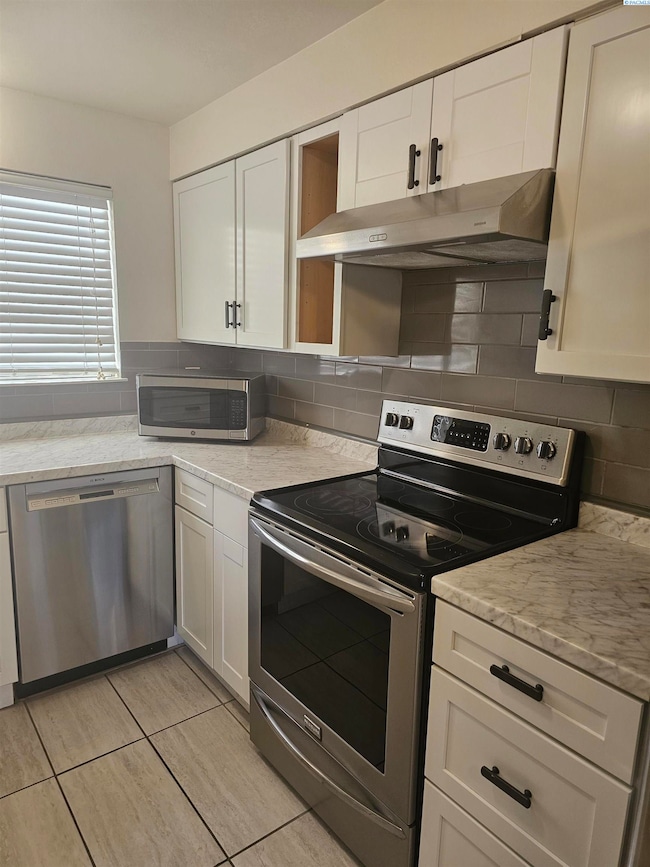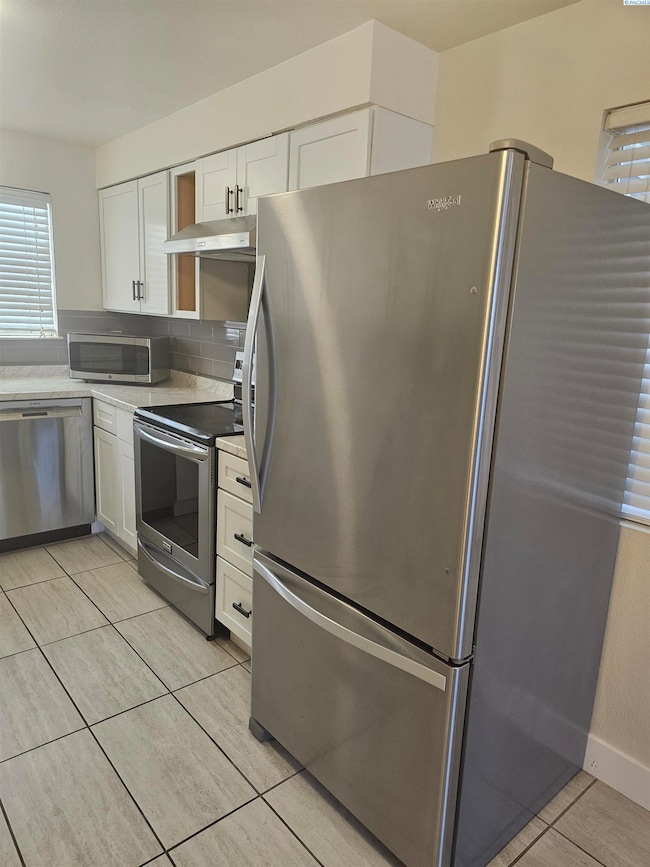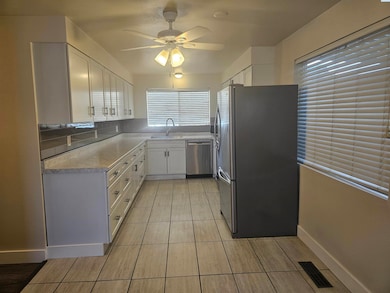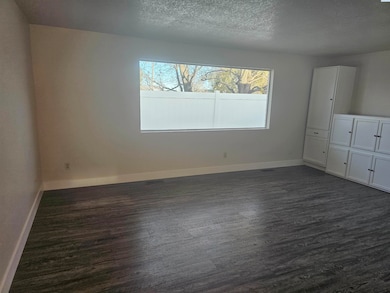4203 W Kennewick Ave Unit 1 Kennewick, WA 99336
3
Beds
1.5
Baths
1,152
Sq Ft
5,920
Sq Ft Lot
Highlights
- Community Pool
- Detached Garage
- Central Air
- Covered Patio or Porch
- 1-Story Property
- Ceiling Fan
About This Home
MLS# 289075 This beautiful and spacious 3-bedroom condo has been completely re-done including new kitchen, new laminate flooring throughout and newly painted in 2025. Large rooms with a wall of built-in storage in the living room and a similar wall of storage in the primary bedroom. HOA fee includes water and sewer and is included in the rent. Tenant pays only power in addition to rental which averaged $120 for the most recent 12-month period of rental. No dogs; Owner will consider one cat with a pet deposit.
Home Details
Home Type
- Single Family
Year Built
- Built in 1975
Lot Details
- 5,920 Sq Ft Lot
- Fenced
Home Design
- Vinyl Construction Material
Interior Spaces
- 1,152 Sq Ft Home
- 1-Story Property
- Ceiling Fan
- Drapes & Rods
- Laminate Flooring
Kitchen
- Oven or Range
- Microwave
- Dishwasher
- Disposal
Bedrooms and Bathrooms
- 3 Bedrooms
Parking
- Detached Garage
- Carport
Additional Features
- Covered Patio or Porch
- Central Air
Community Details
- Community Pool
Map
Source: Pacific Regional MLS
MLS Number: 289075
APN: 103892050000001
Nearby Homes
- 149 S Tweedt Place
- 329 S Quillan St
- 521 N Reed St
- 3826 W Grand Ronde Ave
- 577 S Quillan Place
- 322 S Ledbetter St
- 4218 W Hood Ave
- 417 S Arthur Place
- 4606 W Grand Ronde Ave
- 5007 W Clearwater Ave Unit 9
- 3500 W 6th Place
- 3416 W 6th Place
- 632 N Perry Loop
- 509 S Johnson St
- 800 N Volland St
- 100 S Dawes St
- 4214 #B4 W Klamath Unit B4
- 5210 W 4th Ave
- 4603 W Metaline Ave
- 3303 W Imnaha Ave
- 30 N Sheppard Place
- 589 S Quillan Place
- 445 N Volland St
- 4302 W Hood Ave
- 318 N Arthur St
- 3120 W 4th Ave
- 5100 W Clearwater Ave
- 3131 W Hood Ave
- 3030 W 4th Ave
- 530 N Edison St
- 4711 W Metaline Ave
- 1013 N Neel St
- 5225 W Clearwater Ave
- 526 N Grant St
- 1107 N Arthur St
- 5101 W Okanogan Place
- 5203 W Okanogan Place
- 3569 W 6th Place
- 5809 W Clearwater Ave
- 9 N Waverly Place
