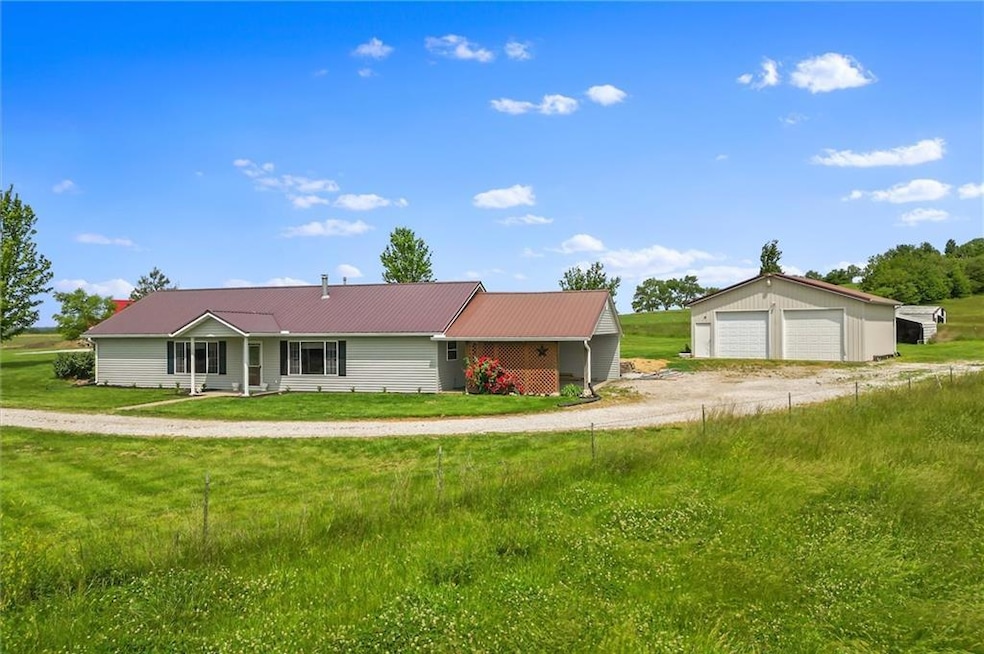
42038 F Hwy Richmond, MO 64085
Estimated payment $2,310/month
Highlights
- Pond
- Traditional Architecture
- Thermal Windows
- Wooded Lot
- No HOA
- Porch
About This Home
Discover the perfect blend of comfort, efficiency, and country charm with this well-maintained earth contact home situated on 11 beautiful acres just north of Richmond! This 3-bedroom, 2-bath home is in excellent condition and offers tons of natural light, a new vinyl siding and a metal roof, along with numerous interior updates that make it move-in ready.Enjoy peaceful views and privacy with your own pond, and take advantage of the 30x30 metal outbuilding—complete with concrete floors and electric—ideal for a workshop, storage, or hobby space.The blacktop location offers easy access while still providing serene country feel. Whether you’re looking for a homestead, a hobby farm, or simply a quiet escape, this property has it all!
Listing Agent
Platinum Realty LLC Brokerage Phone: 816-507-5497 License #2014030056 Listed on: 06/03/2025

Home Details
Home Type
- Single Family
Est. Annual Taxes
- $1,900
Year Built
- Built in 1998
Lot Details
- 11 Acre Lot
- Aluminum or Metal Fence
- Wooded Lot
Parking
- 2 Car Attached Garage
- Carport
Home Design
- Traditional Architecture
- Metal Roof
- Vinyl Siding
Interior Spaces
- 1,624 Sq Ft Home
- Ceiling Fan
- Thermal Windows
- Family Room
- Living Room with Fireplace
- Earthen Basement
- Storm Doors
Kitchen
- Eat-In Kitchen
- Built-In Electric Oven
- Dishwasher
- Wood Stained Kitchen Cabinets
Flooring
- Parquet
- Carpet
Bedrooms and Bathrooms
- 3 Bedrooms
- 2 Full Bathrooms
- Shower Only
Laundry
- Laundry Room
- Laundry on main level
Outdoor Features
- Pond
- Porch
Utilities
- Central Air
- Heating System Uses Propane
- Septic Tank
Community Details
- No Home Owners Association
Listing and Financial Details
- Assessor Parcel Number 10-02-04-00-000-002.003
- $0 special tax assessment
Map
Home Values in the Area
Average Home Value in this Area
Tax History
| Year | Tax Paid | Tax Assessment Tax Assessment Total Assessment is a certain percentage of the fair market value that is determined by local assessors to be the total taxable value of land and additions on the property. | Land | Improvement |
|---|---|---|---|---|
| 2024 | $1,871 | $29,630 | $3,600 | $26,030 |
| 2023 | $1,871 | $29,630 | $3,600 | $26,030 |
| 2022 | $1,562 | $24,680 | $3,310 | $21,370 |
| 2021 | $1,554 | $24,680 | $3,310 | $21,370 |
| 2020 | $1,511 | $23,280 | $3,310 | $19,970 |
| 2019 | $1,483 | $23,280 | $3,310 | $19,970 |
| 2018 | $1,388 | $21,550 | $3,310 | $18,240 |
| 2017 | $1,266 | $19,510 | $3,310 | $16,200 |
| 2015 | -- | $16,700 | $3,310 | $13,390 |
| 2013 | -- | $86,475 | $18,129 | $68,346 |
| 2011 | -- | $0 | $0 | $0 |
Property History
| Date | Event | Price | Change | Sq Ft Price |
|---|---|---|---|---|
| 07/08/2025 07/08/25 | Price Changed | $398,000 | -5.2% | $245 / Sq Ft |
| 06/03/2025 06/03/25 | For Sale | $419,750 | -- | $258 / Sq Ft |
Similar Homes in Richmond, MO
Source: Heartland MLS
MLS Number: 2553656
APN: 10020400000002003
- Lot 9b Airfield Ln
- 00 E 154th St
- 0 E 154th St
- 0000 W 132nd St
- 0 N Garner Rd Unit HMS2538152
- 409 Benton St
- 0 N Institute St
- 1000 Woodcliff Dr
- 602 N College St
- 802 E North Main St
- 307 N College St
- 410 E Main St
- 301 Clark St
- 306 Morningside Dr
- 302 E Main St
- 407 Morningside Terrace
- 408 Short St
- Lot 31A W Piper Ln
- Lot 33 W Piper Ln
- 303 Bell St
- 404 Saint Louis Ave
- 413 Holtz Ave
- 1800 W Jesse James Rd
- 700 Zay Dr
- 1305 Amber Ln
- 813 Southbrook Pkwy
- 808 E 15th St
- 809 E 15th St
- 25401 E Blue Mills Rd
- 2215 Glenside Rd
- 419 Wildflower Ln
- 406 Brookside Cir
- 306 E 17th St
- 104 E Frank St
- 1811 Patricia Dr
- 411 W 10th St
- 1706 Sunset Dr
- 2333 Dogwood St Unit 6
- 200 NE Dogwood St
- 1101 SE 4th St






