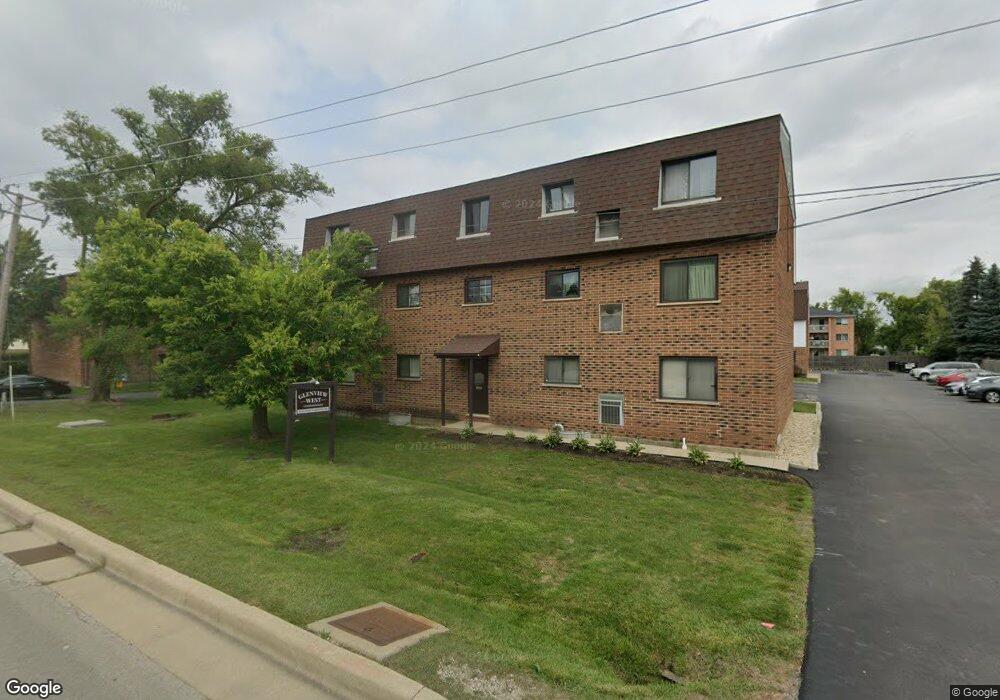4204 Central Rd Unit 2 Glenview, IL 60025
Estimated Value: $214,000 - $247,000
3
Beds
--
Bath
28,299
Sq Ft
$8/Sq Ft
Est. Value
About This Home
This home is located at 4204 Central Rd Unit 2, Glenview, IL 60025 and is currently estimated at $228,594, approximately $8 per square foot. 4204 Central Rd Unit 2 is a home located in Cook County with nearby schools including Henking Elementary School, Hoffman Elementary School, and Springman Middle School.
Ownership History
Date
Name
Owned For
Owner Type
Purchase Details
Closed on
Apr 4, 2017
Sold by
Chang Byung Kook and Chang Jo Seob
Bought by
Kim Heather
Current Estimated Value
Home Financials for this Owner
Home Financials are based on the most recent Mortgage that was taken out on this home.
Original Mortgage
$7,500
Outstanding Balance
$6,314
Interest Rate
4.21%
Mortgage Type
Second Mortgage Made To Cover Down Payment
Estimated Equity
$207,869
Purchase Details
Closed on
Aug 25, 2003
Sold by
Lee Kang K and Lee Joanne H
Bought by
Chang Byung Kook and Chang Jo Seob
Home Financials for this Owner
Home Financials are based on the most recent Mortgage that was taken out on this home.
Original Mortgage
$104,000
Interest Rate
6.23%
Mortgage Type
Unknown
Purchase Details
Closed on
Sep 24, 1999
Sold by
Lefevre Paul G and Boudouvas Vickie S
Bought by
Lee Kang K and Lee Joanne H
Home Financials for this Owner
Home Financials are based on the most recent Mortgage that was taken out on this home.
Original Mortgage
$104,400
Interest Rate
8.21%
Mortgage Type
Balloon
Purchase Details
Closed on
Dec 29, 1993
Sold by
Hippensteel Craig and Hippensteel Wendy
Bought by
Lefevre Paul G and Boudouvas Vickie S
Home Financials for this Owner
Home Financials are based on the most recent Mortgage that was taken out on this home.
Original Mortgage
$66,500
Interest Rate
7.35%
Create a Home Valuation Report for This Property
The Home Valuation Report is an in-depth analysis detailing your home's value as well as a comparison with similar homes in the area
Home Values in the Area
Average Home Value in this Area
Purchase History
| Date | Buyer | Sale Price | Title Company |
|---|---|---|---|
| Kim Heather | $153,000 | None Available | |
| Chang Byung Kook | $188,000 | Agtf Inc | |
| Lee Kang K | $116,000 | -- | |
| Lefevre Paul G | $63,666 | -- |
Source: Public Records
Mortgage History
| Date | Status | Borrower | Loan Amount |
|---|---|---|---|
| Open | Kim Heather | $7,500 | |
| Open | Kim Heather | $143,350 | |
| Previous Owner | Chang Byung Kook | $104,000 | |
| Previous Owner | Lee Kang K | $25,000 | |
| Previous Owner | Lee Kang K | $118,000 | |
| Previous Owner | Lee Kang K | $16,000 | |
| Previous Owner | Lee Kang K | $104,400 | |
| Previous Owner | Lefevre Paul G | $66,500 |
Source: Public Records
Tax History Compared to Growth
Tax History
| Year | Tax Paid | Tax Assessment Tax Assessment Total Assessment is a certain percentage of the fair market value that is determined by local assessors to be the total taxable value of land and additions on the property. | Land | Improvement |
|---|---|---|---|---|
| 2024 | $3,561 | $15,131 | $2,058 | $13,073 |
| 2023 | $2,599 | $15,131 | $2,058 | $13,073 |
| 2022 | $2,599 | $15,131 | $2,058 | $13,073 |
| 2021 | $2,363 | $12,465 | $1,403 | $11,062 |
| 2020 | $2,407 | $12,465 | $1,403 | $11,062 |
| 2019 | $2,470 | $14,800 | $1,403 | $13,397 |
| 2018 | $2,176 | $8,972 | $1,122 | $7,850 |
| 2017 | $1,320 | $8,972 | $1,122 | $7,850 |
| 2016 | $1,439 | $8,972 | $1,122 | $7,850 |
| 2015 | $937 | $6,393 | $982 | $5,411 |
| 2014 | $930 | $6,393 | $982 | $5,411 |
| 2013 | $890 | $6,393 | $982 | $5,411 |
Source: Public Records
Map
Nearby Homes
- 700 Cobblestone Cir Unit D
- 600 Naples Ct Unit 107
- 3925 Triumvera Dr Unit 1A
- 3925 Triumvera Dr Unit 9B
- 3925 Triumvera Dr Unit 14D
- 10385 Dearlove Rd Unit 2G
- 3700 Capri Ct Unit 308
- 3843 Appian Way Unit T17C
- 10353 Dearlove Rd Unit 4C
- 4170 Cove Ln Unit 2B
- 9517 W Central Rd
- 9411 Harrison St Unit 471494
- 4128 Cove Ln Unit C
- 4140 Cove Ln Unit B
- 533 Cherry Ln
- 9310 Hamilton Ct Unit E
- 9078 W Heathwood Dr Unit 1M
- 9056 W Heathwood Cir Unit B2
- 9737 N Fox Glen Dr Unit 5C
- 9701 N Dee Rd Unit 2I
- 4204 Central Rd Unit 2
- 4204 Central Rd Unit 2
- 4204 Central Rd Unit 2
- 4204 Central Rd Unit 2
- 4204 Central Rd Unit 2
- 4204 Central Rd Unit 2B
- 4204 Central Rd Unit 2A
- 4206 Central Rd Unit 3
- 4206 Central Rd Unit 3
- 4206 Central Rd Unit 3
- 4206 Central Rd Unit 3
- 4206 Central Rd Unit 3
- 4206 Central Rd
- 4202 Central Rd Unit 1
- 4202 Central Rd Unit 1
- 4202 Central Rd Unit 1E
- 4202 Central Rd Unit 1
- 4202 Central Rd Unit 1
- 4202 Central Rd Unit 1
