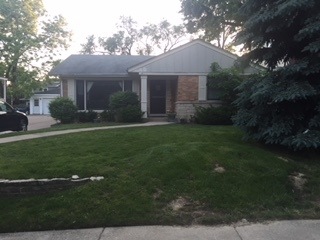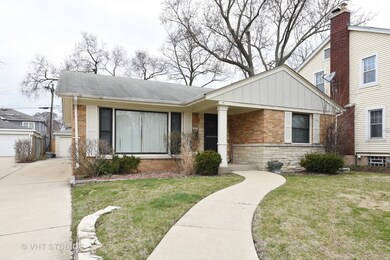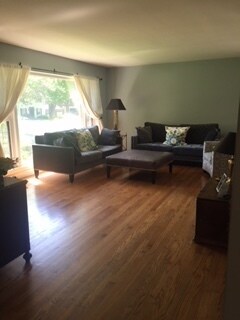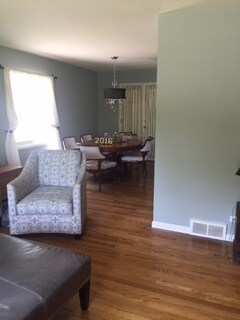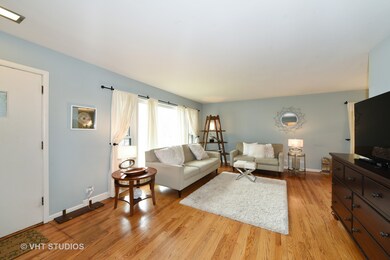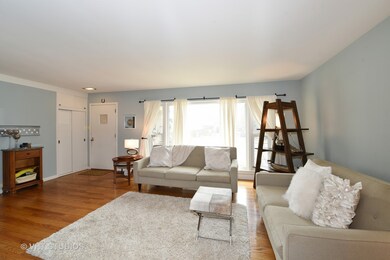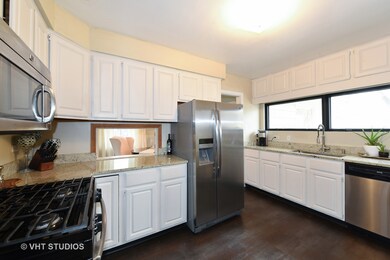
4204 Clausen Ave Western Springs, IL 60558
Field Park NeighborhoodHighlights
- Deck
- Recreation Room
- Main Floor Bedroom
- Field Park Elementary School Rated A
- Wood Flooring
- 3-minute walk to Field Park
About This Home
As of November 2019Location, light, charm! This fantastic brick Field Park home with neutral decor boasts classic hardwood floors in Living Room, Dining Room, and 2 Bedrooms. Updated Kitchen with stainless steel appliances. French doors from Dining Room lead to a sunny Family Room/Den which has also been used as a bedroom. Wonderful Recreation Room in the basement plus basement bathroom creates welcoming guest space or rec space. Private deck in the back is the perfect retreat for outdoor sitting/entertaining. Cement driveway and 2 car garage. Walk to town, train, schools, library. Easy access to expressways. This is a must-see! Ideally poised for second floor expansion!
Last Agent to Sell the Property
Coldwell Banker Realty License #475089426 Listed on: 04/15/2018

Last Buyer's Agent
Non Member
NON MEMBER
Home Details
Home Type
- Single Family
Est. Annual Taxes
- $19,267
Year Built
- 1959
Parking
- Detached Garage
- Driveway
- Parking Included in Price
- Garage Is Owned
Home Design
- Brick Exterior Construction
- Slab Foundation
Interior Spaces
- Recreation Room
- Wood Flooring
Bedrooms and Bathrooms
- Main Floor Bedroom
- Bathroom on Main Level
Partially Finished Basement
- Basement Fills Entire Space Under The House
- Finished Basement Bathroom
Outdoor Features
- Deck
Utilities
- Forced Air Heating and Cooling System
- Heating System Uses Gas
- Community Well
Ownership History
Purchase Details
Home Financials for this Owner
Home Financials are based on the most recent Mortgage that was taken out on this home.Purchase Details
Home Financials for this Owner
Home Financials are based on the most recent Mortgage that was taken out on this home.Purchase Details
Home Financials for this Owner
Home Financials are based on the most recent Mortgage that was taken out on this home.Purchase Details
Purchase Details
Similar Homes in the area
Home Values in the Area
Average Home Value in this Area
Purchase History
| Date | Type | Sale Price | Title Company |
|---|---|---|---|
| Warranty Deed | $795,000 | Stewart Title | |
| Warranty Deed | $360,000 | Stewart Title | |
| Deed | $410,000 | Cti | |
| Interfamily Deed Transfer | -- | -- | |
| Warranty Deed | $153,333 | -- |
Mortgage History
| Date | Status | Loan Amount | Loan Type |
|---|---|---|---|
| Open | $610,500 | No Value Available | |
| Closed | $121,700 | Credit Line Revolving | |
| Closed | $636,000 | New Conventional | |
| Previous Owner | $334,168 | New Conventional | |
| Previous Owner | $90,000 | Credit Line Revolving | |
| Previous Owner | $344,000 | Fannie Mae Freddie Mac | |
| Previous Owner | $42,500 | Unknown | |
| Previous Owner | $328,000 | Fannie Mae Freddie Mac | |
| Previous Owner | $61,500 | Credit Line Revolving |
Property History
| Date | Event | Price | Change | Sq Ft Price |
|---|---|---|---|---|
| 11/18/2019 11/18/19 | Sold | $795,000 | -0.6% | $318 / Sq Ft |
| 09/29/2019 09/29/19 | Pending | -- | -- | -- |
| 09/25/2019 09/25/19 | For Sale | $799,900 | +122.2% | $320 / Sq Ft |
| 07/24/2018 07/24/18 | Sold | $360,000 | -10.0% | $300 / Sq Ft |
| 06/25/2018 06/25/18 | Pending | -- | -- | -- |
| 06/03/2018 06/03/18 | Price Changed | $399,900 | -7.0% | $333 / Sq Ft |
| 04/15/2018 04/15/18 | For Sale | $429,900 | 0.0% | $358 / Sq Ft |
| 11/06/2016 11/06/16 | Rented | $2,000 | 0.0% | -- |
| 10/22/2016 10/22/16 | Price Changed | $2,000 | -9.1% | $2 / Sq Ft |
| 10/07/2016 10/07/16 | Price Changed | $2,200 | -4.3% | $2 / Sq Ft |
| 09/26/2016 09/26/16 | For Rent | $2,300 | 0.0% | -- |
| 08/27/2016 08/27/16 | Rented | $2,300 | 0.0% | -- |
| 07/26/2016 07/26/16 | Under Contract | -- | -- | -- |
| 07/11/2016 07/11/16 | For Rent | $2,300 | -- | -- |
Tax History Compared to Growth
Tax History
| Year | Tax Paid | Tax Assessment Tax Assessment Total Assessment is a certain percentage of the fair market value that is determined by local assessors to be the total taxable value of land and additions on the property. | Land | Improvement |
|---|---|---|---|---|
| 2024 | $19,267 | $82,530 | $7,132 | $75,398 |
| 2023 | $16,149 | $96,853 | $7,132 | $89,721 |
| 2022 | $16,149 | $73,518 | $5,674 | $67,844 |
| 2021 | $15,162 | $66,663 | $5,673 | $60,990 |
| 2020 | $14,874 | $66,663 | $5,673 | $60,990 |
| 2019 | $7,984 | $34,657 | $5,187 | $29,470 |
| 2018 | $7,015 | $34,657 | $5,187 | $29,470 |
| 2017 | $6,819 | $34,657 | $5,187 | $29,470 |
| 2016 | $6,856 | $31,127 | $4,538 | $26,589 |
| 2015 | $6,709 | $31,127 | $4,538 | $26,589 |
| 2014 | $6,619 | $31,127 | $4,538 | $26,589 |
| 2013 | $6,967 | $33,016 | $4,538 | $28,478 |
Agents Affiliated with this Home
-
Catherine Pajauskas

Seller's Agent in 2019
Catherine Pajauskas
@ Properties
(773) 412-5856
2 in this area
66 Total Sales
-
Patti Cella

Seller Co-Listing Agent in 2019
Patti Cella
@ Properties
(708) 288-4135
1 in this area
79 Total Sales
-
Dawn McKenna

Buyer's Agent in 2019
Dawn McKenna
Coldwell Banker Realty
(630) 686-4886
13 in this area
784 Total Sales
-
Douglas Hanscom

Seller's Agent in 2018
Douglas Hanscom
Coldwell Banker Realty
(708) 829-0042
9 in this area
92 Total Sales
-
Judy Ellison

Seller Co-Listing Agent in 2018
Judy Ellison
Coldwell Banker Realty
(708) 997-2355
8 in this area
100 Total Sales
-
N
Buyer's Agent in 2018
Non Member
NON MEMBER
Map
Source: Midwest Real Estate Data (MRED)
MLS Number: MRD09917001
APN: 18-05-128-010-0000
- 4200 Harvey Ave
- 4146 Howard Ave
- 4211 Franklin Ave
- 4300 Franklin Ave
- 4100 Franklin Ave
- 4019 Howard Ave
- 4443 Howard Ave
- 4468 Clausen Ave
- 4215 Lawn Ave
- 3900 Clausen Ave
- 4475 Johnson Ave
- 3900 Gilbert Ave
- 20 N Edgewood Ave
- 4055 Grand Ave
- 40 N Edgewood Ave
- 4037 Grand Ave
- 141 N Peck Ave
- 3838 Johnson Ave
- 110 N Edgewood Ave
- 4386 Woodland Ave
