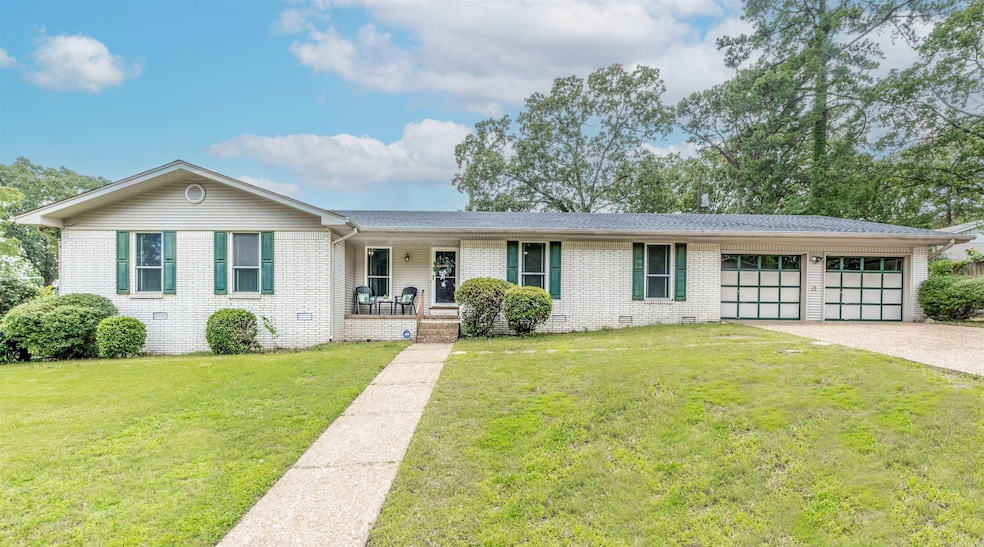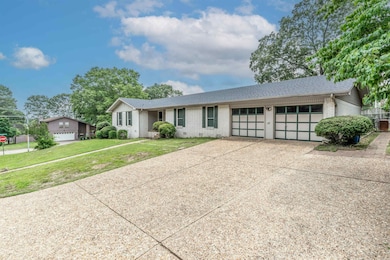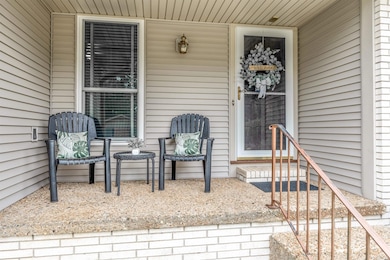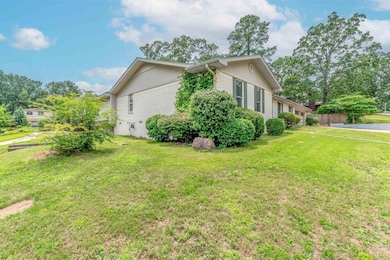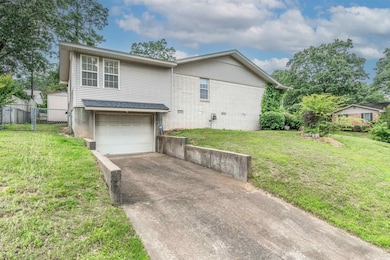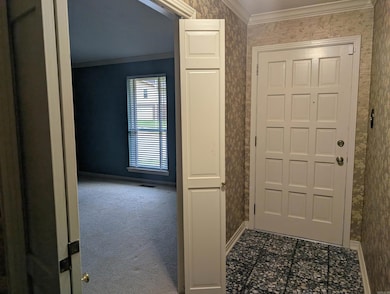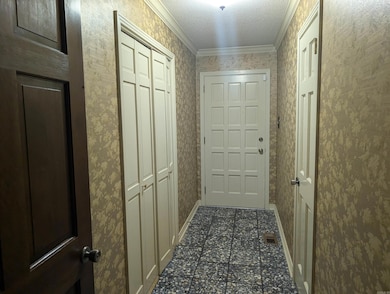
4204 Fox Hill Rd North Little Rock, AR 72116
Lakewood NeighborhoodEstimated payment $1,973/month
Highlights
- Safe Room
- Separate Formal Living Room
- Corner Lot
- Traditional Architecture
- Bonus Room
- Community Pool
About This Home
This spacious 4 bedroom 2 bath home is located in the highly desirable Lakewood neighborhood, conveniently located near all the amenities you need. There are two living areas plus a bonus room that offers many possibilities. These rooms have built ins and tons of storage. The oversized primary bedroom has plenty of room for a sitting area, two walk-in closets and an ensuite bathroom. There is a large laundry room with a double sink. You can sit on your front porch and enjoy your neighborhood or relax in your private backyard under the covered back patio. More storage is available in a larger utility building located in the backyard. The two car garage has a storage closet, shelves and a partially floored attic. The garage/workshop below the home is a perfect place for a hobbyist. There is also a FEMA approved safe room located in this room. The home has a newer roof and dishwasher. The home is being sold "As Is" ***Please see Agent Remarks***
Home Details
Home Type
- Single Family
Est. Annual Taxes
- $2,281
Year Built
- Built in 1972
Lot Details
- 0.28 Acre Lot
- Chain Link Fence
- Corner Lot
- Lot Sloped Up
- Sprinkler System
Home Design
- Traditional Architecture
- Brick Exterior Construction
- Architectural Shingle Roof
Interior Spaces
- 3,028 Sq Ft Home
- 1-Story Property
- Built-in Bookshelves
- Paneling
- Ceiling Fan
- Wood Burning Fireplace
- Gas Log Fireplace
- Window Treatments
- Family Room
- Separate Formal Living Room
- Breakfast Room
- Formal Dining Room
- Bonus Room
- Workshop
- Attic Floors
Kitchen
- Breakfast Bar
- Built-In Double Oven
- Electric Range
- Plumbed For Ice Maker
- Dishwasher
- Formica Countertops
- Disposal
Flooring
- Carpet
- Laminate
- Tile
Bedrooms and Bathrooms
- 4 Bedrooms
- Walk-In Closet
- 2 Full Bathrooms
- Walk-in Shower
Laundry
- Laundry Room
- Washer Hookup
Home Security
- Safe Room
- Home Security System
- Intercom
- Fire and Smoke Detector
Parking
- 2 Car Garage
- Automatic Garage Door Opener
Outdoor Features
- Covered Patio or Porch
- Outdoor Storage
- Storm Cellar or Shelter
Utilities
- Central Heating and Cooling System
- Tankless Water Heater
- Gas Water Heater
Listing and Financial Details
- Home warranty included in the sale of the property
Community Details
Recreation
- Community Playground
- Community Pool
Additional Features
- Voluntary home owners association
- Video Patrol
Map
Home Values in the Area
Average Home Value in this Area
Tax History
| Year | Tax Paid | Tax Assessment Tax Assessment Total Assessment is a certain percentage of the fair market value that is determined by local assessors to be the total taxable value of land and additions on the property. | Land | Improvement |
|---|---|---|---|---|
| 2024 | $2,281 | $56,575 | $8,400 | $48,175 |
| 2023 | $2,281 | $56,575 | $8,400 | $48,175 |
| 2022 | $2,464 | $56,575 | $8,400 | $48,175 |
| 2021 | $2,460 | $41,620 | $10,300 | $31,320 |
| 2020 | $2,082 | $41,620 | $10,300 | $31,320 |
| 2019 | $2,078 | $41,620 | $10,300 | $31,320 |
| 2018 | $2,100 | $41,620 | $10,300 | $31,320 |
| 2017 | $2,100 | $41,620 | $10,300 | $31,320 |
| 2016 | $2,281 | $41,100 | $6,040 | $35,060 |
| 2015 | $2,281 | $34,149 | $6,040 | $28,109 |
| 2014 | $2,281 | $34,149 | $6,040 | $28,109 |
Property History
| Date | Event | Price | Change | Sq Ft Price |
|---|---|---|---|---|
| 08/27/2025 08/27/25 | Price Changed | $329,900 | -5.4% | $109 / Sq Ft |
| 08/19/2025 08/19/25 | Price Changed | $348,900 | -0.3% | $115 / Sq Ft |
| 06/05/2025 06/05/25 | For Sale | $349,900 | -- | $116 / Sq Ft |
Purchase History
| Date | Type | Sale Price | Title Company |
|---|---|---|---|
| Warranty Deed | -- | None Available | |
| Warranty Deed | $180,000 | American Abstract & Title Co |
Mortgage History
| Date | Status | Loan Amount | Loan Type |
|---|---|---|---|
| Previous Owner | $100,000 | Purchase Money Mortgage | |
| Previous Owner | $80,000 | Credit Line Revolving |
Similar Homes in North Little Rock, AR
Source: Cooperative Arkansas REALTORS® MLS
MLS Number: 25021952
APN: 33N-019-05-514-00
- 5009 Burrow Dr
- 5101 Burrow Dr
- 5317 Fairway Ave
- 4524 Dawson Dr
- 4532 Austin Dr
- 3405 Bunker Hill Dr
- 3404 Bunker Hill Dr
- 5000 Fairway Ave
- 105 Saint Francis Ct
- 22 Creekwood Cove
- 22 Dove Creek Cir
- 5017 Calico Creek Cove
- 2501 Calico Creek Dr
- 38 Desoto Cir
- 3305 Seminole Trail
- 205 Spring River Rd
- 5205 N Hills Blvd
- 32 Desoto Cir
- 5401 N Hills Blvd
- 3109 Donaghey Dr
- 3405 Dunkeld Dr
- 3900 McCain Park Dr
- 4401 E 46th St
- 4801 N Hills Blvd
- 5059 Silver Oak Dr
- 2400 Mccain Blvd
- 5205 Stratford Rd
- 403 S Fairway Ave
- 4404 Greenway Dr
- 2401 Lakeview Rd
- 204 Glenora Ave
- 111 Oak Hill Place
- 3000 N Hills Blvd
- 6809 Comanche Dr
- 1701 Skyline Dr
- 1576 Skyline Dr
- 1816 Osage Dr
- 603 Brierly Dr
- 5900 Mccain Place
- 123 Almond Cove
