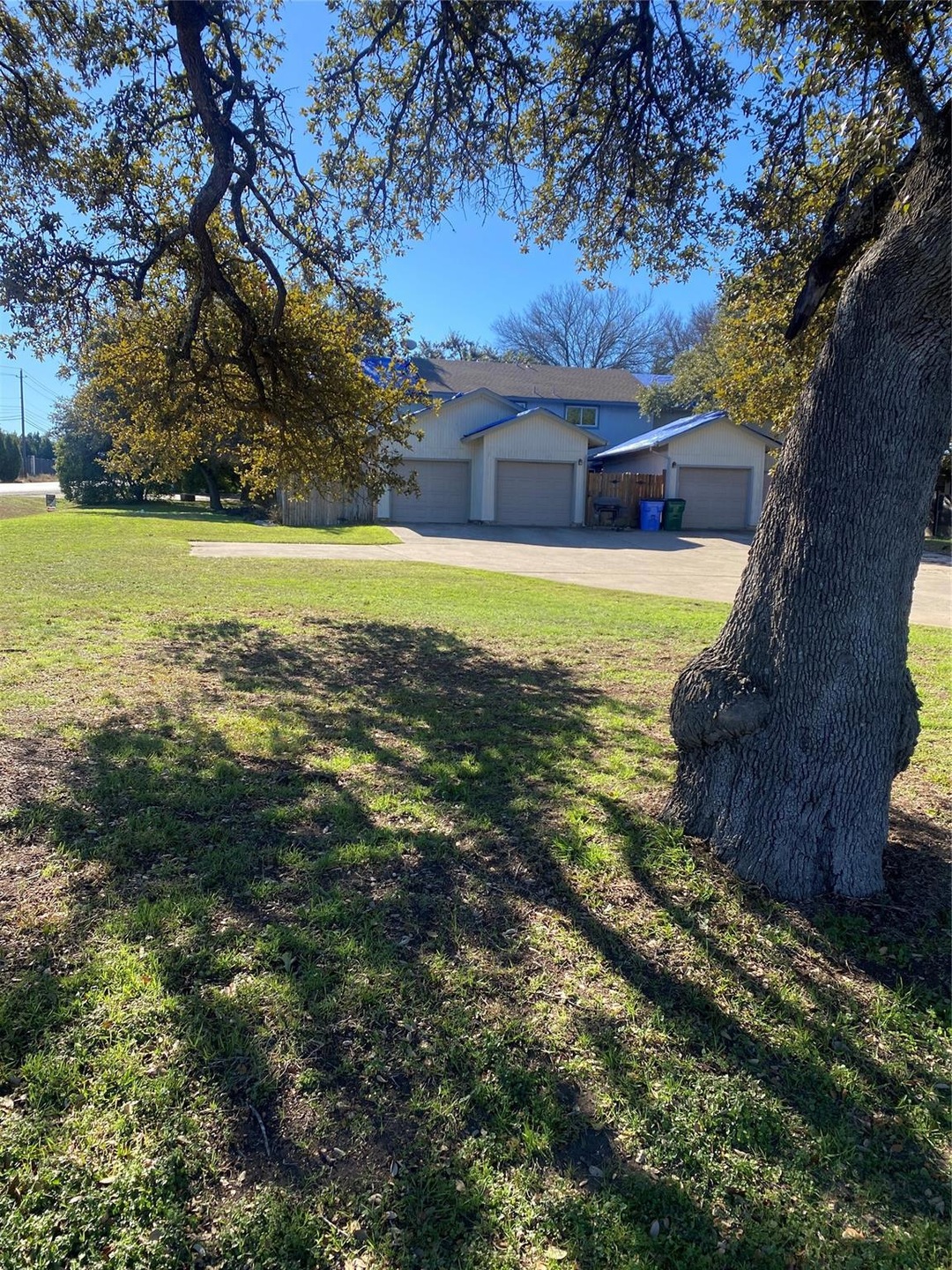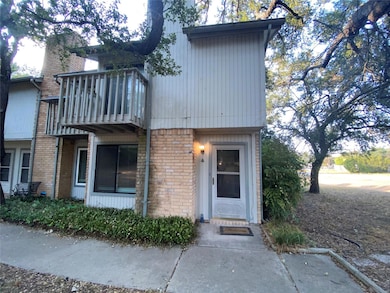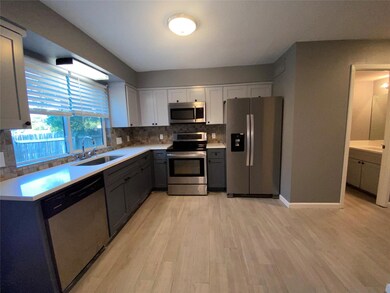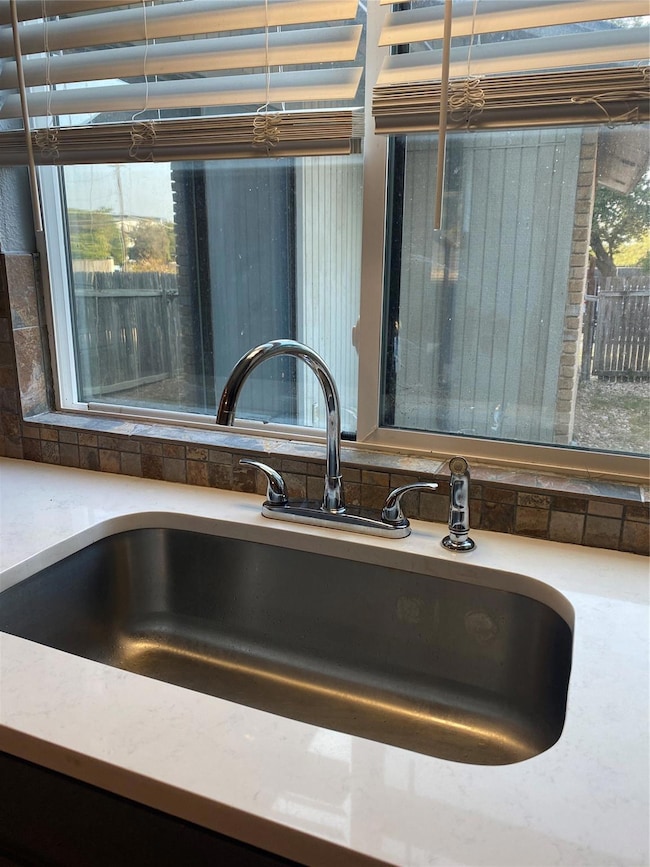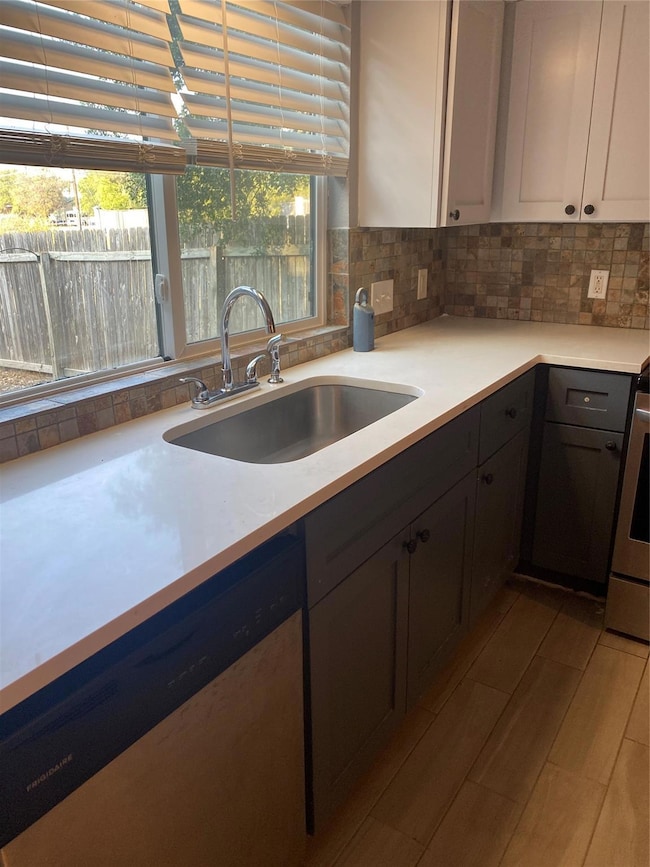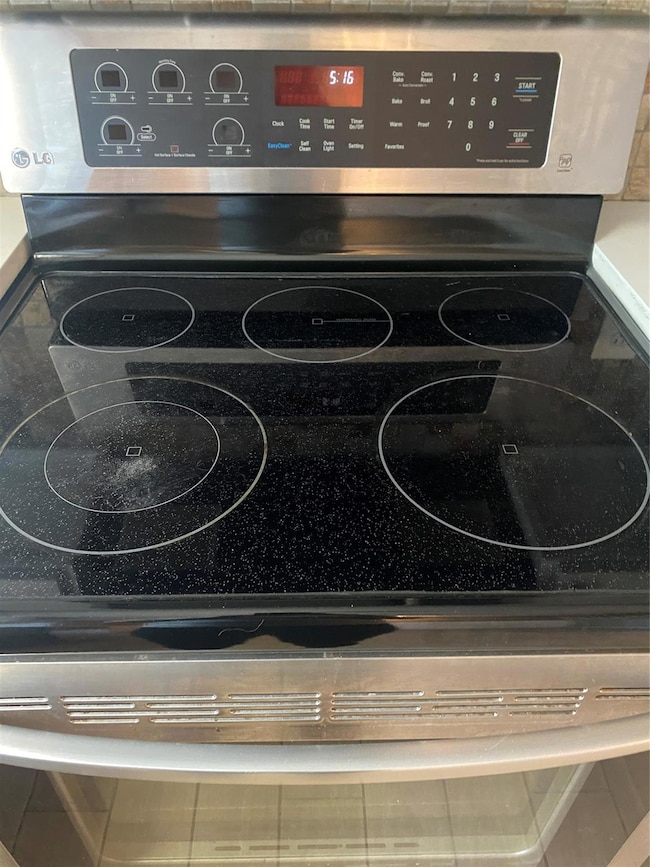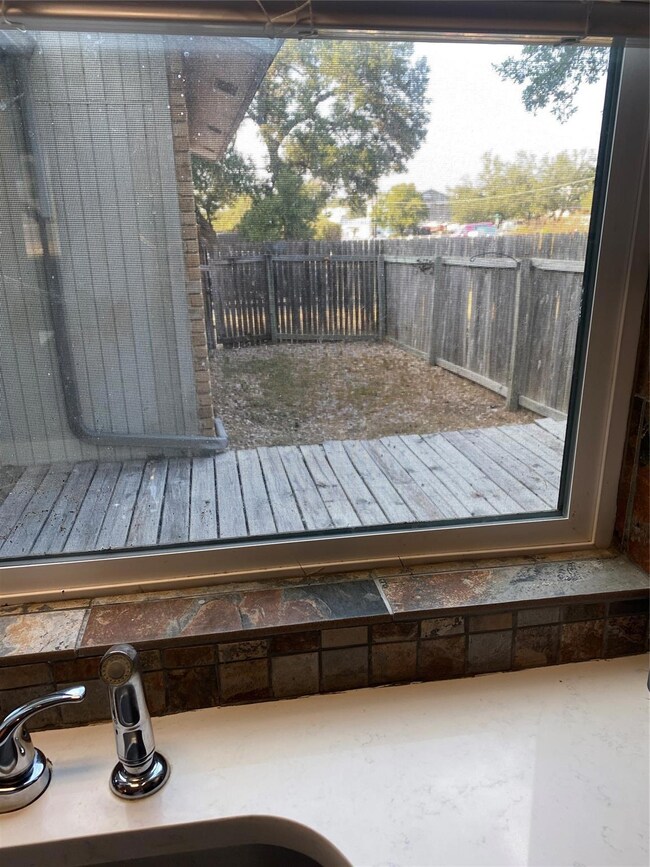4204 Hudson Bend Rd Unit A Austin, TX 78734
Estimated payment $1,879/month
Highlights
- View of Trees or Woods
- Open Floorplan
- Cathedral Ceiling
- Hudson Bend Middle School Rated A-
- Deck
- Wood Flooring
About This Home
A HIDDEN GEM THIS CONDO IS NESTLED IN A PARK LIKE SETTING WITH TOWERING SHADE TREES. YOU MUST COME INSIDE TO APPRECIATE THIS END UNIT WITH PRIVATE SIDE YARD WOOD DECKING AND THE SECURITY OF HAVING YOUR OWN GARAGE PLUS EXTRA PARKING.RECENTLY UPDATED WITH QUARTZ COUNTERS STAINLESS APPLIANCES, PLUS EXTRA UPGRADES
Listing Agent
A LIST PROPERTIES Brokerage Phone: (512) 785-3505 License #0419909 Listed on: 12/31/2024
Townhouse Details
Home Type
- Townhome
Est. Annual Taxes
- $3,025
Year Built
- Built in 1980
Lot Details
- 5,994 Sq Ft Lot
- South Facing Home
- Privacy Fence
- Back Yard Fenced
- Garden
HOA Fees
- $300 Monthly HOA Fees
Parking
- 1.5 Car Direct Access Garage
- Lighted Parking
- Secured Garage or Parking
- Additional Parking
- Community Parking Structure
Home Design
- Brick Exterior Construction
- Slab Foundation
- Composition Roof
- Vinyl Siding
- HardiePlank Type
Interior Spaces
- 1,074 Sq Ft Home
- 2-Story Property
- Open Floorplan
- Built-In Features
- Cathedral Ceiling
- Ceiling Fan
- Recessed Lighting
- Wood Burning Fireplace
- Aluminum Window Frames
- Family Room
- Views of Woods
Kitchen
- Electric Cooktop
- Dishwasher
- Quartz Countertops
- Tile Countertops
- Disposal
Flooring
- Wood
- Stone
- Tile
Bedrooms and Bathrooms
- 2 Bedrooms
- Dual Closets
Eco-Friendly Details
- Sustainability products and practices used to construct the property include see remarks
Outdoor Features
- Balcony
- Deck
- Enclosed Patio or Porch
Schools
- Lake Travis Elementary School
- Hudson Bend Middle School
- Lake Travis High School
Utilities
- Central Heating and Cooling System
- Municipal Utilities District Water
- Septic Tank
- Private Sewer
- Cable TV Available
Community Details
- Association fees include landscaping, ground maintenance, maintenance structure, parking
- Tres Vistas Association
- Vista Grande Condo Subdivision
- On-Site Maintenance
Listing and Financial Details
- Assessor Parcel Number 155750
- Tax Block 4204
Map
Home Values in the Area
Average Home Value in this Area
Tax History
| Year | Tax Paid | Tax Assessment Tax Assessment Total Assessment is a certain percentage of the fair market value that is determined by local assessors to be the total taxable value of land and additions on the property. | Land | Improvement |
|---|---|---|---|---|
| 2025 | $1,725 | $232,594 | $29,970 | $202,624 |
| 2023 | $1,283 | $179,263 | $0 | $0 |
| 2022 | $2,885 | $162,966 | $0 | $0 |
| 2021 | $2,750 | $148,151 | $0 | $0 |
Property History
| Date | Event | Price | List to Sale | Price per Sq Ft |
|---|---|---|---|---|
| 01/19/2026 01/19/26 | Price Changed | $250,000 | -5.7% | $233 / Sq Ft |
| 12/02/2025 12/02/25 | Price Changed | $265,000 | -16.4% | $247 / Sq Ft |
| 09/26/2025 09/26/25 | Price Changed | $317,000 | -3.1% | $295 / Sq Ft |
| 08/10/2025 08/10/25 | Price Changed | $327,000 | -6.6% | $304 / Sq Ft |
| 12/31/2024 12/31/24 | For Sale | $350,000 | 0.0% | $326 / Sq Ft |
| 10/15/2023 10/15/23 | Rented | $1,850 | 0.0% | -- |
| 10/02/2023 10/02/23 | Under Contract | -- | -- | -- |
| 09/02/2023 09/02/23 | For Rent | $1,850 | -- | -- |
Purchase History
| Date | Type | Sale Price | Title Company |
|---|---|---|---|
| Warranty Deed | -- | None Available | |
| Warranty Deed | -- | None Available | |
| Vendors Lien | -- | Fidelity National Title | |
| Warranty Deed | -- | Texas Professional Title Inc |
Mortgage History
| Date | Status | Loan Amount | Loan Type |
|---|---|---|---|
| Previous Owner | $77,200 | Purchase Money Mortgage | |
| Closed | $14,475 | No Value Available |
Source: Unlock MLS (Austin Board of REALTORS®)
MLS Number: 7545493
APN: 155750
- 4000 Tejon Cir
- 100 Conejo Dr
- 3905 Guajolote Cir
- 4315 Lago Viento
- 3717 Eck Ln
- 4227 Eck Ln
- 4325 Lago Viento
- 15400 Watumba Rd
- 15505 McCormick Vista Dr
- 4000 Ranch Road 620 N Unit 7
- 5006 McCormick Mountain Dr
- 4424 Eck Ln
- 15014 Iowa St
- 16308 Sydney Carol Ln
- 5008 McCormick Mountain Dr
- 16601 Sydney Carol Ln
- 5009 Mcintyre Cir
- 14618 Mansfield Dam Ct Unit 2
- 5104 McCormick Mountain Dr
- 3904 Highland Dr
- 3904 Hudson Bend Rd Unit D
- 4235 Eck Ln
- 15303 Texas St
- 4000 Ranch Road 620 N
- 14909 Texas St
- 16601 Sydney Carol Ln
- 3904 Highland Dr
- 14900 Copper Ridge Ln
- 15508 Checotah Dr
- 15504 Enid Dr
- 2918 Ranch To Market Road 620 Unit V267
- 2918 Ranch Road 620 N Unit 290
- 2918 Ranch Road 620 N Unit 172
- 2918 Ranch Road 620 N Unit C118
- 2918 Ranch Road 620 N Unit 221
- 2918 Ranch Road 620 N Unit 222
- 16001 Awalt Dr
- 15401 Lariat Trail
- 2804 Lawrence Dr
- 5803 Rittenhouse Shore Dr
