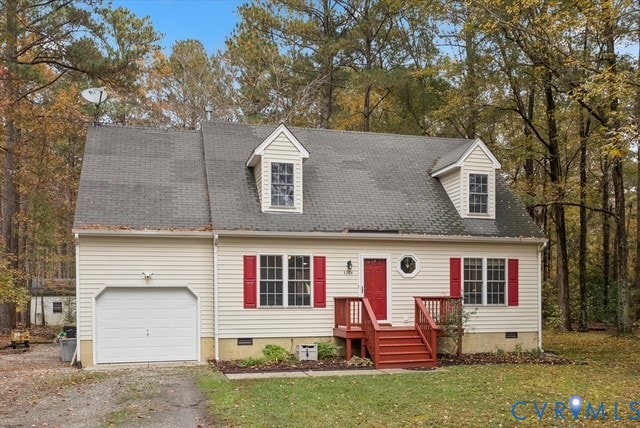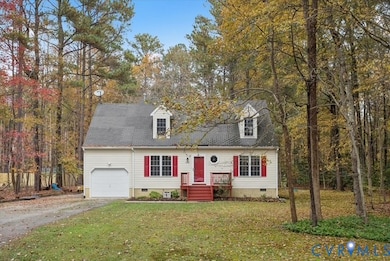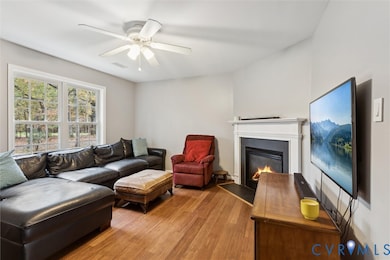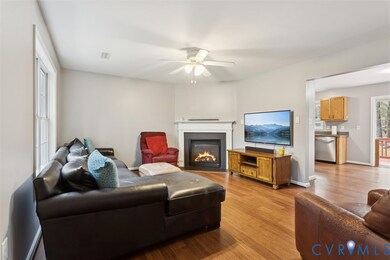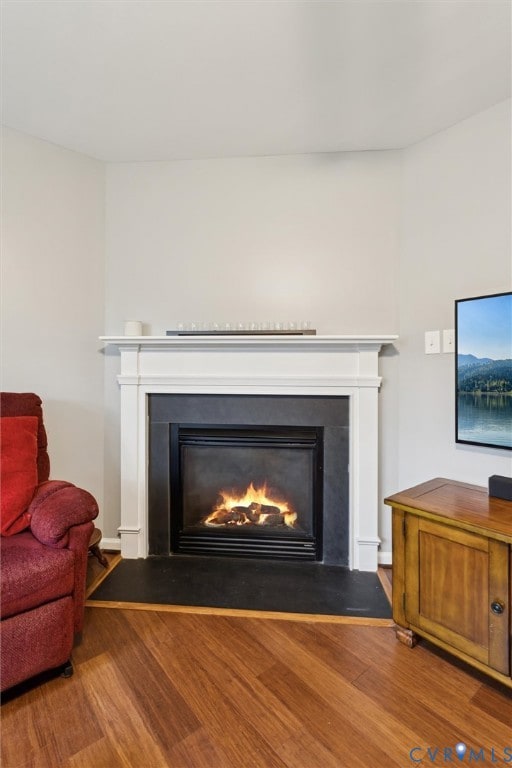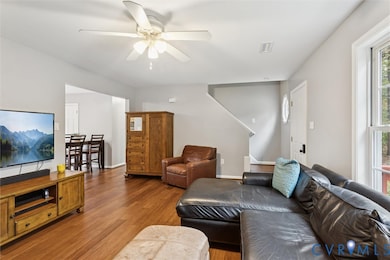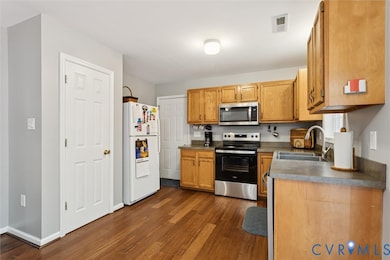4204 Mattaponi Ave West Point, VA 23181
Estimated payment $1,850/month
Total Views
656
3
Beds
2
Baths
1,634
Sq Ft
$208
Price per Sq Ft
Highlights
- Cape Cod Architecture
- Deck
- Cul-De-Sac
- West Point Elementary School Rated A-
- Wooded Lot
- Front Porch
About This Home
Live your best life minutes from historic downtown waterfront West Point in this beautiful turnkey home on level .71 acres with, 3BR, recreation room and 2 full baths, has first floor owners suite, eat in kitchen, garage, shed, deck, patio and fire pit. Features cozy fireplace, beautiful wood floors, new carpet and fresh paint. Living in West Point offers a charming small-town atmosphere with nice neighbors and a sense of community. Additionally, residents enjoy access to scenic waterfront views, outdoor activities, and the convenience of nearby local amenities.
Home Details
Home Type
- Single Family
Est. Annual Taxes
- $701
Year Built
- Built in 2005
Lot Details
- 0.75 Acre Lot
- Cul-De-Sac
- Landscaped
- Level Lot
- Wooded Lot
Parking
- 1 Car Attached Garage
- Off-Street Parking
Home Design
- Cape Cod Architecture
- Transitional Architecture
- Fire Rated Drywall
- Frame Construction
- Asphalt Roof
- Vinyl Siding
Interior Spaces
- 1,634 Sq Ft Home
- 2-Story Property
- Ceiling Fan
- Gas Fireplace
- Dining Area
- Vinyl Flooring
- Crawl Space
- Washer and Dryer Hookup
Kitchen
- Eat-In Kitchen
- Electric Cooktop
- Microwave
- Dishwasher
Bedrooms and Bathrooms
- 3 Bedrooms
- En-Suite Primary Bedroom
- Walk-In Closet
- 2 Full Bathrooms
Outdoor Features
- Deck
- Shed
- Front Porch
Schools
- West Point Elementary And Middle School
- West Point High School
Utilities
- Central Air
- Heat Pump System
- Well
- Water Heater
- Engineered Septic
Listing and Financial Details
- Tax Lot 29G
- Assessor Parcel Number 63-A8-1-29G
Map
Create a Home Valuation Report for This Property
The Home Valuation Report is an in-depth analysis detailing your home's value as well as a comparison with similar homes in the area
Home Values in the Area
Average Home Value in this Area
Tax History
| Year | Tax Paid | Tax Assessment Tax Assessment Total Assessment is a certain percentage of the fair market value that is determined by local assessors to be the total taxable value of land and additions on the property. | Land | Improvement |
|---|---|---|---|---|
| 2025 | $701 | $229,700 | $27,000 | $202,700 |
| 2024 | $620 | $229,700 | $27,000 | $202,700 |
| 2023 | $620 | $229,700 | $27,000 | $202,700 |
| 2022 | $555 | $148,100 | $27,000 | $121,100 |
| 2021 | $563 | $148,100 | $27,000 | $121,100 |
| 2020 | $563 | $186,200 | $27,000 | $159,200 |
| 2019 | $563 | $146,100 | $27,000 | $119,100 |
| 2018 | $578 | $148,100 | $27,000 | $121,100 |
| 2017 | $600 | $148,100 | $27,000 | $121,100 |
| 2016 | $607 | $148,100 | $27,000 | $121,100 |
| 2015 | $637 | $148,100 | $27,000 | $121,100 |
| 2014 | $684 | $0 | $0 | $0 |
Source: Public Records
Property History
| Date | Event | Price | List to Sale | Price per Sq Ft |
|---|---|---|---|---|
| 11/07/2025 11/07/25 | Pending | -- | -- | -- |
| 11/04/2025 11/04/25 | For Sale | $340,000 | -- | $208 / Sq Ft |
Source: Central Virginia Regional MLS
Purchase History
| Date | Type | Sale Price | Title Company |
|---|---|---|---|
| Warranty Deed | $132,300 | -- | |
| Warranty Deed | $160,500 | -- |
Source: Public Records
Mortgage History
| Date | Status | Loan Amount | Loan Type |
|---|---|---|---|
| Open | $168,000 | New Conventional | |
| Previous Owner | $165,796 | VA |
Source: Public Records
Source: Central Virginia Regional MLS
MLS Number: 2530012
APN: 63A8 1 29G
Nearby Homes
- 321 Pointers Dr
- 311 Pointers Dr
- 3557 Odi St
- 3559 Odi St
- 330 Pointers Dr
- 117 Wagners Way
- 1400 Geron Ln
- 2660 N Oak Ln
- .21ac King William Ave
- Lot 24 King William Ave
- Lot 25 King William Ave
- 3050 King William Ave
- 342 Ogden St
- 314 Ogden St
- 322 Ogden St
- 332 Ogden St
- 605 Rivergate Terrace
- Lot 23 Glen St
- .21ac Glen St
- 000 Glen St
