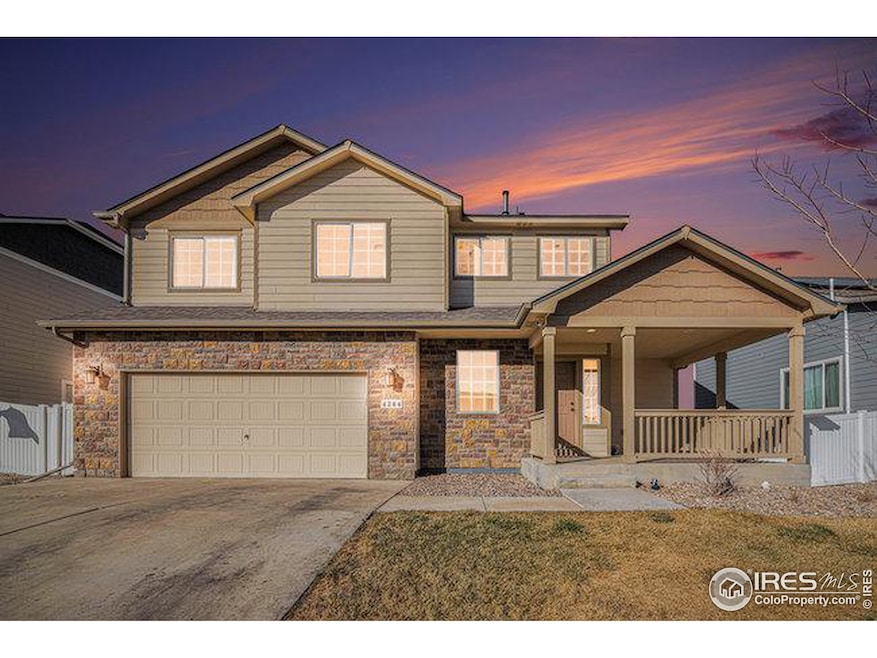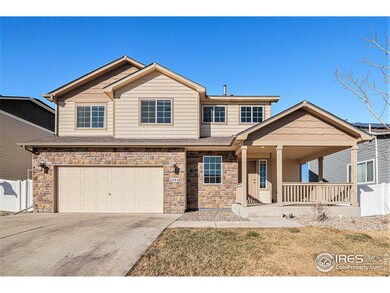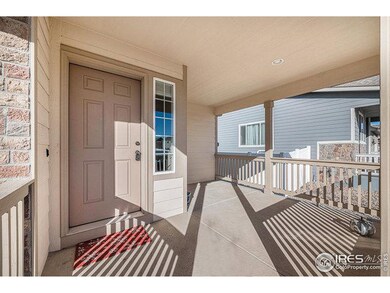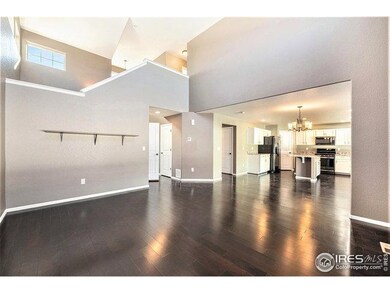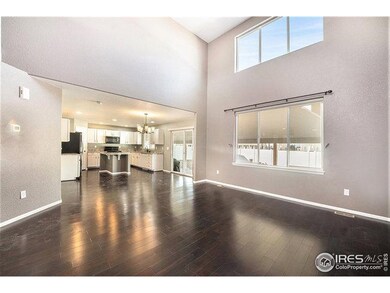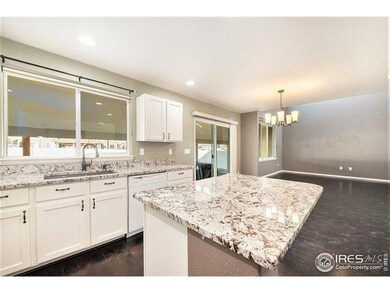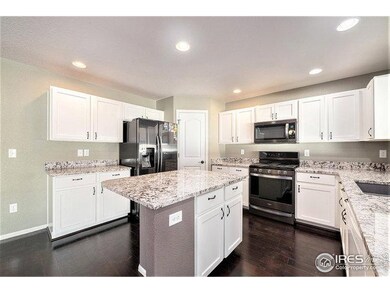
4204 Paddock Dr Wellington, CO 80549
Highlights
- Open Floorplan
- 2 Car Attached Garage
- Double Pane Windows
- Cathedral Ceiling
- Oversized Parking
- Tandem Parking
About This Home
As of March 2025Lots to like in this great 4 Bedroom, 4 Bath home with open floor plan and great lighting! Kitchen features granite countertops, convenient island, corner pantry, black stainless appliances with gas range. Upstairs you will find a spacious primary bedroom, amazing 5 piece bath with luxurious soaking tub and roomy walk-in closet, 2 additional bedrooms, full bath, plus large upstairs laundry room. The finished basement suite includes a family room, 4th bedroom, and 3/4 bath. You will love the inviting front porch, large covered rear patio, fenced yard, sprinkler system, plus an oversized 2 car tandem garage with additional workshop/storage area. Low HOA dues and non potable irrigation water $350/year. This home has so much to offer and is priced to sell! Check it out today, you won't be disappointed.
Home Details
Home Type
- Single Family
Est. Annual Taxes
- $2,806
Year Built
- Built in 2017
Lot Details
- 6,000 Sq Ft Lot
- Fenced
- Sprinkler System
HOA Fees
- $13 Monthly HOA Fees
Parking
- 2 Car Attached Garage
- Oversized Parking
- Tandem Parking
- Garage Door Opener
Home Design
- Wood Frame Construction
- Composition Roof
- Stone
Interior Spaces
- 2,454 Sq Ft Home
- 2-Story Property
- Open Floorplan
- Cathedral Ceiling
- Ceiling Fan
- Double Pane Windows
- Window Treatments
- Family Room
- Basement Fills Entire Space Under The House
Kitchen
- Gas Oven or Range
- Microwave
- Dishwasher
- Kitchen Island
Flooring
- Carpet
- Laminate
- Luxury Vinyl Tile
Bedrooms and Bathrooms
- 4 Bedrooms
- Walk-In Closet
- Bathtub and Shower Combination in Primary Bathroom
Laundry
- Laundry on upper level
- Dryer
- Washer
Outdoor Features
- Patio
- Exterior Lighting
Schools
- Eyestone Elementary School
- Wellington Middle School
- Wellington High School
Utilities
- Forced Air Heating and Cooling System
Community Details
- Association fees include management
- Wellington Downs Subdivision
Listing and Financial Details
- Assessor Parcel Number R1662872
Ownership History
Purchase Details
Home Financials for this Owner
Home Financials are based on the most recent Mortgage that was taken out on this home.Purchase Details
Home Financials for this Owner
Home Financials are based on the most recent Mortgage that was taken out on this home.Purchase Details
Home Financials for this Owner
Home Financials are based on the most recent Mortgage that was taken out on this home.Similar Homes in Wellington, CO
Home Values in the Area
Average Home Value in this Area
Purchase History
| Date | Type | Sale Price | Title Company |
|---|---|---|---|
| Special Warranty Deed | $485,000 | First American Title | |
| Warranty Deed | $455,000 | Equity Title Of Colorado | |
| Special Warranty Deed | $293,297 | Heritage Title Co |
Mortgage History
| Date | Status | Loan Amount | Loan Type |
|---|---|---|---|
| Open | $399,802 | FHA | |
| Previous Owner | $355,000 | New Conventional | |
| Previous Owner | $273,064 | FHA | |
| Previous Owner | $273,064 | FHA | |
| Previous Owner | $287,984 | FHA |
Property History
| Date | Event | Price | Change | Sq Ft Price |
|---|---|---|---|---|
| 03/05/2025 03/05/25 | Sold | $485,000 | +2.1% | $198 / Sq Ft |
| 02/07/2025 02/07/25 | For Sale | $475,000 | +4.4% | $194 / Sq Ft |
| 02/01/2022 02/01/22 | Off Market | $455,000 | -- | -- |
| 10/19/2021 10/19/21 | Sold | $455,000 | +4.6% | $178 / Sq Ft |
| 09/30/2021 09/30/21 | For Sale | $435,000 | +48.3% | $170 / Sq Ft |
| 01/28/2019 01/28/19 | Off Market | $293,297 | -- | -- |
| 10/25/2017 10/25/17 | Sold | $293,297 | -5.9% | $121 / Sq Ft |
| 09/25/2017 09/25/17 | Pending | -- | -- | -- |
| 06/27/2017 06/27/17 | For Sale | $311,538 | -- | $129 / Sq Ft |
Tax History Compared to Growth
Tax History
| Year | Tax Paid | Tax Assessment Tax Assessment Total Assessment is a certain percentage of the fair market value that is determined by local assessors to be the total taxable value of land and additions on the property. | Land | Improvement |
|---|---|---|---|---|
| 2025 | $2,806 | $29,092 | $8,295 | $20,797 |
| 2024 | $2,692 | $29,092 | $8,295 | $20,797 |
| 2022 | $2,482 | $22,622 | $3,551 | $19,071 |
| 2021 | $2,516 | $23,274 | $3,654 | $19,620 |
| 2020 | $2,426 | $22,273 | $3,654 | $18,619 |
| 2019 | $2,436 | $22,273 | $3,654 | $18,619 |
| 2018 | $2,357 | $22,082 | $3,679 | $18,403 |
| 2017 | $633 | $5,945 | $5,945 | $0 |
Agents Affiliated with this Home
-
Jennifer Weigel

Seller's Agent in 2025
Jennifer Weigel
Resident Realty North Metro
(970) 222-4676
35 Total Sales
-
Jonathan Beverly
J
Buyer's Agent in 2025
Jonathan Beverly
RE/MAX Professionals
(404) 933-5279
12 Total Sales
-
Natalie Pierson

Seller's Agent in 2021
Natalie Pierson
Focal Real Estate Group
(970) 988-8186
32 Total Sales
-
Ryan Livingston

Buyer's Agent in 2021
Ryan Livingston
RE/MAX
(970) 556-8833
122 Total Sales
-
Melissa Golba

Seller's Agent in 2017
Melissa Golba
Golba Group Real Estate LLC
(970) 227-7212
452 Total Sales
-
S
Buyer's Agent in 2017
Sharron Sarchet
New 1 Real Estate, LLC
Map
Source: IRES MLS
MLS Number: 1026119
APN: 88032-40-003
- 7578 Little Fox Ln
- 7437 Home Stretch Dr
- 4134 Cypress Ridge Ln
- 4260 Alder Creek Ln
- 3960 Sweetgum St
- 7344 Bay Tree St
- 7471 Starkweather Dr
- 3892 Hackberry St
- 7775 5th St Unit 2
- 7266 Andover St
- 4169 White Deer Ln
- 3804 Buckthorn St
- 7864 5th St
- 7235 Andover St
- 3835 River Birch St
- 4586 Emerald Bay Ln
- 7266 Ocean Ridge St
- 7935 6th St
- 3787 Buckthorn St
- 7742 3rd St
