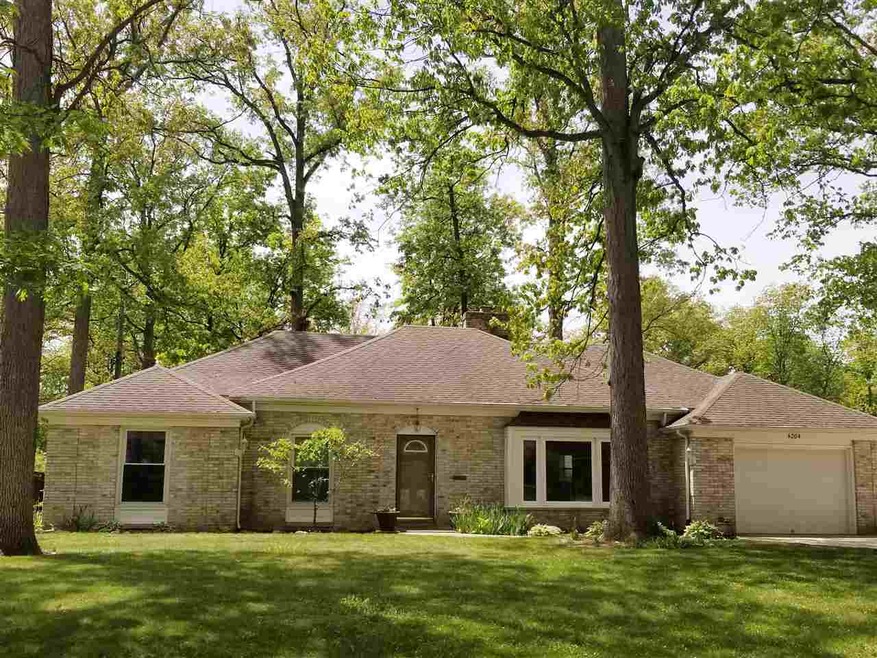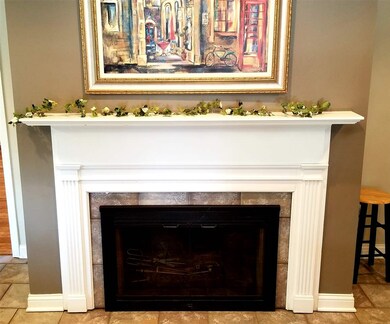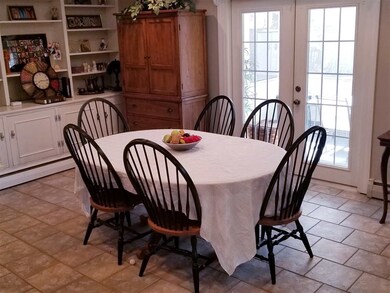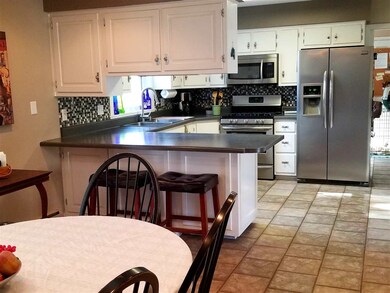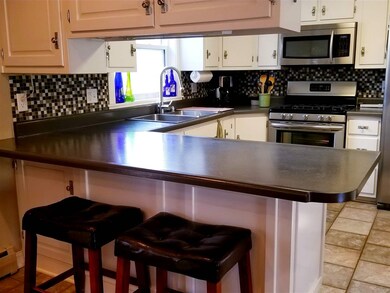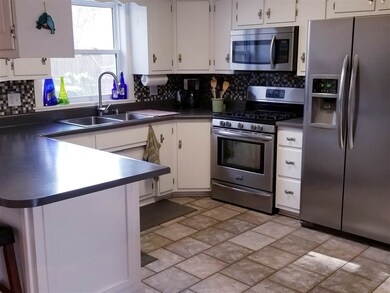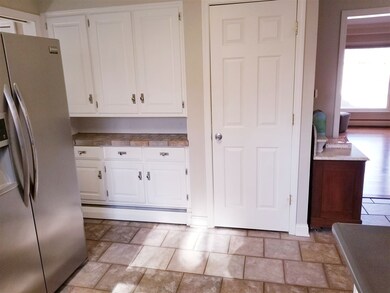
4204 Philip Way Fort Wayne, IN 46815
Glenwood Park NeighborhoodHighlights
- Ranch Style House
- Screened Porch
- Community Fire Pit
- Wood Flooring
- Community Pool
- 1 Car Attached Garage
About This Home
As of October 2020Absolutely beautiful brick ranch in desirable Glenwood Park with gorgeous hardwood floors, attractive built-ins and fireplace in the well-appointed dining room. Kitchen is updated and features all new stainless steel appliances and a large pantry. Feel like royalty getting ready to face the day in the elegantly remodeled bathroom complete with impressive walk-in tile shower. Relax in your fabulous screened patio, a great place to spend rainy days, crisp mornings or summer evenings, admiring the sparkling water feature and fenced yard with attractive landscaping and mature trees. Large laundry room with office area and included washer and dryer, also has secondary access to the backyard. Updated HVAC and fresh paint throughout means all you have to do is unpack and enjoy. Welcome home...
Home Details
Home Type
- Single Family
Est. Annual Taxes
- $1,418
Year Built
- Built in 1961
Lot Details
- 0.28 Acre Lot
- Lot Dimensions are 100x130
- Property is Fully Fenced
HOA Fees
- $2 Monthly HOA Fees
Parking
- 1 Car Attached Garage
- Garage Door Opener
- Driveway
- Off-Street Parking
Home Design
- Ranch Style House
- Brick Exterior Construction
- Slab Foundation
Interior Spaces
- Ceiling Fan
- Dining Room with Fireplace
- Screened Porch
- Gas Dryer Hookup
Kitchen
- Laminate Countertops
- Disposal
Flooring
- Wood
- Carpet
- Tile
Bedrooms and Bathrooms
- 3 Bedrooms
Location
- Suburban Location
Schools
- Glenwood Park Elementary School
- Lane Middle School
- Snider High School
Utilities
- Forced Air Heating and Cooling System
- Hot Water Heating System
- Heating System Uses Gas
Listing and Financial Details
- Assessor Parcel Number 02-08-32-204-005.000-072
Community Details
Overview
- Glenwood Park Subdivision
Amenities
- Community Fire Pit
Recreation
- Community Pool
Ownership History
Purchase Details
Home Financials for this Owner
Home Financials are based on the most recent Mortgage that was taken out on this home.Purchase Details
Home Financials for this Owner
Home Financials are based on the most recent Mortgage that was taken out on this home.Purchase Details
Home Financials for this Owner
Home Financials are based on the most recent Mortgage that was taken out on this home.Purchase Details
Home Financials for this Owner
Home Financials are based on the most recent Mortgage that was taken out on this home.Purchase Details
Home Financials for this Owner
Home Financials are based on the most recent Mortgage that was taken out on this home.Purchase Details
Home Financials for this Owner
Home Financials are based on the most recent Mortgage that was taken out on this home.Purchase Details
Purchase Details
Similar Homes in Fort Wayne, IN
Home Values in the Area
Average Home Value in this Area
Purchase History
| Date | Type | Sale Price | Title Company |
|---|---|---|---|
| Warranty Deed | $177,000 | Trademark Title | |
| Deed | $152,000 | -- | |
| Warranty Deed | $152,000 | Liberty Title & Escrow Co | |
| Warranty Deed | -- | Lt | |
| Warranty Deed | -- | Lawyers Title | |
| Warranty Deed | -- | Lawyers Title | |
| Warranty Deed | -- | Three Rivers Title Co Inc | |
| Warranty Deed | -- | Three Rivers Title Co Inc | |
| Warranty Deed | $211,869 | Barrett Mcnagny Llp |
Mortgage History
| Date | Status | Loan Amount | Loan Type |
|---|---|---|---|
| Open | $159,300 | New Conventional | |
| Closed | $159,300 | New Conventional | |
| Previous Owner | $144,400 | New Conventional | |
| Previous Owner | $92,800 | New Conventional | |
| Previous Owner | $66,000 | New Conventional | |
| Previous Owner | $30,000 | Credit Line Revolving | |
| Previous Owner | $96,400 | Fannie Mae Freddie Mac |
Property History
| Date | Event | Price | Change | Sq Ft Price |
|---|---|---|---|---|
| 10/14/2020 10/14/20 | Sold | $177,000 | -1.6% | $97 / Sq Ft |
| 09/16/2020 09/16/20 | Pending | -- | -- | -- |
| 09/01/2020 09/01/20 | For Sale | $179,900 | +18.4% | $99 / Sq Ft |
| 06/25/2018 06/25/18 | Sold | $152,000 | -0.6% | $83 / Sq Ft |
| 05/20/2018 05/20/18 | Price Changed | $152,900 | +9.3% | $84 / Sq Ft |
| 05/19/2018 05/19/18 | Pending | -- | -- | -- |
| 05/18/2018 05/18/18 | For Sale | $139,900 | -- | $77 / Sq Ft |
Tax History Compared to Growth
Tax History
| Year | Tax Paid | Tax Assessment Tax Assessment Total Assessment is a certain percentage of the fair market value that is determined by local assessors to be the total taxable value of land and additions on the property. | Land | Improvement |
|---|---|---|---|---|
| 2024 | $2,574 | $244,900 | $30,900 | $214,000 |
| 2022 | $2,310 | $205,900 | $30,900 | $175,000 |
| 2021 | $1,942 | $174,700 | $17,700 | $157,000 |
| 2020 | $1,836 | $169,000 | $17,700 | $151,300 |
| 2019 | $1,691 | $156,700 | $17,700 | $139,000 |
| 2018 | $1,614 | $149,000 | $17,700 | $131,300 |
| 2017 | $1,418 | $130,600 | $17,700 | $112,900 |
| 2016 | $1,357 | $126,700 | $17,700 | $109,000 |
| 2014 | $1,136 | $110,700 | $17,700 | $93,000 |
| 2013 | $1,155 | $112,600 | $17,700 | $94,900 |
Agents Affiliated with this Home
-
Chad Davis

Seller's Agent in 2020
Chad Davis
Headwaters Realty Advisors LLC
(260) 255-4075
1 in this area
72 Total Sales
-
Amy Davis

Seller Co-Listing Agent in 2020
Amy Davis
Headwaters Realty Advisors LLC
(260) 710-1464
1 in this area
53 Total Sales
-
Krista Sprague

Buyer's Agent in 2020
Krista Sprague
F.C. Tucker Fort Wayne
(260) 444-7440
1 in this area
45 Total Sales
-
Elle Hinton

Seller's Agent in 2018
Elle Hinton
Coldwell Banker Real Estate Group
(260) 705-7744
2 in this area
151 Total Sales
Map
Source: Indiana Regional MLS
MLS Number: 201820714
APN: 02-08-32-204-005.000-072
- 4131 Victoria Dr
- 3027 Kingsley Dr
- 2422 Inwood Dr
- 2719 Belfast Dr
- 2818 1/2 Reed Rd
- 2927 Barnhart Ave
- 3024 Nordholme Ave
- 4924 Charlotte Ave
- 2407 Sherborne Blvd
- 3710 Kirkfield Dr
- 3133 Delray Dr
- 4019 Dalewood Dr
- 3341 Eastwood Dr
- 3333 Eastwood Dr
- 3234 Varsity Ln
- 4828 E State Blvd
- 2812 Hobson Rd
- 3016 Glenwood Ave
- 3315 Maxim Dr
- 4013 Buesching Dr
