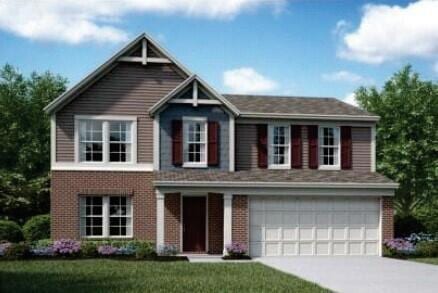PENDING
NEW CONSTRUCTION
Estimated payment $2,417/month
Total Views
85
3
Beds
2.5
Baths
2,263
Sq Ft
$193
Price per Sq Ft
Highlights
- New Construction
- Traditional Architecture
- High Ceiling
- Longbranch Elementary School Rated A
- Loft
- Home Office
About This Home
New Construction by Fischer Homes in the beautiful Ballyshannon community with the Yosemite plan, featuring a stunning kitchen with lots of cabinet space and upgraded countertops. Family room expands to light-filled morning room. Study room off entry foyer. Primary Suite with private bath and walk-in closet. 3 additional bedrooms, convenient upstairs laundry, and hall bath. Unfinished basement with full bath rough-in. Two car garage.
Home Details
Home Type
- Single Family
Est. Annual Taxes
- $604
Year Built
- Built in 2025 | New Construction
Lot Details
- 5,663 Sq Ft Lot
- Lot Dimensions are 56x104
- 051.05-15-617.00
HOA Fees
- $46 Monthly HOA Fees
Parking
- 2 Car Attached Garage
Home Design
- Traditional Architecture
- Brick Exterior Construction
- Poured Concrete
- Shingle Roof
- Vinyl Siding
Interior Spaces
- 2,263 Sq Ft Home
- 2-Story Property
- High Ceiling
- Vinyl Clad Windows
- Insulated Windows
- Panel Doors
- Family Room
- Breakfast Room
- Home Office
- Loft
- Fire and Smoke Detector
Kitchen
- Gas Range
- Dishwasher
- Kitchen Island
- Disposal
Flooring
- Carpet
- Luxury Vinyl Tile
- Vinyl
Bedrooms and Bathrooms
- 3 Bedrooms
- En-Suite Bathroom
- Walk-In Closet
- Double Vanity
Laundry
- Laundry Room
- Laundry on upper level
Outdoor Features
- Patio
Schools
- Longbranch Elementary School
- Ballyshannon Middle School
- Cooper High School
Utilities
- Central Air
- Heat Pump System
- Cable TV Available
Community Details
- Towne Properties Association, Phone Number (513) 489-4059
Map
Create a Home Valuation Report for This Property
The Home Valuation Report is an in-depth analysis detailing your home's value as well as a comparison with similar homes in the area
Home Values in the Area
Average Home Value in this Area
Tax History
| Year | Tax Paid | Tax Assessment Tax Assessment Total Assessment is a certain percentage of the fair market value that is determined by local assessors to be the total taxable value of land and additions on the property. | Land | Improvement |
|---|---|---|---|---|
| 2024 | $604 | $55,000 | $55,000 | $0 |
Source: Public Records
Property History
| Date | Event | Price | Change | Sq Ft Price |
|---|---|---|---|---|
| 06/03/2025 06/03/25 | Pending | -- | -- | -- |
| 06/03/2025 06/03/25 | For Sale | $437,731 | -- | $193 / Sq Ft |
Source: Northern Kentucky Multiple Listing Service
Purchase History
| Date | Type | Sale Price | Title Company |
|---|---|---|---|
| Warranty Deed | $146,640 | None Listed On Document |
Source: Public Records
Source: Northern Kentucky Multiple Listing Service
MLS Number: 633046
APN: 051.05-15-617.00
Nearby Homes
- 4208 Rosslare Ln
- 4224 Rosslare Ln
- 4248 Rosslare Ln
- 7674 O Toole St
- 4588 Donegal Ave
- 6906 Green Isle Ln
- 6930 Green Isle Ln
- 6942 Green Isle Ln
- 6950 Green Isle Ln
- 7636 O Toole St
- 7640 O Toole St
- 7644 O Toole St
- 4648 Donegal Ave
- 2316 Ave
- 6837 Green Isle Ln
- 4653 Donegal Ave
- 6829 Green Isle Ln
- 4657 Donegal Ave
- 4665 Donegal Ave
- 6805 Green Isle Ln

