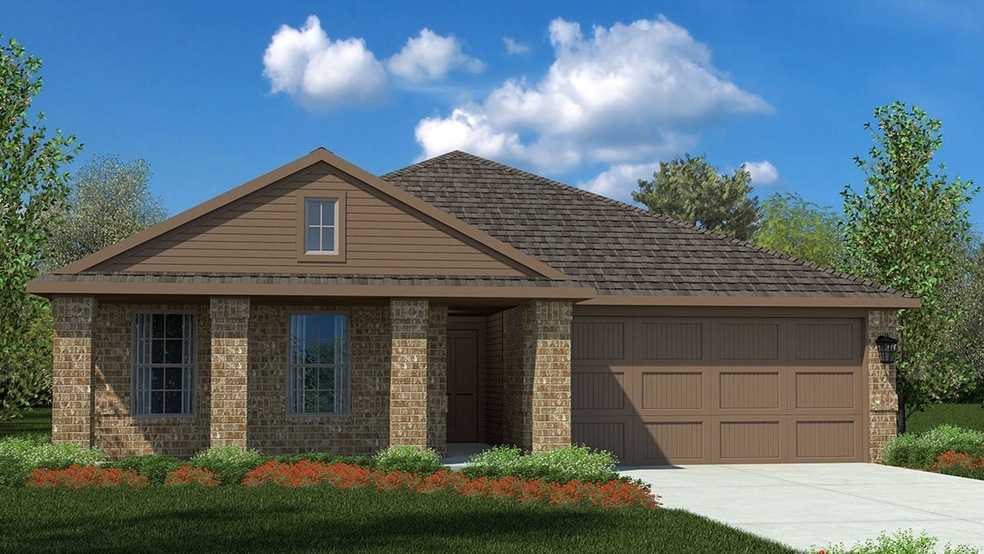
4204 Subtle Creek Ln Fort Worth, TX 76036
Estimated payment $2,136/month
Highlights
- New Construction
- Traditional Architecture
- Covered Patio or Porch
- Open Floorplan
- Granite Countertops
- 2 Car Attached Garage
About This Home
Beautiful new home built by D.R. Horton in the new community of Sunnycreek located in the heart of South Fort Worth and Crowley ISD! Newly designed Homes to suit the needs of the most discerning Buyers. Fabulous Single Story 3-2-2 Bellvue Floorplan-Elevation C, with an estimated Summer completion. Modern open concept with large Chef's Kitchen, an abundance of cabinetry, sitting Island, Granite Countertops, stainless steel Whirlpool Appliances, gas Range and Walk in Pantry. Bright Dining area, spacious Living and luxurious main Bedroom with a 5 foot over sized shower and walk-in Closet. Cultured marble topped vanities in full baths. Extended tiled Entry, Hall and Wet areas plus Home is Connected Smart Home Technology. Covered back Patio, 6 ft privacy fenced Backyard, Landscaping Pkg with full sod and Sprinkler System. Nestled conveniently within minutes of both I-35, Chisholm Trail Pkwy, Chisholm Trail Park, Walking Trails, numerous Shops, Restaurants and more!
Listing Agent
Century 21 Mike Bowman, Inc. Brokerage Phone: 817-354-7653 License #0353405 Listed on: 07/04/2025

Home Details
Home Type
- Single Family
Year Built
- Built in 2024 | New Construction
Lot Details
- 5,663 Sq Ft Lot
- Wood Fence
- Landscaped
- Interior Lot
- Sprinkler System
- Few Trees
- Back Yard
HOA Fees
- $42 Monthly HOA Fees
Parking
- 2 Car Attached Garage
- Front Facing Garage
Home Design
- Traditional Architecture
- Brick Exterior Construction
- Slab Foundation
- Frame Construction
- Composition Roof
Interior Spaces
- 1,448 Sq Ft Home
- 1-Story Property
- Open Floorplan
- Fire and Smoke Detector
- Washer and Electric Dryer Hookup
Kitchen
- Eat-In Kitchen
- Gas Range
- Microwave
- Dishwasher
- Kitchen Island
- Granite Countertops
- Disposal
Flooring
- Carpet
- Ceramic Tile
Bedrooms and Bathrooms
- 3 Bedrooms
- 2 Full Bathrooms
Outdoor Features
- Covered Patio or Porch
Schools
- Crowley Elementary School
- Crowley High School
Utilities
- Central Heating and Cooling System
- Heating System Uses Natural Gas
- Vented Exhaust Fan
- Underground Utilities
- Tankless Water Heater
- Gas Water Heater
- Phone Available
- Cable TV Available
Listing and Financial Details
- Legal Lot and Block 40 / D
- Assessor Parcel Number 43140354
Community Details
Overview
- Association fees include management
- Vcm, Inc. Association
- Sunnycreek Subdivision
Recreation
- Park
Map
Home Values in the Area
Average Home Value in this Area
Property History
| Date | Event | Price | Change | Sq Ft Price |
|---|---|---|---|---|
| 08/13/2025 08/13/25 | Sold | -- | -- | -- |
| 08/09/2025 08/09/25 | Off Market | -- | -- | -- |
| 08/05/2025 08/05/25 | Price Changed | $325,265 | +0.9% | $225 / Sq Ft |
| 07/31/2025 07/31/25 | For Sale | $322,265 | -- | $223 / Sq Ft |
Similar Homes in the area
Source: North Texas Real Estate Information Systems (NTREIS)
MLS Number: 20989687
- 4213 Subtle Creek Ln
- 1925 Preakness Dr
- 4217 Subtle Creek Ln
- 4209 Subtle Creek Ln
- 4205 Subtle Creek Ln
- 4216 Subtle Creek Ln
- 4221 Subtle Creek Ln
- 10605 Ln
- 4229 Trickling Creek Ln
- 4241 Subtle Creek Ln
- 4209 Trickling Creek Ln
- 4136 Twisted Creek Dr
- 4120 Crooked Bend Dr
- 4121 Twisted Creek Dr
- 4117 Twisted Creek Dr






