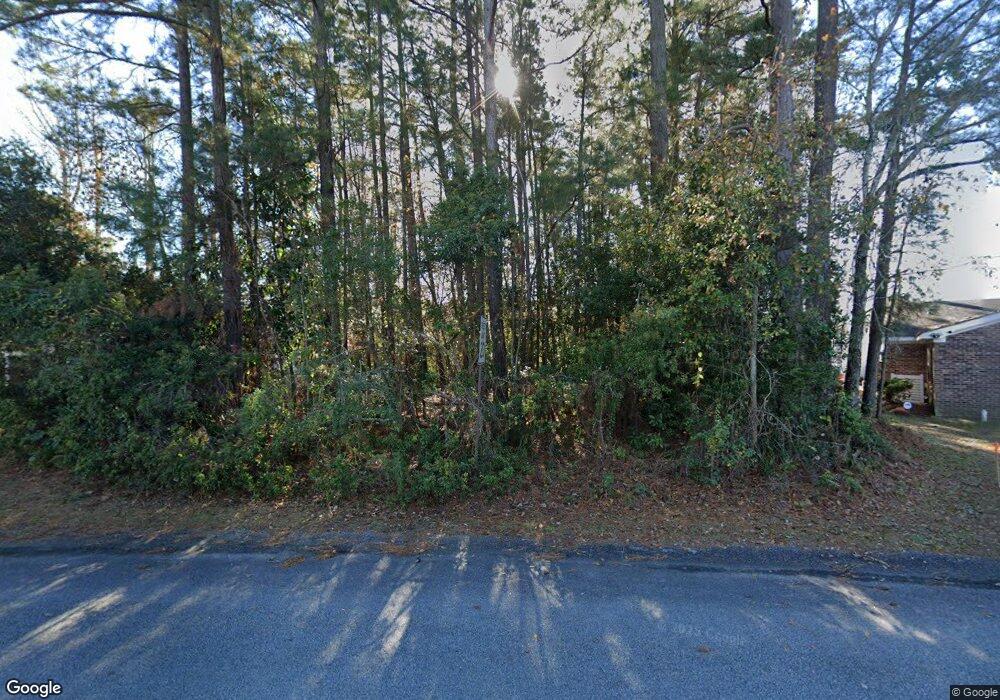4204 Summit Trail Myrtle Beach, SC 29579
Estimated Value: $228,000 - $331,000
3
Beds
2
Baths
2,227
Sq Ft
$130/Sq Ft
Est. Value
About This Home
This home is located at 4204 Summit Trail, Myrtle Beach, SC 29579 and is currently estimated at $289,475, approximately $129 per square foot. 4204 Summit Trail is a home located in Horry County with nearby schools including Forestbrook Elementary School, Forestbrook Middle School, and Socastee High School.
Ownership History
Date
Name
Owned For
Owner Type
Purchase Details
Closed on
May 27, 2025
Sold by
Beverly Homes Llc
Bought by
Forehand Ronald Cameron and Grainger Jennifer Brook
Current Estimated Value
Home Financials for this Owner
Home Financials are based on the most recent Mortgage that was taken out on this home.
Original Mortgage
$294,566
Interest Rate
6.81%
Mortgage Type
FHA
Purchase Details
Closed on
Nov 14, 2024
Sold by
Defelice Vance A
Bought by
Beverly Homes Llc
Purchase Details
Closed on
Jan 10, 2003
Sold by
Rice Barbara A Le
Bought by
Defelice Vance A
Home Financials for this Owner
Home Financials are based on the most recent Mortgage that was taken out on this home.
Original Mortgage
$27,000
Interest Rate
6.01%
Mortgage Type
Balloon
Create a Home Valuation Report for This Property
The Home Valuation Report is an in-depth analysis detailing your home's value as well as a comparison with similar homes in the area
Home Values in the Area
Average Home Value in this Area
Purchase History
| Date | Buyer | Sale Price | Title Company |
|---|---|---|---|
| Forehand Ronald Cameron | $300,000 | -- | |
| Beverly Homes Llc | $40,000 | -- | |
| Defelice Vance A | -- | -- | |
| Defelice Vance A | $30,000 | -- |
Source: Public Records
Mortgage History
| Date | Status | Borrower | Loan Amount |
|---|---|---|---|
| Previous Owner | Forehand Ronald Cameron | $294,566 | |
| Previous Owner | Defelice Vance A | $27,000 |
Source: Public Records
Tax History Compared to Growth
Tax History
| Year | Tax Paid | Tax Assessment Tax Assessment Total Assessment is a certain percentage of the fair market value that is determined by local assessors to be the total taxable value of land and additions on the property. | Land | Improvement |
|---|---|---|---|---|
| 2024 | $336 | $5,185 | $5,185 | $0 |
| 2023 | $362 | $1,703 | $1,703 | $0 |
| 2021 | $335 | $1,703 | $1,703 | $0 |
| 2020 | $315 | $1,703 | $1,703 | $0 |
| 2019 | $315 | $1,703 | $1,703 | $0 |
| 2018 | $283 | $1,294 | $1,294 | $0 |
| 2017 | $280 | $1,294 | $1,294 | $0 |
| 2016 | -- | $1,294 | $1,294 | $0 |
| 2015 | $280 | $1,294 | $1,294 | $0 |
| 2014 | $273 | $1,294 | $1,294 | $0 |
Source: Public Records
Map
Nearby Homes
- 4070 Halyard Way Unit MB
- 4258 Summit Trail
- 4059 Long Line Ln
- 4280 Hunting Bow Trail
- 5344 Grosseto Way
- 4336 Summit Trail Unit MB
- 377 Vintage Cir
- 746 Gumbo Limbo Ln
- 4246 Livorn Loop
- 4380 Livorn Loop Unit 4380
- 4368 Livorn Loop Unit 4368
- 336 Vintage Cir
- 5048 Prato Loop Unit 5048
- 4535 Tarpon Bay Rd
- 4348 Livorn Loop Unit 4348
- 817 Arezzo Way Unit 1001 - Brookhaven
- 950 Forestbrook Rd Unit C-3
- 5231 Casentino Ct
- 3334 Volterra Way Unit 3334
- 5230 Piemonte Ln
- 4164 Hunting Bow Trail
- 4210 Summit Trail
- 4140 Hunting Bow Trail
- 4110 Hunting Bow Trail
- 4110 Hunting Bow Trail
- 4110 Hunting Bow Trail Unit Lot 44
- 4216 Summit Trail
- 4190 Hunting Bow Trail
- 4149 Hunting Bow Trail
- 4165 Hunting Bow Trail
- 4165 Hunting Bow Trail
- 4222 Summit Trail
- 4225 Summit Trail
- 4185 Hunting Bow Trail
- 4200 Hunting Bow Trail
- 4160 Shipyard Walk Unit A & B
- 4125 Hunting Bow Trail
- 4135 Hunting Bow Trail
- 4154 Shipyard Walk
- 4195 Hunting Bow Trail
