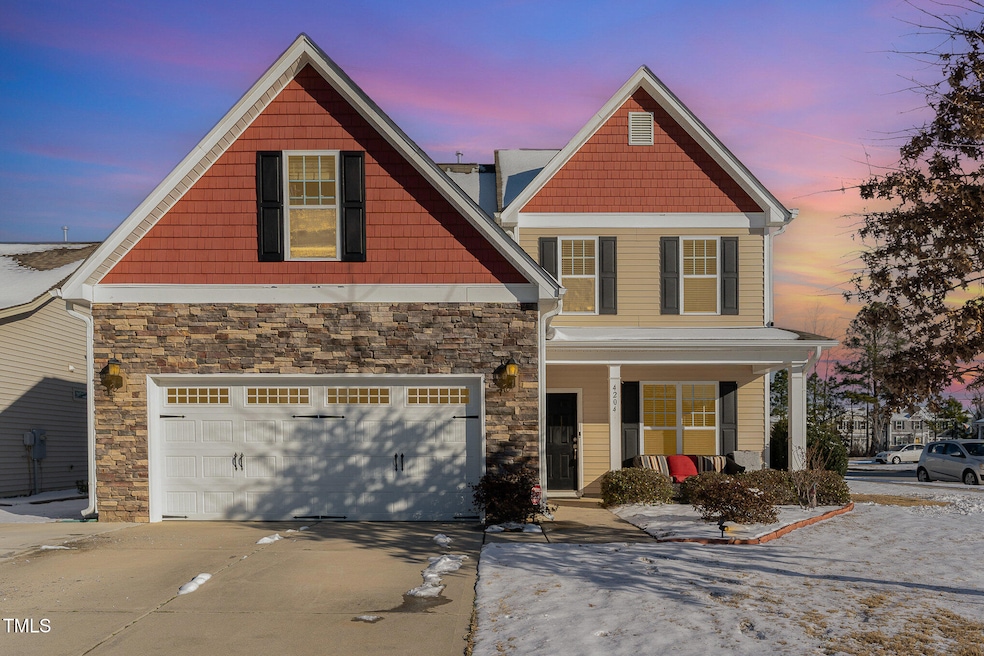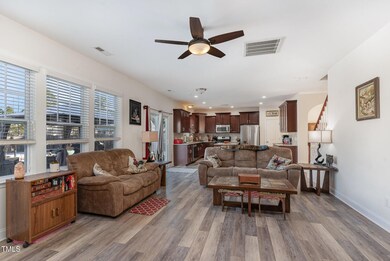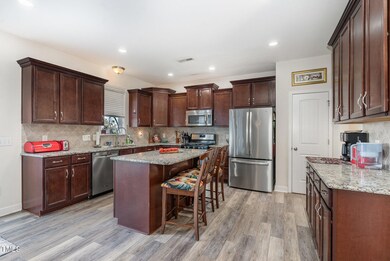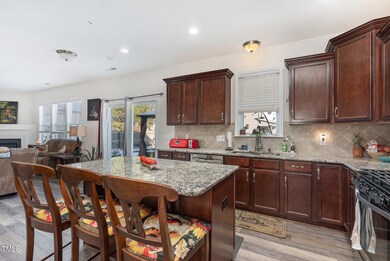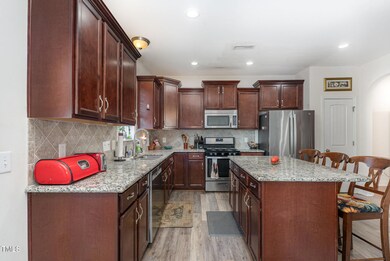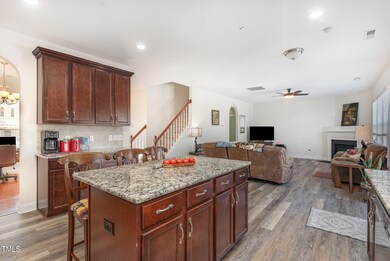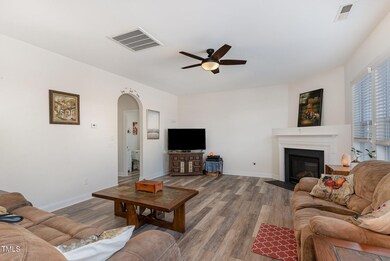
4204 Vineyard Ridge Dr Zebulon, NC 27597
Highlights
- Traditional Architecture
- Corner Lot
- Covered patio or porch
- Bonus Room
- Community Pool
- Gazebo
About This Home
As of May 2025Charming Corner-Lot Home in Weavers Pond - Perfect for EntertainingDiscover the perfect blend of comfort, space, and functionality in this stunning two-story home situated on a desirable corner lot in the sought-after Weavers Pond community. Boasting 3 spacious bedrooms, 2.5 bathrooms, a versatile bonus room, and an oversized 2-car garage with built-in shelving for extra storage, this home is designed to meet all your lifestyle needs.Step inside to an inviting open-concept layout that seamlessly connects the living room and kitchen—ideal for hosting gatherings or enjoying cozy nights in. The expansive kitchen is a chef's dream, featuring a massive granite island, ample cabinet space, and generous counter space, making meal prep, casual dining, and entertaining a breeze.Unwind in the cozy living room, complete with a gas-log fireplace, perfect for creating a warm and welcoming ambiance. Upstairs, retreat to your luxurious master suite featuring a tray ceiling, large walk-in closet, and spa-like en-suite bathroom with a soaking tub and walk-in shower—a perfect space to relax after a long day.Outdoor living is just as impressive. The fenced-in backyard oasis offers a patio, gazebo, and garden area, providing the perfect backdrop for outdoor gatherings, morning coffee, or peaceful evenings under the stars.
Last Agent to Sell the Property
Better Homes & Gardens Real Es License #299537 Listed on: 02/21/2025

Home Details
Home Type
- Single Family
Est. Annual Taxes
- $3,843
Year Built
- Built in 2015
Lot Details
- 7,405 Sq Ft Lot
- Wood Fence
- Back Yard Fenced
- Corner Lot
HOA Fees
- $58 Monthly HOA Fees
Parking
- 2 Car Attached Garage
- Front Facing Garage
- Private Driveway
- 6 Open Parking Spaces
Home Design
- Traditional Architecture
- Slab Foundation
- Shingle Roof
- Vinyl Siding
- Stone Veneer
Interior Spaces
- 2,146 Sq Ft Home
- 2-Story Property
- Tray Ceiling
- Ceiling Fan
- Gas Fireplace
- Living Room
- Bonus Room
- Pull Down Stairs to Attic
Kitchen
- Eat-In Kitchen
- Gas Oven
- Gas Cooktop
- Microwave
- Dishwasher
- Kitchen Island
Flooring
- Carpet
- Luxury Vinyl Tile
Bedrooms and Bathrooms
- 3 Bedrooms
- Walk-In Closet
- Bathtub with Shower
- Walk-in Shower
Laundry
- Laundry Room
- Laundry on upper level
Home Security
- Prewired Security
- Fire and Smoke Detector
Outdoor Features
- Covered patio or porch
- Gazebo
Schools
- Wakelon Elementary School
- Zebulon Middle School
- East Wake High School
Utilities
- Forced Air Heating and Cooling System
- Heating System Uses Natural Gas
- Natural Gas Connected
- Gas Water Heater
Listing and Financial Details
- Assessor Parcel Number 1796.02-98-1145.000
Community Details
Overview
- Association fees include unknown
- Weaver's Pond Association, Phone Number (919) 848-4911
- Weavers Pond Subdivision
- Pond Year Round
Recreation
- Community Playground
- Community Pool
Ownership History
Purchase Details
Home Financials for this Owner
Home Financials are based on the most recent Mortgage that was taken out on this home.Purchase Details
Purchase Details
Purchase Details
Similar Homes in Zebulon, NC
Home Values in the Area
Average Home Value in this Area
Purchase History
| Date | Type | Sale Price | Title Company |
|---|---|---|---|
| Warranty Deed | $201,000 | None Available | |
| Special Warranty Deed | $38,500 | Attorney | |
| Special Warranty Deed | $639,000 | None Available | |
| Trustee Deed | $5,391,000 | None Available |
Mortgage History
| Date | Status | Loan Amount | Loan Type |
|---|---|---|---|
| Open | $209,700 | New Conventional | |
| Closed | $197,074 | FHA |
Property History
| Date | Event | Price | Change | Sq Ft Price |
|---|---|---|---|---|
| 05/14/2025 05/14/25 | Sold | $335,000 | -4.3% | $156 / Sq Ft |
| 03/14/2025 03/14/25 | Pending | -- | -- | -- |
| 02/21/2025 02/21/25 | For Sale | $350,000 | -2.8% | $163 / Sq Ft |
| 02/02/2025 02/02/25 | Price Changed | $360,000 | -3.5% | $168 / Sq Ft |
| 01/14/2025 01/14/25 | Price Changed | $372,900 | -0.5% | $174 / Sq Ft |
| 11/20/2024 11/20/24 | Price Changed | $374,900 | -1.3% | $175 / Sq Ft |
| 11/08/2024 11/08/24 | For Sale | $380,000 | -- | $177 / Sq Ft |
Tax History Compared to Growth
Tax History
| Year | Tax Paid | Tax Assessment Tax Assessment Total Assessment is a certain percentage of the fair market value that is determined by local assessors to be the total taxable value of land and additions on the property. | Land | Improvement |
|---|---|---|---|---|
| 2024 | $3,844 | $350,678 | $65,000 | $285,678 |
| 2023 | $3,039 | $245,056 | $50,000 | $195,056 |
| 2022 | $2,947 | $245,056 | $50,000 | $195,056 |
| 2021 | $2,838 | $245,056 | $50,000 | $195,056 |
| 2020 | $2,838 | $245,056 | $50,000 | $195,056 |
| 2019 | $2,727 | $206,225 | $40,000 | $166,225 |
| 2018 | $2,590 | $206,225 | $40,000 | $166,225 |
| 2017 | $2,474 | $206,225 | $40,000 | $166,225 |
| 2016 | $2,405 | $40,000 | $40,000 | $0 |
| 2015 | -- | $40,000 | $40,000 | $0 |
| 2014 | -- | $40,000 | $40,000 | $0 |
Agents Affiliated with this Home
-
J
Seller's Agent in 2025
John Ward
Better Homes & Gardens Real Es
-
A
Buyer's Agent in 2025
Alicia Rivera
Real Broker, LLC
-
M
Seller's Agent in 2024
Michelle Stewart
1st Class Real Estate Triangle East
Map
Source: Doorify MLS
MLS Number: 10077897
APN: 1796.02-98-1145-000
- 2407 Cattail Pond Dr
- 446 Emerald Shire Way
- 416 Emerald Shire Way
- 4084 Weavers Pond Dr
- 2025 Tulip Spring Dr
- 2120 Blue Iris Way
- 525 Willow Breeze Ct
- 609 Golden Plum Ln
- 481 Autumn Moon Dr
- 1595 Ivy Meadow Ln
- 1592 Ivy Meadow Ln
- 1585 Ivy Meadow Ln
- 537 Carissa Ln
- 1500 Ivy Meadow Ln
- 1504 Ivy Meadow Ln
- 1508 Ivy Meadow Ln
- 1553 Ivy Meadow Ln
- 1512 Ivy Meadow Ln
- 2813 Greenridge View Ln
- 1541 Ivy Meadow Ln
