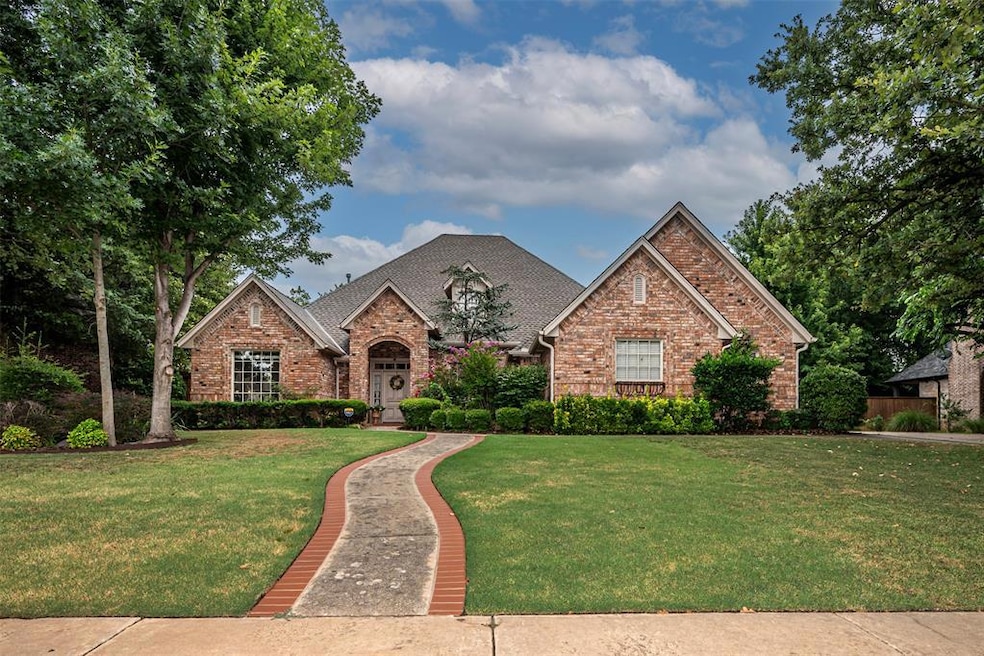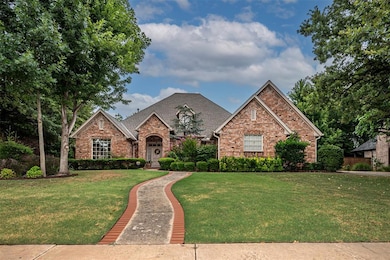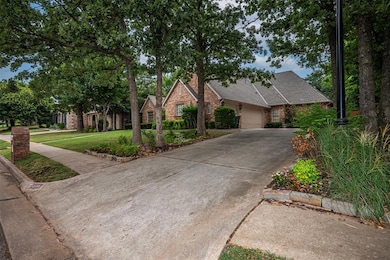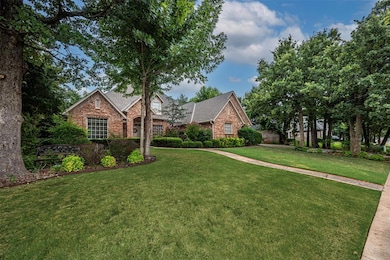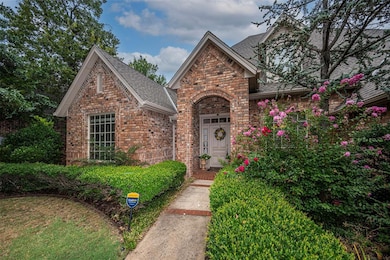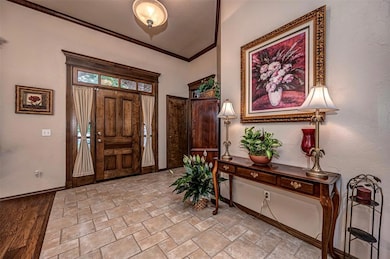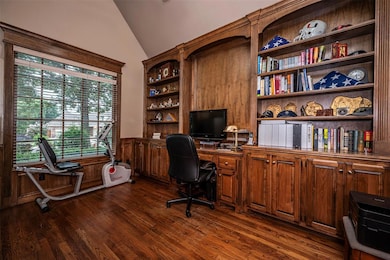
4204 Wild Plum Ln Edmond, OK 73025
Coffee Creek NeighborhoodEstimated payment $3,247/month
Highlights
- Traditional Architecture
- Wood Flooring
- Covered patio or porch
- Cross Timbers Elementary School Rated A
- Whirlpool Bathtub
- 3 Car Attached Garage
About This Home
Schedule your appointment today to see this meticulously maintained home in the beautiful Oaktree Park Addition! Lots of trees and mature landscaping with a community pool, clubhouse, park, pond, and tennis courts. Great school district just minutes from Cross Timbers School. This wonderful floor plan has a formal living and dining, a great study with built-in desk, cabinets, and vaulted ceiling, kitchen open to the large family room, and the primary bedroom on one side with the other three bedrooms on the opposite side. Powder room in the hallway for guests, and a large utility room with a sink and tons of storage. Large, covered patio on the east side is perfect for relaxing or entertaining guests. Bedrooms 2 and 3 share a Jack and Jill bath, and bedroom 4 has its own private bath. You will find beautiful wood flooring and crown molding. The primary bedroom has a sitting area with a bay window and vaulted ceiling, and a large walk-in closet with built-ins. The primary bathroom has double vanities, a whirlpool tub, and the primary shower and bath floor have been updated. The exterior of the house was painted in 2024. The wood flooring was installed in 2023 and 2025. The hot water tank was replaced in 2020. The front gate replaced in 2024. The study was just painted in July 2025. We believe the heat and air was replaced around 2016 or 2017 prior to their ownership. Buyer to verify. There are two HVAC units. Sprinkler System. Stockade fences on the sides and metal on the back.
Open House Schedule
-
Sunday, August 10, 20252:00 to 4:00 pm8/10/2025 2:00:00 PM +00:008/10/2025 4:00:00 PM +00:00Add to Calendar
Home Details
Home Type
- Single Family
Est. Annual Taxes
- $4,052
Year Built
- Built in 1999
Lot Details
- 0.28 Acre Lot
- West Facing Home
- Fenced
- Interior Lot
- Sprinkler System
HOA Fees
- $67 Monthly HOA Fees
Parking
- 3 Car Attached Garage
- Garage Door Opener
- Driveway
Home Design
- Traditional Architecture
- Brick Exterior Construction
- Slab Foundation
- Composition Roof
Interior Spaces
- 2,904 Sq Ft Home
- 1-Story Property
- Ceiling Fan
- Fireplace Features Masonry
- Window Treatments
- Fire and Smoke Detector
- Laundry Room
Kitchen
- Built-In Oven
- Electric Oven
- Built-In Range
- Microwave
- Dishwasher
- Wood Stained Kitchen Cabinets
- Disposal
Flooring
- Wood
- Carpet
- Tile
Bedrooms and Bathrooms
- 4 Bedrooms
- Whirlpool Bathtub
Outdoor Features
- Covered patio or porch
Schools
- Cross Timbers Elementary School
- Cheyenne Middle School
- North High School
Utilities
- Zoned Heating and Cooling
- Water Heater
- High Speed Internet
- Cable TV Available
Community Details
- Association fees include maintenance common areas, pool, rec facility
- Mandatory home owners association
Listing and Financial Details
- Legal Lot and Block 007 / 008
Map
Home Values in the Area
Average Home Value in this Area
Tax History
| Year | Tax Paid | Tax Assessment Tax Assessment Total Assessment is a certain percentage of the fair market value that is determined by local assessors to be the total taxable value of land and additions on the property. | Land | Improvement |
|---|---|---|---|---|
| 2024 | $4,052 | $40,811 | $6,484 | $34,327 |
| 2023 | $4,052 | $38,867 | $6,431 | $32,436 |
| 2022 | $3,873 | $37,017 | $7,218 | $29,799 |
| 2021 | $3,672 | $35,255 | $8,118 | $27,137 |
| 2020 | $3,716 | $35,255 | $8,038 | $27,217 |
| 2019 | $3,734 | $35,255 | $8,038 | $27,217 |
| 2018 | $3,868 | $36,300 | $0 | $0 |
| 2017 | $3,790 | $36,739 | $8,038 | $28,701 |
| 2016 | $3,730 | $36,244 | $6,705 | $29,539 |
| 2015 | $3,648 | $35,513 | $6,705 | $28,808 |
| 2014 | $3,555 | $34,672 | $6,699 | $27,973 |
Property History
| Date | Event | Price | Change | Sq Ft Price |
|---|---|---|---|---|
| 08/02/2025 08/02/25 | For Sale | $519,000 | +71.6% | $179 / Sq Ft |
| 03/26/2018 03/26/18 | Sold | $302,490 | -5.4% | $104 / Sq Ft |
| 01/24/2018 01/24/18 | Pending | -- | -- | -- |
| 12/18/2017 12/18/17 | For Sale | $319,900 | -- | $110 / Sq Ft |
Purchase History
| Date | Type | Sale Price | Title Company |
|---|---|---|---|
| Warranty Deed | -- | None Listed On Document | |
| Warranty Deed | -- | None Listed On Document | |
| Special Warranty Deed | $302,500 | Stewart Title Of Oklahoma | |
| Warranty Deed | $302,500 | Stewart Title Of Oklahoma In | |
| Interfamily Deed Transfer | -- | First American Title | |
| Corporate Deed | $292,000 | First American Title | |
| Warranty Deed | $323,500 | First American Title | |
| Warranty Deed | $226,000 | Stewart Abstract & Title | |
| Corporate Deed | $278,500 | Stewart Abstract & Title | |
| Warranty Deed | $38,000 | Stewart Abstract & Title |
Mortgage History
| Date | Status | Loan Amount | Loan Type |
|---|---|---|---|
| Previous Owner | $88,000 | New Conventional | |
| Previous Owner | $305,925 | VA | |
| Previous Owner | $308,993 | VA | |
| Previous Owner | $233,600 | Purchase Money Mortgage | |
| Previous Owner | $233,600 | Purchase Money Mortgage | |
| Previous Owner | $226,000 | No Value Available | |
| Previous Owner | $200,000 | No Value Available | |
| Closed | $42,375 | No Value Available |
Similar Homes in Edmond, OK
Source: MLSOK
MLS Number: 1183846
APN: 201021500
- 1065 Villas Creek Dr
- 4201 Echohollow Trail
- 4301 Echohollow Trail
- 929 Villas Creek Dr
- 1034 Villas Creek Dr
- 4304 Riders Mark
- 4109 Riva Ridge Ct
- 1409 Echohollow Trail
- 3905 Hunters Creek Rd
- 3920 Creek Bank Dr
- 917 Wb Meyer Pkwy
- 4316 Gallant Fox Dr
- 1240 River Chase Dr
- 4417 Man o War Dr
- 740 Northern Dancer Dr
- 1233 Autumn Creek Dr
- 1665 Saratoga Way
- 1701 Woodhill Rd
- 1704 Woodhill Rd
- 4901 Arbuckle Dr
- 733 Longmeadow Ln
- 532 Texoma Dr
- 1109 Irvine Dr
- 401 W Covell Rd
- 1201 Covell Village Dr
- 2017 Pembroke Ln
- 2500 Thomas Dr
- 2013 Cedar Meadow Ln
- 701 Tacoma Bridge Ct
- 2709 Berkley Dr
- 3809 Lynne Ave
- 3833 Lynne Ave
- 1419 N Fretz Ave
- 5716 Prickly Wild Way
- 1201 N Fretz Ave
- 1232 Capitol Dr
- 1317 Chelham Ln
- 445 Larkspur Ct
- 1409 E Covell Rd
- 921 Blue Ridge Dr
