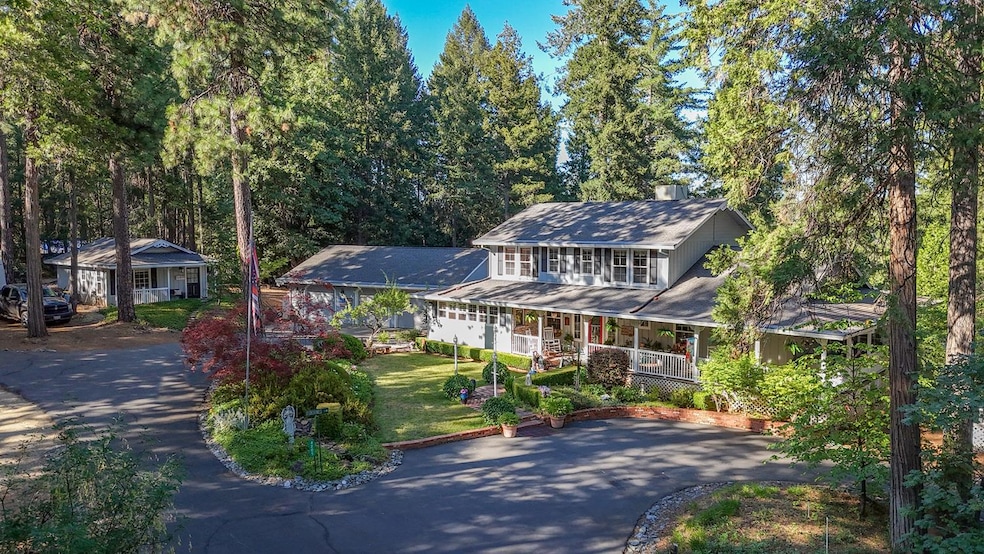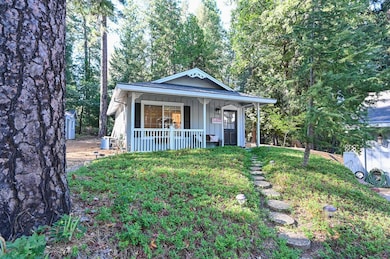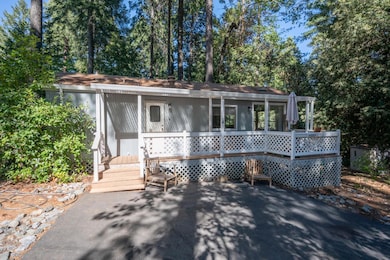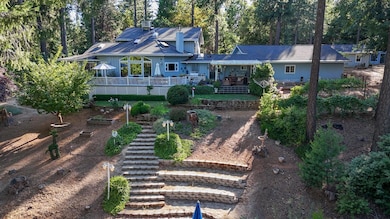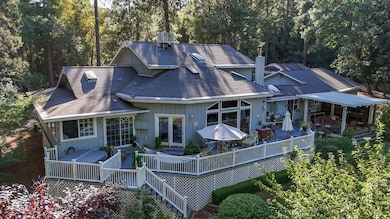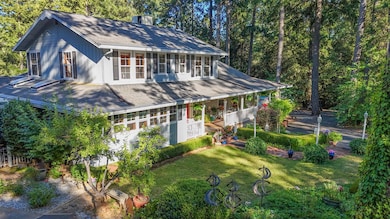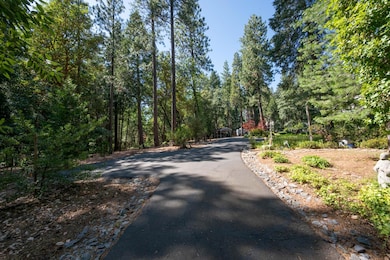4205 Falcon Ln Camino, CA 95709
Estimated payment $5,657/month
Highlights
- Guest House
- Greenhouse
- RV Access or Parking
- Horses Allowed On Property
- Spa
- Custom Home
About This Home
First time on market! Ideal set up for MULTI-generation living! Custom Cape Cod style home has a wrap around deck overlooking the colorful & mature landscaping. Private, peaceful 5 acres. Guest cottage PLUS a single wide mobile home (hardship permit) Slr built home with many craftsman features. Spacious living rm has an impressive, custom redwood lined ceiling, skylights & walls of windows to a beautiful view. Wood stove with stacked rock to ceiling, Black Oak encircles the carpet. Kitchen has quartz counters, plentiful Hard Rock Maple cabinets, shelves & drawers Bfast Bar & corner seating(storage under benches) Primary bed.on MAIN floor, claw tub, redwood shower w/sky-light, 2 large walk in closets. Loft & 2 bedrooms (w/ huge closets) upstairs. Laundry/butlers pantry is enormous:2 granite counters, sink, 2 skylights, Maple cabinets & drawers, abundant storage! 2 half baths on main level. Rear deck has a built in BBQ, warming drawer & sink in the outdoor kitchen area. What to do on the covered deck? Look at the wonderful view? OR watch TV mounted w/an electric fireplace below...No problem, do both! Hot tub on rear deck also, just off primary. Greenhouse w/attached small garage. Bocce Ball court.3 car garage,Boat/RV Port. Cozy sitting areas. Located in Apple Hill & Wine Country
Listing Agent
Century 21 Select Real Estate License #00972284 Listed on: 07/14/2025

Property Details
Home Type
- Multi-Family
Est. Annual Taxes
- $5,782
Year Built
- Built in 1997 | Remodeled
Lot Details
- 5 Acre Lot
- Street terminates at a dead end
- West Facing Home
- Dog Run
- Partially Fenced Property
- Landscaped
- Private Lot
- Front Yard Sprinklers
Parking
- 3 Car Attached Garage
- 20 Open Parking Spaces
- 1 Carport Space
- Extra Deep Garage
- Workshop in Garage
- Inside Entrance
- Garage Door Opener
- Driveway
- RV Access or Parking
Property Views
- Ridge
- Mountain
- Hills
- Forest
Home Design
- Custom Home
- Cape Cod Architecture
- Craftsman Architecture
- Brick Exterior Construction
- Raised Foundation
- Frame Construction
- Composition Roof
- Wood Siding
Interior Spaces
- 3,420 Sq Ft Home
- 2-Story Property
- Wet Bar
- Central Vacuum
- Beamed Ceilings
- Cathedral Ceiling
- Ceiling Fan
- Wood Burning Stove
- Wood Burning Fireplace
- Double Pane Windows
- Window Treatments
- Formal Entry
- Living Room
- Dining Room
- Loft
- Workshop
- Storage Room
Kitchen
- Breakfast Area or Nook
- Breakfast Bar
- Butlers Pantry
- Built-In Electric Oven
- Built-In Gas Range
- Warming Drawer
- Microwave
- Ice Maker
- Dishwasher
- Kitchen Island
- Quartz Countertops
- Compactor
- Disposal
Flooring
- Wood
- Carpet
- Linoleum
Bedrooms and Bathrooms
- 3 Bedrooms
- Primary Bedroom on Main
- Studio bedroom
- Separate Bedroom Exit
- Walk-In Closet
- Jack-and-Jill Bathroom
- In-Law or Guest Suite
- Secondary Bathroom Double Sinks
- Soaking Tub
- Bathtub with Shower
- Multiple Shower Heads
- Separate Shower
- Window or Skylight in Bathroom
Laundry
- Laundry on main level
- Sink Near Laundry
- Laundry Cabinets
Home Security
- Carbon Monoxide Detectors
- Fire and Smoke Detector
Pool
- Spa
- Outside Bathroom Access
Outdoor Features
- Covered Deck
- Greenhouse
- Outbuilding
- Front Porch
Additional Homes
- Guest House
Horse Facilities and Amenities
- Horses Allowed On Property
- Trailer Storage
Utilities
- Refrigerated and Evaporative Cooling System
- Central Heating
- Heating System Powered By Owned Propane
- Heating System Uses Propane
- 220 Volts
- Gas Water Heater
- Septic System
- High Speed Internet
- Cable TV Available
Listing and Financial Details
- Assessor Parcel Number 085-620-032-000
Community Details
Overview
- No Home Owners Association
- Audubon Hills Subdivision
Pet Policy
- Pets Allowed
Map
Home Values in the Area
Average Home Value in this Area
Tax History
| Year | Tax Paid | Tax Assessment Tax Assessment Total Assessment is a certain percentage of the fair market value that is determined by local assessors to be the total taxable value of land and additions on the property. | Land | Improvement |
|---|---|---|---|---|
| 2025 | $5,782 | $548,560 | $124,572 | $423,988 |
| 2024 | $5,782 | $537,805 | $122,130 | $415,675 |
| 2023 | $5,646 | $527,261 | $119,736 | $407,525 |
| 2022 | $5,586 | $516,924 | $117,389 | $399,535 |
| 2021 | $5,510 | $506,789 | $115,088 | $391,701 |
| 2020 | $5,436 | $501,593 | $113,908 | $387,685 |
| 2019 | $5,354 | $491,759 | $111,675 | $380,084 |
| 2018 | $5,199 | $482,118 | $109,486 | $372,632 |
| 2017 | $5,102 | $472,666 | $107,340 | $365,326 |
| 2016 | $5,036 | $463,399 | $105,236 | $358,163 |
| 2015 | $4,608 | $437,922 | $103,656 | $334,266 |
| 2014 | $4,531 | $429,346 | $101,627 | $327,719 |
Property History
| Date | Event | Price | List to Sale | Price per Sq Ft |
|---|---|---|---|---|
| 07/14/2025 07/14/25 | For Sale | $980,000 | -- | $287 / Sq Ft |
Purchase History
| Date | Type | Sale Price | Title Company |
|---|---|---|---|
| Interfamily Deed Transfer | -- | None Available | |
| Interfamily Deed Transfer | -- | Inter County Title Co | |
| Grant Deed | $75,000 | Fidelity National Title |
Source: MetroList
MLS Number: 225092559
APN: 085-620-032-000
- 2641 Blackbird Ln
- 0 W Crocker Ranch Rd Unit 225115036
- 2750 Kingfisher Ln
- 2640 Sky Ranch Ln
- 3500 Magpie Ln
- 2160 Nelson Rd
- 2781 Larsen Dr
- 3551 Red Dog Dr
- 3609 Red Dog Dr
- 3435 Carson Ct
- 3967 Roosevelt Ave
- 2851 Mount Danaher Rd
- 1750 Copperton Rd
- 2809 Gardella Ln
- 0 Gardella Ln
- 2254 Cable Rd
- 3131 Sierra Blanca Dr
- 4322 Ponderosa Way
- 3053 Five Mile Rd
- 3597 Camino Hills Dr
- 6696 Mosquito Rd
- 3434 Paydirt Dr
- 7701 Sly Park Rd
- 3145 Sheridan St Unit A
- 6273 Dolly Varden Ln Unit 6273 Dolly Varden Lane
- 6160 Sly Park Rd
- 6194 Speckled Rd
- 820 Blue Bell Ct
- 300 Main St Unit ID1265988P
- 300 Main St Unit ID1265994P
- 300 Main St Unit ID1265997P
- 300 Main St Unit ID1265985P
- 2847 Coloma St Unit B
- 2896 Coloma St
- 673 Canal St
- 740 Oak Crest Cir
- 6041 Golden Center Ct
- 2821 Mallard Ln
- 4415 Patterson Dr
- 6100 Pleasant Valley Rd
