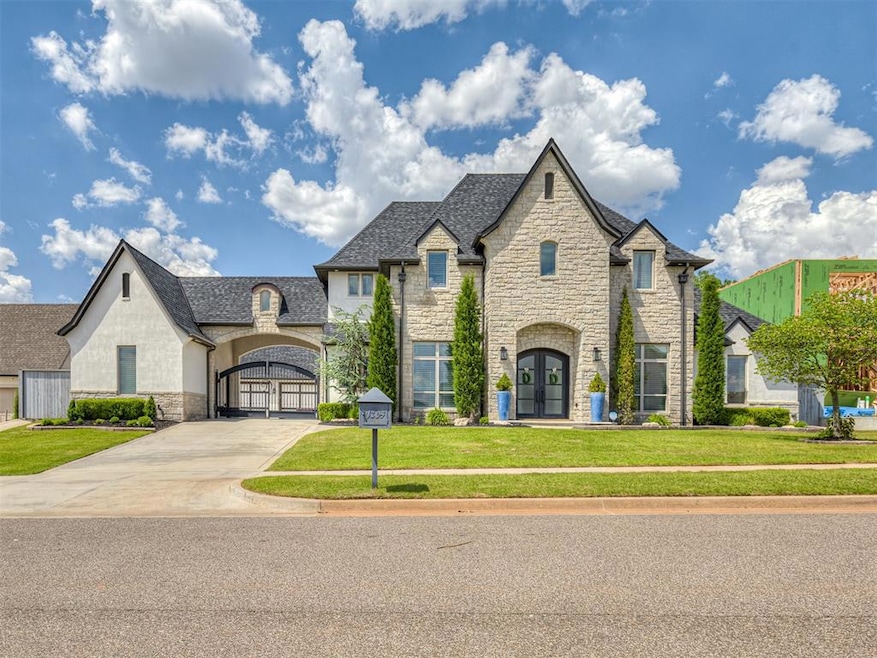4205 Farm Hill Rd Norman, OK 73072
Northwest Norman NeighborhoodEstimated payment $6,953/month
Highlights
- Heated Pool and Spa
- Traditional Architecture
- Outdoor Kitchen
- Roosevelt Elementary School Rated A
- Wood Flooring
- Whirlpool Bathtub
About This Home
Welcome to 4205 Farm Hill Road – a beautiful home nestled in a quiet and desirable neighborhood, offering a perfect blend of modern elegance and everyday comfort.This charming residence features 4 spacious bedrooms and 4 full bathrooms, and 2 half baths showcasing high-end designer finishes and thoughtful design throughout. The sunlit living area is highlighted by expansive windows, rich hardwood flooring, and an inviting fireplace that sets the tone for cozy evenings at home. The open-concept kitchen is a true showstopper, boasting sleek quartz countertops, custom cabinetry, stainless steel appliances, and a functional breakfast bar – ideal for entertaining or daily family meals. Adjacent to the kitchen, the dining space opens seamlessly to a generous outdoor patio, creating the perfect indoor-outdoor living flow. Step outside to a private, landscaped backyard retreat complete with outdoor wall mounted heaters, insulated retractable Phantom blinds, private sauna, completely renovated designer saltwater pool with multiple fountains – a wonderful space for gatherings or quiet mornings with a cup of coffee. This home offers so many upgrades, air purification system, fresh epoxy garage floors, a whole house water filtration system, generator, and safe room! It's a must see! Don't miss your chance to own this stunning home in one of Norman's most desirable neighborhoods!
Home Details
Home Type
- Single Family
Est. Annual Taxes
- $13,229
Year Built
- Built in 2018
Lot Details
- 0.38 Acre Lot
- South Facing Home
- Wood Fence
- Interior Lot
- Sprinkler System
HOA Fees
- $70 Monthly HOA Fees
Parking
- 3 Car Attached Garage
- Garage Door Opener
- Driveway
- Additional Parking
Home Design
- Traditional Architecture
- French Architecture
- Brick Exterior Construction
- Slab Foundation
- Brick Frame
- Composition Roof
Interior Spaces
- 4,323 Sq Ft Home
- 2-Story Property
- 2 Fireplaces
- Gas Log Fireplace
- Window Treatments
- Home Office
- Bonus Room
- Game Room
- Utility Room with Study Area
- Laundry Room
Kitchen
- Double Oven
- Electric Oven
- Built-In Range
- Microwave
- Dishwasher
- Disposal
Flooring
- Wood
- Carpet
- Tile
Bedrooms and Bathrooms
- 4 Bedrooms
- Possible Extra Bedroom
- Whirlpool Bathtub
Home Security
- Smart Home
- Storm Doors
Pool
- Heated Pool and Spa
- Outdoor Pool
- Saltwater Pool
- Waterfall Pool Feature
Outdoor Features
- Balcony
- Covered Patio or Porch
- Outdoor Kitchen
- Outdoor Grill
Schools
- Roosevelt Elementary School
- Whittier Middle School
- Norman North High School
Utilities
- Central Heating and Cooling System
- Power Generator
- Water Heater
- Water Softener
- Cable TV Available
Community Details
- Association fees include maintenance
- Mandatory home owners association
Listing and Financial Details
- Legal Lot and Block 23 / 01
Map
Home Values in the Area
Average Home Value in this Area
Tax History
| Year | Tax Paid | Tax Assessment Tax Assessment Total Assessment is a certain percentage of the fair market value that is determined by local assessors to be the total taxable value of land and additions on the property. | Land | Improvement |
|---|---|---|---|---|
| 2024 | $13,229 | $110,461 | $15,185 | $95,276 |
| 2023 | $12,632 | $105,201 | $15,978 | $89,223 |
| 2022 | $11,646 | $101,133 | $16,540 | $84,593 |
| 2021 | $11,693 | $96,317 | $16,800 | $79,517 |
| 2020 | $11,643 | $98,009 | $16,800 | $81,209 |
| 2019 | $10,149 | $83,996 | $16,800 | $67,196 |
| 2018 | $1,969 | $16,800 | $16,800 | $0 |
| 2017 | $57 | $489 | $0 | $0 |
| 2016 | $59 | $489 | $489 | $0 |
| 2015 | -- | $489 | $489 | $0 |
| 2014 | -- | $489 | $489 | $0 |
Property History
| Date | Event | Price | Change | Sq Ft Price |
|---|---|---|---|---|
| 08/02/2025 08/02/25 | Pending | -- | -- | -- |
| 07/07/2025 07/07/25 | Price Changed | $1,085,000 | -1.4% | $251 / Sq Ft |
| 05/12/2025 05/12/25 | For Sale | $1,100,000 | +38.4% | $254 / Sq Ft |
| 06/09/2020 06/09/20 | Sold | $795,000 | -3.6% | $184 / Sq Ft |
| 05/06/2020 05/06/20 | Pending | -- | -- | -- |
| 04/11/2020 04/11/20 | For Sale | $825,000 | -- | $191 / Sq Ft |
Purchase History
| Date | Type | Sale Price | Title Company |
|---|---|---|---|
| Warranty Deed | $1,192,500 | None Listed On Document | |
| Warranty Deed | $1,192,500 | None Listed On Document | |
| Warranty Deed | $795,000 | None Available | |
| Warranty Deed | $140,000 | None Available |
Mortgage History
| Date | Status | Loan Amount | Loan Type |
|---|---|---|---|
| Open | $1,104,005 | Construction | |
| Closed | $729,335 | New Conventional | |
| Closed | $1,236,000 | New Conventional | |
| Previous Owner | $710,503 | Commercial | |
| Previous Owner | $350,000 | Commercial |
Source: MLSOK
MLS Number: 1169223
APN: R0165673
- 3208 Rolling Woods Dr
- 3009 Cordova Ct
- 3524 Teton Ln
- 4409 Farm Hill Rd
- 4405 Las Colinas Ln
- 4406 Crittenden Link Ct
- 4502 Crittenden Link Ct
- 2900 Glasgow Dr
- 2700 Crittenden Dr
- 4005 Crittenden Link Rd
- 2711 Crittenden Link Rd
- 3812 Ridgeline Dr
- 2802 Crittenden Link Rd
- 4205 Crittenden Link Rd
- 3608 Gullane Dr
- 4400 Crittenden Dr
- 2709 Bishops Dr
- 2520 Highbury Dr
- 2614 Highbury Dr
- 2512 Highbury Dr







