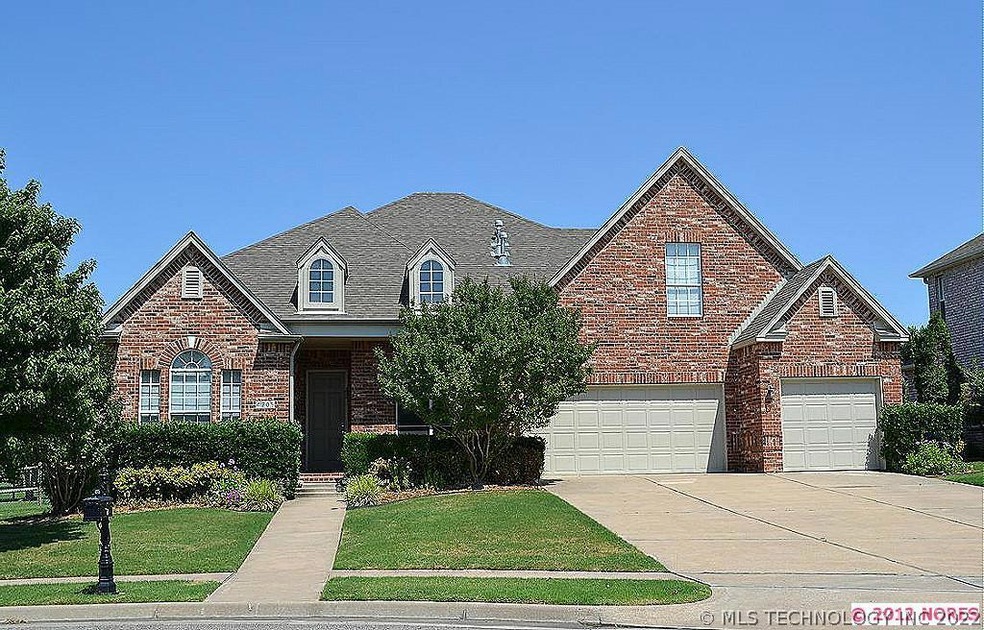
4205 N Spruce Ave Broken Arrow, OK 74012
Battle Creek NeighborhoodHighlights
- Ceiling height of 9 feet on the main level
- Attached Garage
- Ceiling Fan
- Country Lane Primary Elementary School Rated A-
- Four Sided Brick Exterior Elevation
- Split Rail Fence
About This Home
As of October 2017Unique 1 story with 3 car, pristine condition, all hardwood or tile flooring, office could be 4th bedroom, full staircase to unfinished attic, large master with sitting area, cul-de-sac lot.
Last Agent to Sell the Property
DeeDee Jesiolowski
Inactive Office License #125116 Listed on: 03/12/2012
Last Buyer's Agent
DeeDee Jesiolowski
Inactive Office License #125116 Listed on: 03/12/2012
Home Details
Home Type
- Single Family
Est. Annual Taxes
- $3,313
Year Built
- Built in 2000
Lot Details
- 0.28 Acre Lot
- Split Rail Fence
- Property is Fully Fenced
- Sprinkler System
Parking
- Attached Garage
Home Design
- Four Sided Brick Exterior Elevation
Interior Spaces
- Ceiling height of 9 feet on the main level
- Ceiling Fan
- Stove
Bedrooms and Bathrooms
- 3 Bedrooms
- 2 Full Bathrooms
Schools
- Broken Arrow/North High School
Additional Features
- Rain Gutters
- Heating System Uses Gas
Listing and Financial Details
- Homestead Exemption
Ownership History
Purchase Details
Home Financials for this Owner
Home Financials are based on the most recent Mortgage that was taken out on this home.Purchase Details
Home Financials for this Owner
Home Financials are based on the most recent Mortgage that was taken out on this home.Purchase Details
Purchase Details
Home Financials for this Owner
Home Financials are based on the most recent Mortgage that was taken out on this home.Similar Homes in Broken Arrow, OK
Home Values in the Area
Average Home Value in this Area
Purchase History
| Date | Type | Sale Price | Title Company |
|---|---|---|---|
| Warranty Deed | -- | None Available | |
| Warranty Deed | $222,500 | Scott Title & Escrow | |
| Corporate Deed | $214,000 | Tulsa Abstract & Title Co | |
| Corporate Deed | $32,500 | -- |
Mortgage History
| Date | Status | Loan Amount | Loan Type |
|---|---|---|---|
| Open | $130,000 | New Conventional | |
| Closed | $157,000 | New Conventional | |
| Previous Owner | $211,375 | New Conventional | |
| Previous Owner | $165,500 | Purchase Money Mortgage |
Property History
| Date | Event | Price | Change | Sq Ft Price |
|---|---|---|---|---|
| 10/05/2017 10/05/17 | Sold | $229,500 | -1.9% | $86 / Sq Ft |
| 09/05/2017 09/05/17 | Pending | -- | -- | -- |
| 09/05/2017 09/05/17 | For Sale | $234,000 | +5.2% | $88 / Sq Ft |
| 08/13/2012 08/13/12 | Sold | $222,500 | -5.3% | $83 / Sq Ft |
| 03/12/2012 03/12/12 | Pending | -- | -- | -- |
| 03/12/2012 03/12/12 | For Sale | $234,900 | -- | $88 / Sq Ft |
Tax History Compared to Growth
Tax History
| Year | Tax Paid | Tax Assessment Tax Assessment Total Assessment is a certain percentage of the fair market value that is determined by local assessors to be the total taxable value of land and additions on the property. | Land | Improvement |
|---|---|---|---|---|
| 2024 | $3,313 | $26,586 | $4,259 | $22,327 |
| 2023 | $3,313 | $26,782 | $4,202 | $22,580 |
| 2022 | $3,241 | $25,003 | $6,036 | $18,967 |
| 2021 | $3,144 | $24,245 | $5,853 | $18,392 |
| 2020 | $3,199 | $24,245 | $5,853 | $18,392 |
| 2019 | $3,201 | $24,245 | $5,853 | $18,392 |
| 2018 | $3,157 | $24,245 | $5,853 | $18,392 |
| 2017 | $3,363 | $25,699 | $5,785 | $19,914 |
| 2016 | $3,199 | $24,475 | $6,094 | $18,381 |
| 2015 | $3,172 | $24,475 | $6,094 | $18,381 |
| 2014 | $3,206 | $24,475 | $6,094 | $18,381 |
Agents Affiliated with this Home
-
D
Seller's Agent in 2017
DeeDee Jesiolowski
Inactive Office
-
Amber Davis

Buyer's Agent in 2017
Amber Davis
Keller Williams Advantage
(918) 764-5277
2 in this area
273 Total Sales
Map
Source: MLS Technology
MLS Number: 1208521
APN: 81008-94-27-18780
- 2000 W Vail St
- 4200 N Oak Ave
- 4708 N Maple Ave
- 3924 N Pine Ave
- The Tully Plan at Honey Springs at Battle Creek
- The Vermont Plan at Honey Springs at Battle Creek
- The Tahoe Plan at Honey Springs at Battle Creek
- The Sheridan Plan at Honey Springs at Battle Creek
- The Raleigh Plan at Honey Springs at Battle Creek
- The Naples Plan at Honey Springs at Battle Creek
- The Providence Plan at Honey Springs at Battle Creek
- The Dakota Plan at Honey Springs at Battle Creek
- The Bradford Plan at Honey Springs at Battle Creek
- The Monroe Plan at Honey Springs at Battle Creek
- The Rockford Plan at Honey Springs at Battle Creek
- The Olympia Plan at Honey Springs at Battle Creek
- The Lincoln Plan at Honey Springs at Battle Creek
- The Madison Plan at Honey Springs at Battle Creek
- The Tacoma Plan at Honey Springs at Battle Creek
- The Hartford Plan at Honey Springs at Battle Creek
